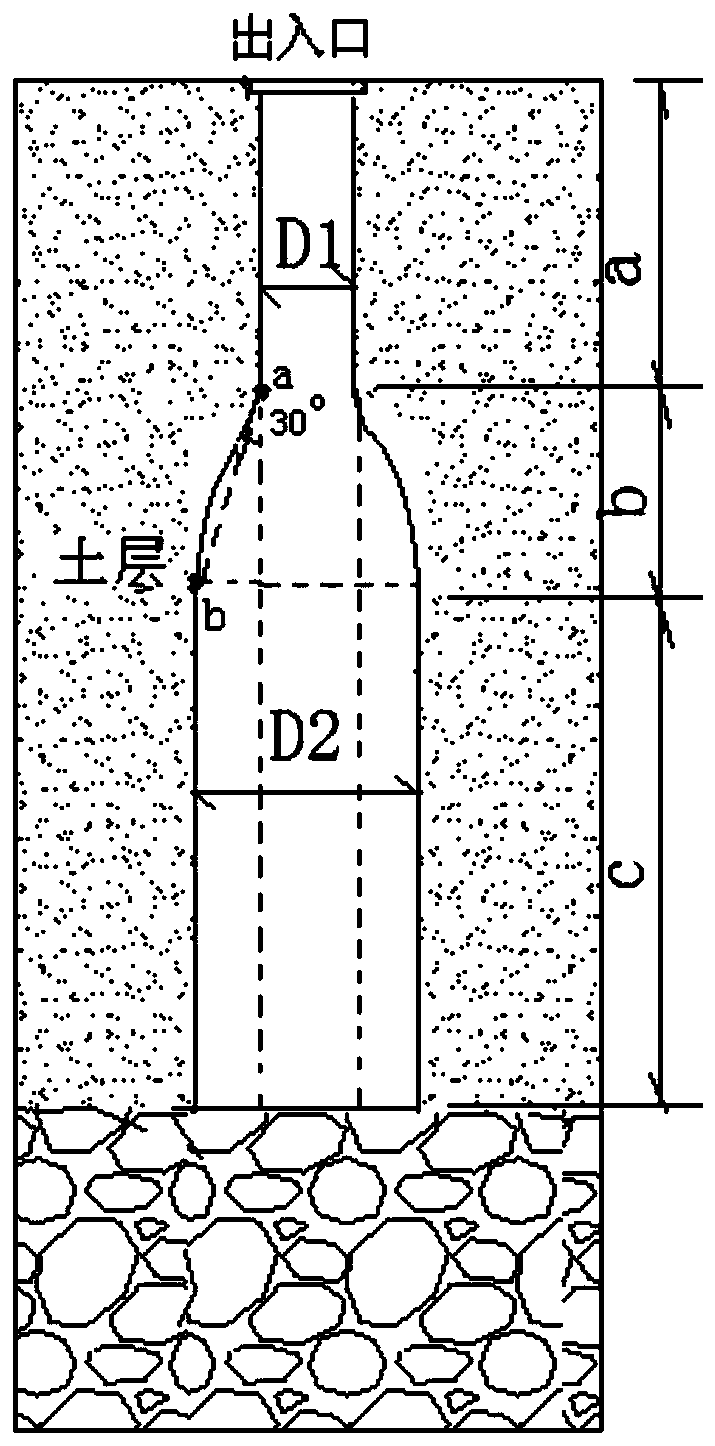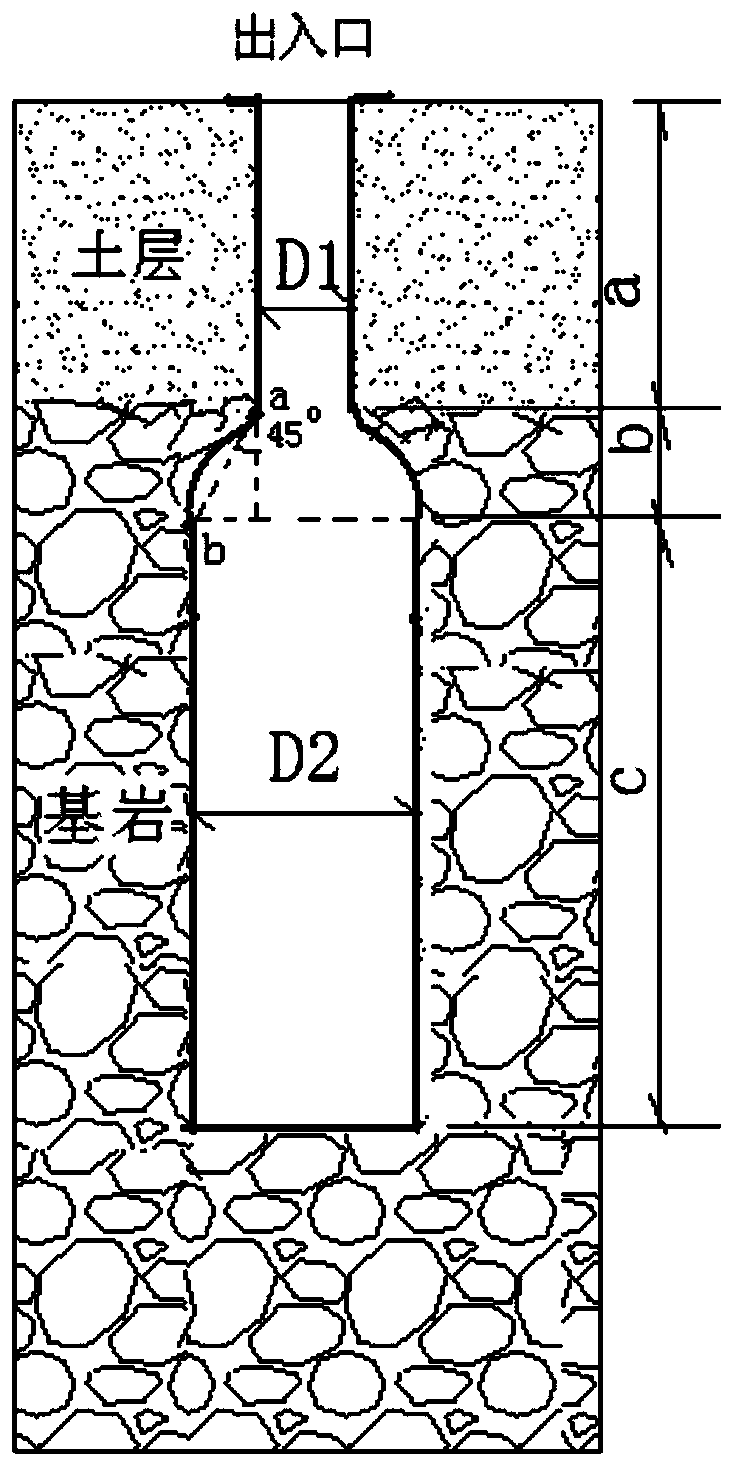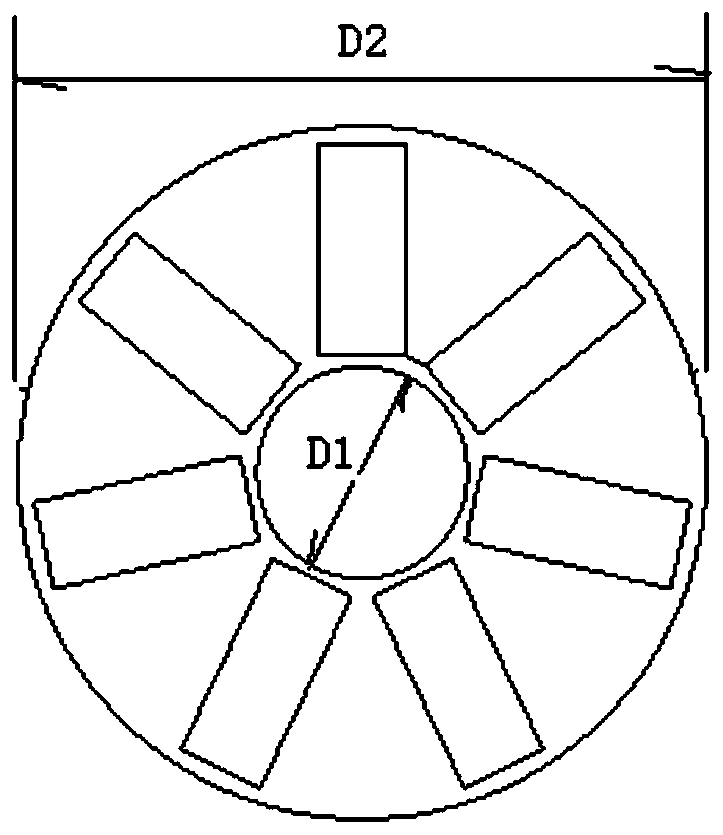Architectural Structure and Construction Method of Vertical Circulation Underground Parking Garage in Urban Area
A vertical circulation and building structure technology, applied in the field of underground parking garages, can solve the problems of inability to build a cave-type three-dimensional parking garage, the space of the construction site is small, and construction is not easy, so as to achieve a small occupied area, increase the number of parking lots, and increase the parking floor. effect of numbers
- Summary
- Abstract
- Description
- Claims
- Application Information
AI Technical Summary
Problems solved by technology
Method used
Image
Examples
Embodiment 1
[0037] Embodiment one (take whole vertical shaft structure to be built in stable soil layer as example):
[0038] A city built a vertical circulation underground parking garage in a residential area. According to the survey, the thickness of the topsoil layer is 80 meters, and the bottom layer is bedrock. °, the cohesion is 21kPa, Poisson’s ratio is 0.35, and the elastic modulus is 22MPa, which belongs to the stable topsoil layer; the designed underground parking garage structure is as follows figure 1 shown.
[0039] figure 1 It can be seen from the figure that the building structure of the underground parking garage belongs to the bottle-shaped building structure, which is composed of the entrance and exit, the underground passage section, the transition section and the underground three-dimensional parking space section; the above-mentioned entrance and exit are set in the city without disturbing the normal traffic flow And the ground is convenient for vehicles to enter a...
Embodiment 2
[0052] Embodiment two (the transition section and the underground three-dimensional parking space section are all built in the bedrock as an example):
[0053] A certain city builds a vertical circulation underground parking garage in a residential area. The topsoil layer is 40 meters thick, and the bedrock is below it, and the topsoil layer below -30 meters is a stable topsoil layer. figure 2 shown.
[0054] figure 2 It can be seen from the figure that the building structure of the underground parking garage belongs to the bottle-shaped building structure, which is composed of the entrance and exit, the underground passage section, the transition section and the underground three-dimensional parking space section; the above-mentioned entrance and exit are set in the city without disturbing the normal traffic flow And the ground is convenient for vehicles to enter and exit, and the surrounding environment will not be affected during construction, such as Figure 4 As shown...
PUM
 Login to View More
Login to View More Abstract
Description
Claims
Application Information
 Login to View More
Login to View More - R&D
- Intellectual Property
- Life Sciences
- Materials
- Tech Scout
- Unparalleled Data Quality
- Higher Quality Content
- 60% Fewer Hallucinations
Browse by: Latest US Patents, China's latest patents, Technical Efficacy Thesaurus, Application Domain, Technology Topic, Popular Technical Reports.
© 2025 PatSnap. All rights reserved.Legal|Privacy policy|Modern Slavery Act Transparency Statement|Sitemap|About US| Contact US: help@patsnap.com



