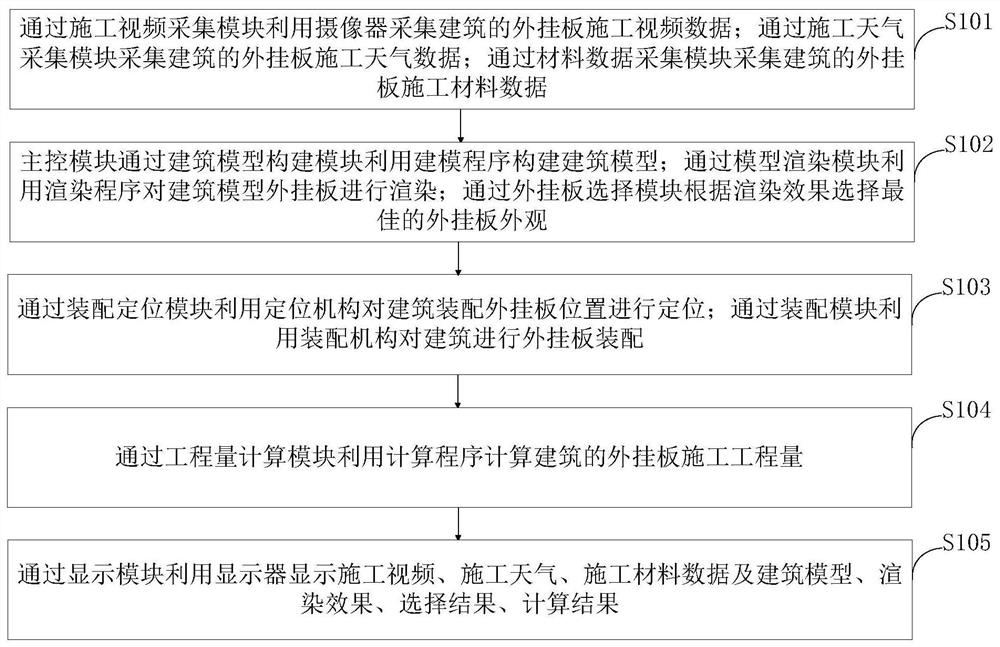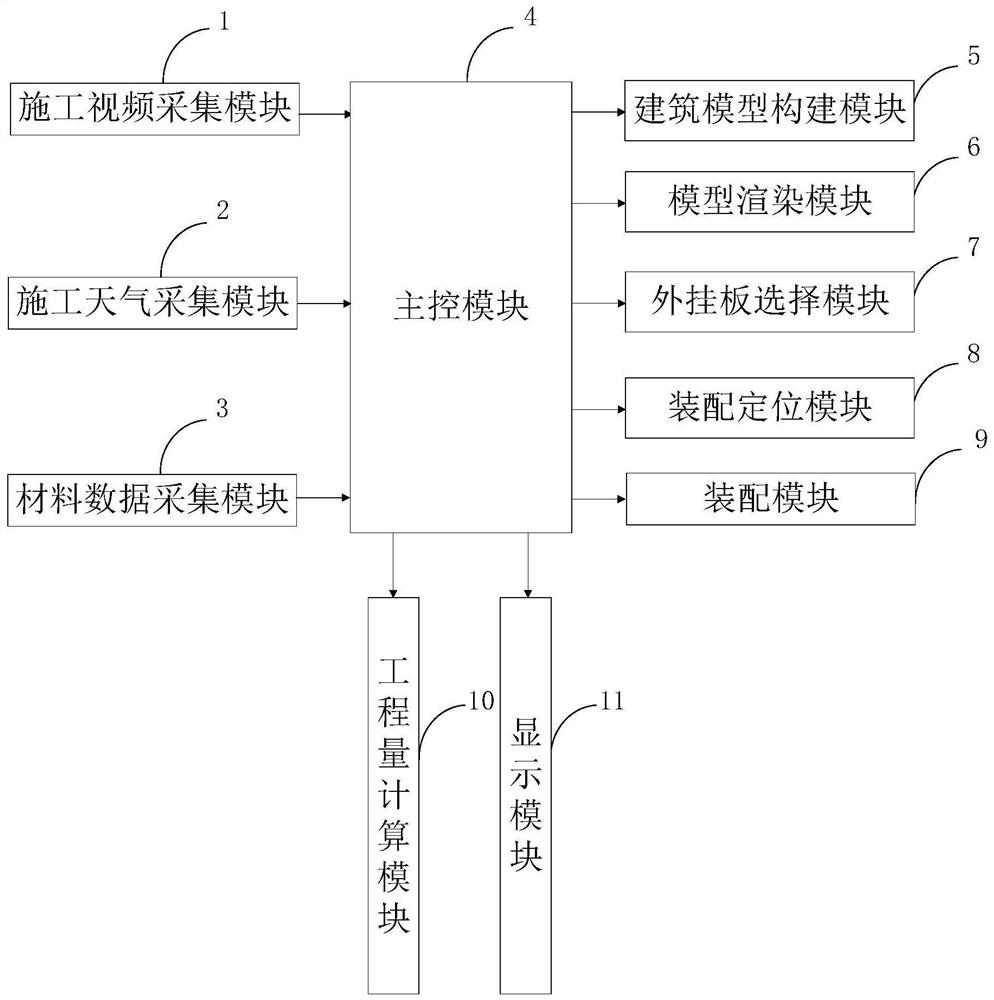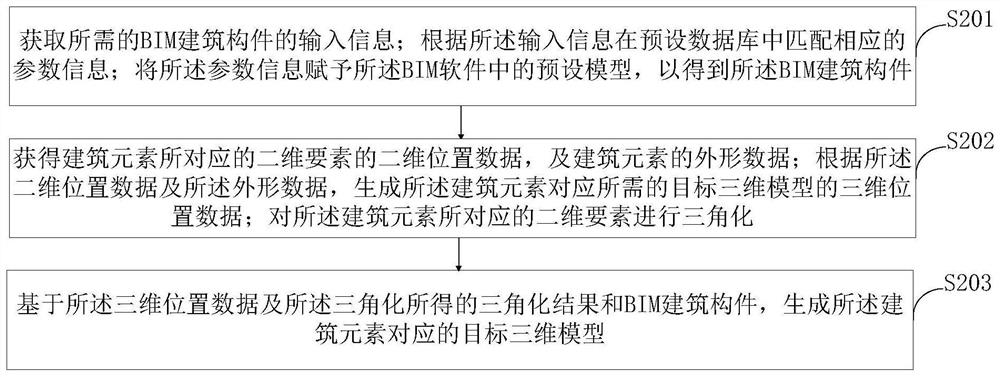BIM technology-based external hanging plate construction method of integrally assembled building
A construction method and a technology for external cladding, which are applied in the processing of building materials, construction, building structure, etc., can solve the problem that the deduction relationship of different building components cannot be fully and correctly reflected, the error of the three-dimensional model is large, and the calculation of the construction engineering quantity is wrong, etc. problem, to achieve the effect of high data production efficiency, high accuracy, and less model data volume
- Summary
- Abstract
- Description
- Claims
- Application Information
AI Technical Summary
Problems solved by technology
Method used
Image
Examples
Embodiment 1
[0074] The construction method of the external hanging board of the overall prefabricated building based on BIM technology provided by the embodiment of the present invention is as follows: figure 1 As shown, as a preferred embodiment, such as image 3 As shown, the building model construction method provided by the embodiment of the present invention is as follows:
[0075] S201. Obtain the input information of the required BIM building components; match the corresponding parameter information in the preset database according to the input information; assign the parameter information to the preset model in the BIM software to obtain the BIM building components;
[0076] S202. Obtain the two-dimensional position data of the two-dimensional element corresponding to the building element, and the shape data of the building element; generate the target three-dimensional model corresponding to the building element according to the two-dimensional position data and the shape data ...
Embodiment 2
[0085] The construction method of the external hanging board of the overall prefabricated building based on BIM technology provided by the embodiment of the present invention is as follows: figure 1 As shown, as a preferred embodiment, the model rendering module provided by the embodiment of the present invention uses a rendering program to obtain the generated architectural model;
[0086] Obtain the view angle matrix of the current observer and filter it to obtain the external panels of the architectural model in the field of view; use the quick sorting algorithm to sort the external panels of the architectural model in the field of view from near to far according to the distance of the viewpoint; the rendering of the model external panels obtained by sorting is based on Viewpoint distance decides to choose its model rendering level; judge whether the current rendering level of the model plug-in board has changed, if there is no change, continue rendering, if there is a chang...
Embodiment 3
[0088] The construction method of the external hanging board of the overall prefabricated building based on BIM technology provided by the embodiment of the present invention is as follows: figure 1 As shown, as a preferred embodiment, such as Figure 5 As shown, the engineering quantity calculation method provided by the embodiment of the present invention is as follows:
[0089] S401, by obtaining the original BIM file, the original BIM file includes multiple BIM entity objects constituting the building model; analyzing the original BIM file, extracting the geometric topology information and attribute information of each building element in the original BIM file; receiving and checking the design Drawings: Receive design drawings from the design unit, the design drawings include design instructions, architectural construction drawings, structural construction drawings, professional deepening drawings; check and adjust the drawings, and the adjustment contents include the pla...
PUM
 Login to View More
Login to View More Abstract
Description
Claims
Application Information
 Login to View More
Login to View More - R&D
- Intellectual Property
- Life Sciences
- Materials
- Tech Scout
- Unparalleled Data Quality
- Higher Quality Content
- 60% Fewer Hallucinations
Browse by: Latest US Patents, China's latest patents, Technical Efficacy Thesaurus, Application Domain, Technology Topic, Popular Technical Reports.
© 2025 PatSnap. All rights reserved.Legal|Privacy policy|Modern Slavery Act Transparency Statement|Sitemap|About US| Contact US: help@patsnap.com



