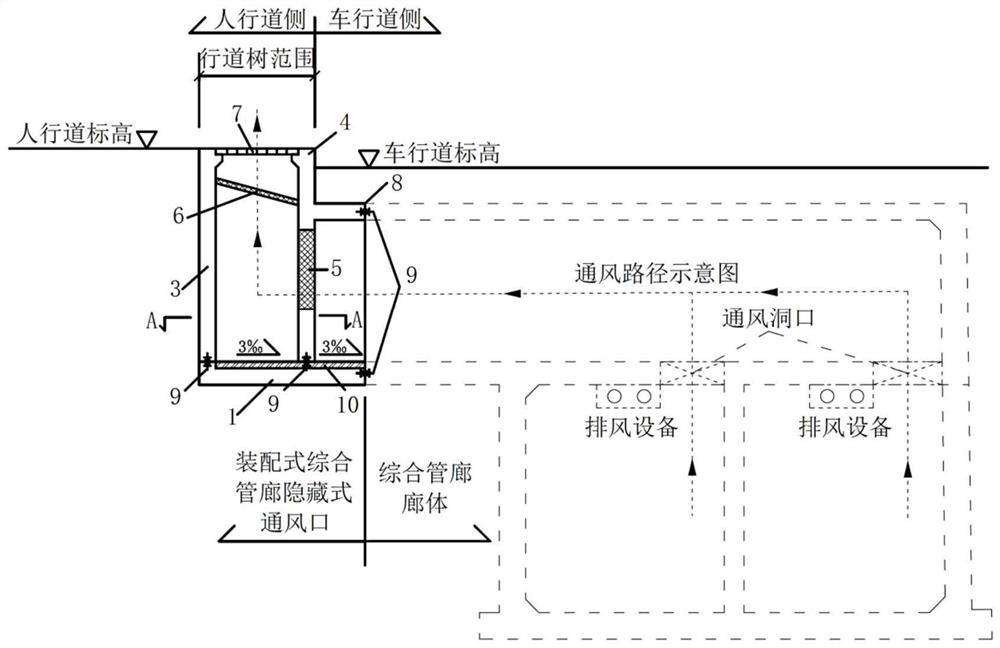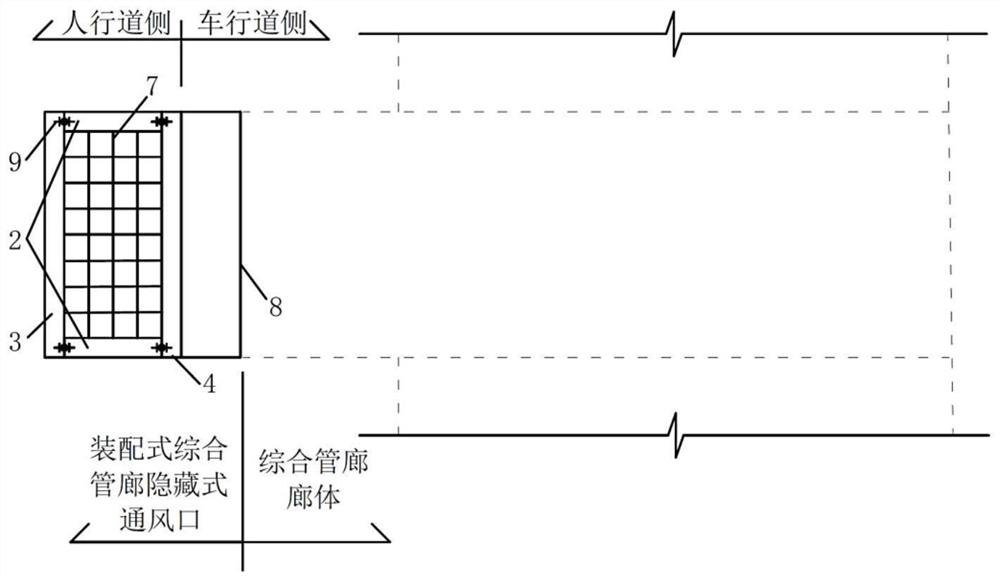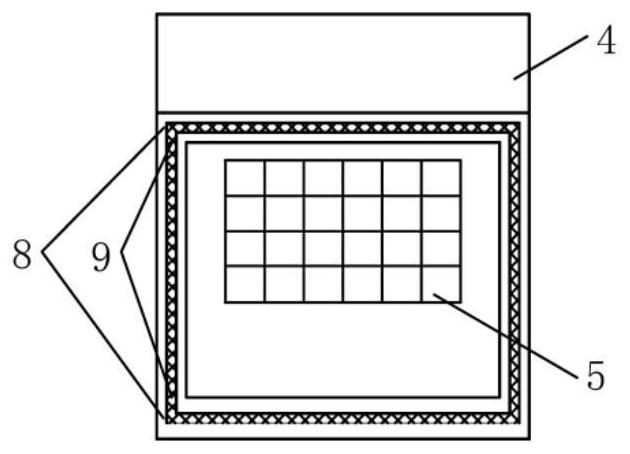Assembly type comprehensive pipe gallery hidden ventilation opening structure
A technology for integrated pipe gallery and vents, which is applied to the hidden vent structure of prefabricated comprehensive pipe gallery and its construction field, which can solve the problems of high environmental protection indicators, uncoordinated urban landscape, and short construction period
- Summary
- Abstract
- Description
- Claims
- Application Information
AI Technical Summary
Problems solved by technology
Method used
Image
Examples
Embodiment 1
[0035] Figure 1~Figure 5 As shown, the main structure of the hidden vent structure of the prefabricated comprehensive pipe gallery is reinforced concrete. The hidden vent structure of the prefabricated comprehensive pipe gallery is assembled at the construction site of the comprehensive pipe gallery. Excavate a foundation pit of appropriate size at the construction site of the comprehensive pipe gallery and do a good job of supporting; carry out foundation treatment for the foundation pit; place the prefabricated bottom plate 1 horizontally; splice the prefabricated side wall 2 with the bottom plate 1, and use professional bolts at the joint and rubber steel plate waterstop 9 for connection, and joint grouting treatment; the prefabricated outer side wall 3 and inner side wall 4 are spliced with side wall 2, and the joints are connected with professional bolts and rubber steel plate waterstop 9, and Carry out joint grouting treatment; install 70 cm × 100 cm ventilation stee...
Embodiment 2
[0037] Figure 1~Figure 5 As shown, the main structure of the hidden vent structure of the prefabricated comprehensive pipe gallery is reinforced concrete. The hidden vent structure of the prefabricated comprehensive pipe gallery is assembled at the construction site of the comprehensive pipe gallery. Excavate a foundation pit of appropriate size at the construction site of the comprehensive pipe gallery and do a good job of supporting; carry out foundation treatment for the foundation pit; place the prefabricated bottom plate 1 horizontally; splice the prefabricated side wall 2 with the bottom plate 1, and use professional bolts at the joint and rubber steel plate waterstop 9 for connection, and joint grouting treatment; the prefabricated outer side wall 3 and inner side wall 4 are spliced with side wall 2, and the joints are connected with professional bolts and rubber steel plate waterstop 9, and Carry out joint grouting treatment; install 80 cm × 110 cm ventilation stee...
Embodiment 3
[0039] Figure 1~Figure 5 As shown, the main structure of the hidden vent structure of the prefabricated comprehensive pipe gallery is reinforced concrete. The hidden vent structure of the prefabricated comprehensive pipe gallery is assembled at the construction site of the comprehensive pipe gallery. Excavate a foundation pit of appropriate size at the construction site of the comprehensive pipe gallery and do a good job of supporting; carry out foundation treatment for the foundation pit; place the prefabricated bottom plate 1 horizontally; splice the prefabricated side wall 2 with the bottom plate 1, and use professional bolts at the joint and rubber steel plate waterstop 9 for connection, and joint grouting treatment; the prefabricated outer side wall 3 and inner side wall 4 are spliced with side wall 2, and the joints are connected with professional bolts and rubber steel plate waterstop 9, and Carry out joint grouting treatment; install 90 cm × 120 cm ventilation stee...
PUM
 Login to View More
Login to View More Abstract
Description
Claims
Application Information
 Login to View More
Login to View More - R&D
- Intellectual Property
- Life Sciences
- Materials
- Tech Scout
- Unparalleled Data Quality
- Higher Quality Content
- 60% Fewer Hallucinations
Browse by: Latest US Patents, China's latest patents, Technical Efficacy Thesaurus, Application Domain, Technology Topic, Popular Technical Reports.
© 2025 PatSnap. All rights reserved.Legal|Privacy policy|Modern Slavery Act Transparency Statement|Sitemap|About US| Contact US: help@patsnap.com



