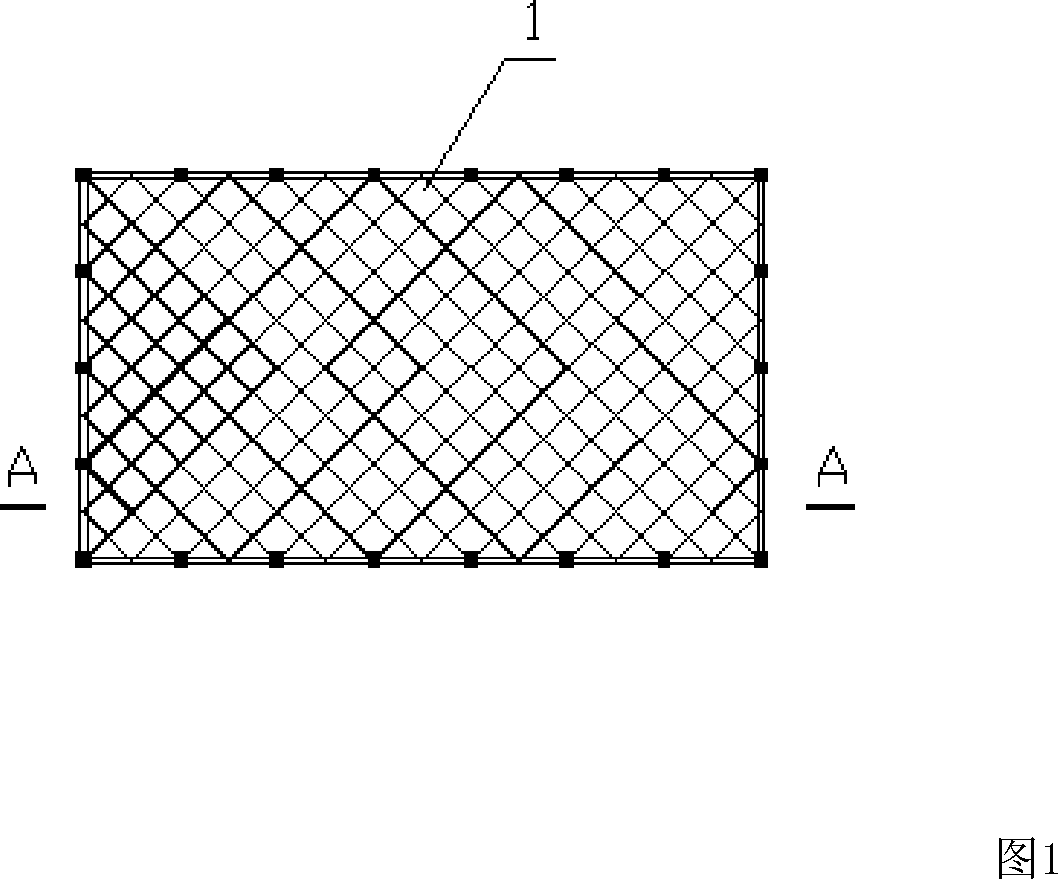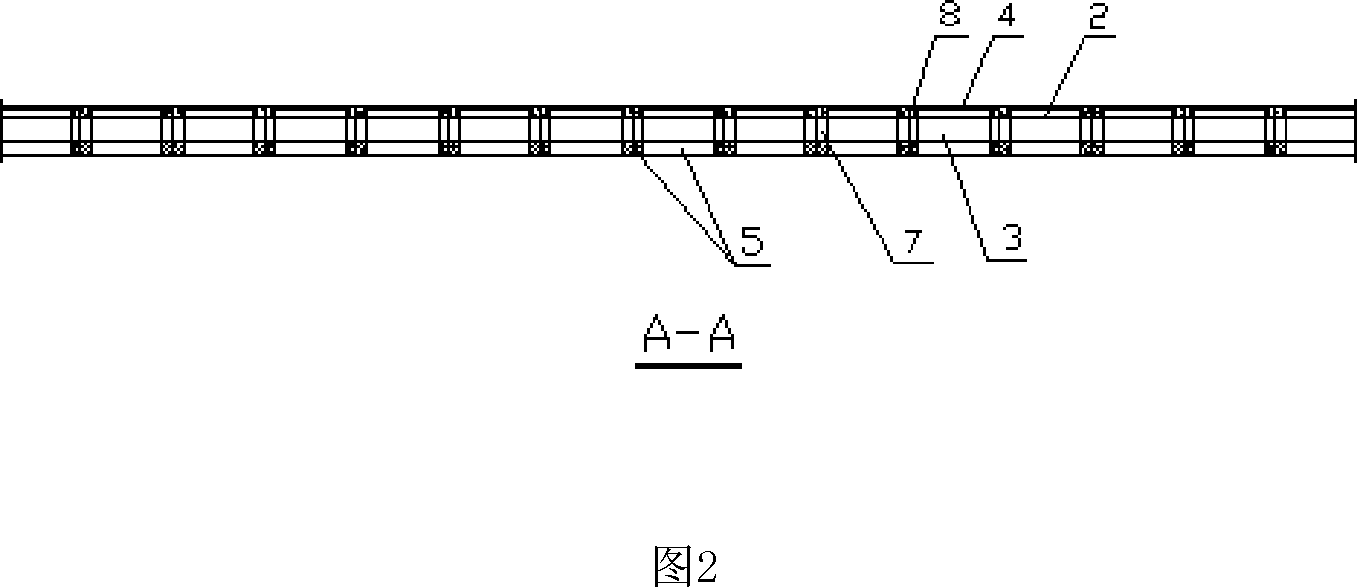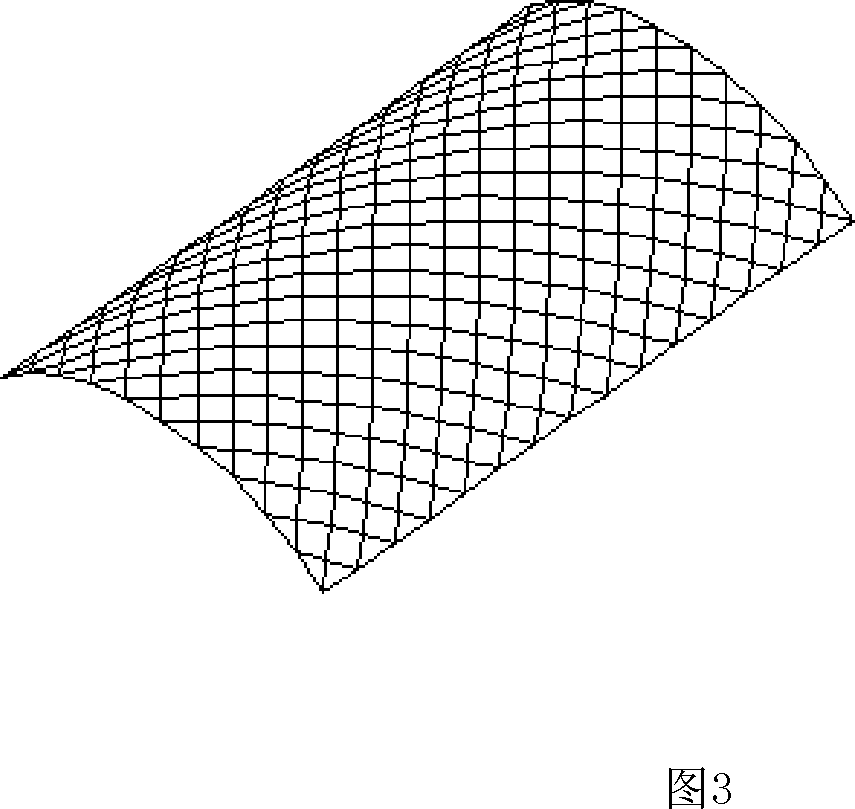Oblique crossing inclined grid steel-concrete hollow sandwich mesh-like wagon shell and arched roof structure
A cover structure and grid technology, which is applied in the field of oblique grid steel-concrete hollow interlayer mesh cylinder shell and cylinder-arch roof structure, can solve the problems of durability, poor rust and fire resistance, complicated construction process, etc. Concrete conversion thickness and other problems, to achieve high durability, eliminate welding self-stress, save the effect of template
- Summary
- Abstract
- Description
- Claims
- Application Information
AI Technical Summary
Problems solved by technology
Method used
Image
Examples
Embodiment Construction
[0024] Embodiment of the present invention: as shown in Figure 3, the steel-concrete orthogonal obliquely placed combined fasting sandwich panel 1 is bent in one direction along the span direction according to a circular curve or a parabolic shape, and the zero-Gauss curvature skew of the present invention can be obtained. Inclined grid steel-concrete interlayer reticulated cylindrical shell and cylindrical arch roof structure. The steel-concrete orthogonal oblique composite hollow sandwich panel 1 is composed of an upper rib grid 2 and a lower rib grid 3 (as shown in Figures 1 and 2), and each upper rib grid 2 is composed of 6 strips Rib prefabricated panels 4 are spliced obliquely in three directions to form a grid (as shown in Figure 9); the grid of the single curved surface of the present invention is orthogonal in its horizontal projection plane, but after being bent into a curved surface grid, its The angle between the upper rib grid 2 and the lower rib grid 3 changes,...
PUM
 Login to View More
Login to View More Abstract
Description
Claims
Application Information
 Login to View More
Login to View More - R&D
- Intellectual Property
- Life Sciences
- Materials
- Tech Scout
- Unparalleled Data Quality
- Higher Quality Content
- 60% Fewer Hallucinations
Browse by: Latest US Patents, China's latest patents, Technical Efficacy Thesaurus, Application Domain, Technology Topic, Popular Technical Reports.
© 2025 PatSnap. All rights reserved.Legal|Privacy policy|Modern Slavery Act Transparency Statement|Sitemap|About US| Contact US: help@patsnap.com



