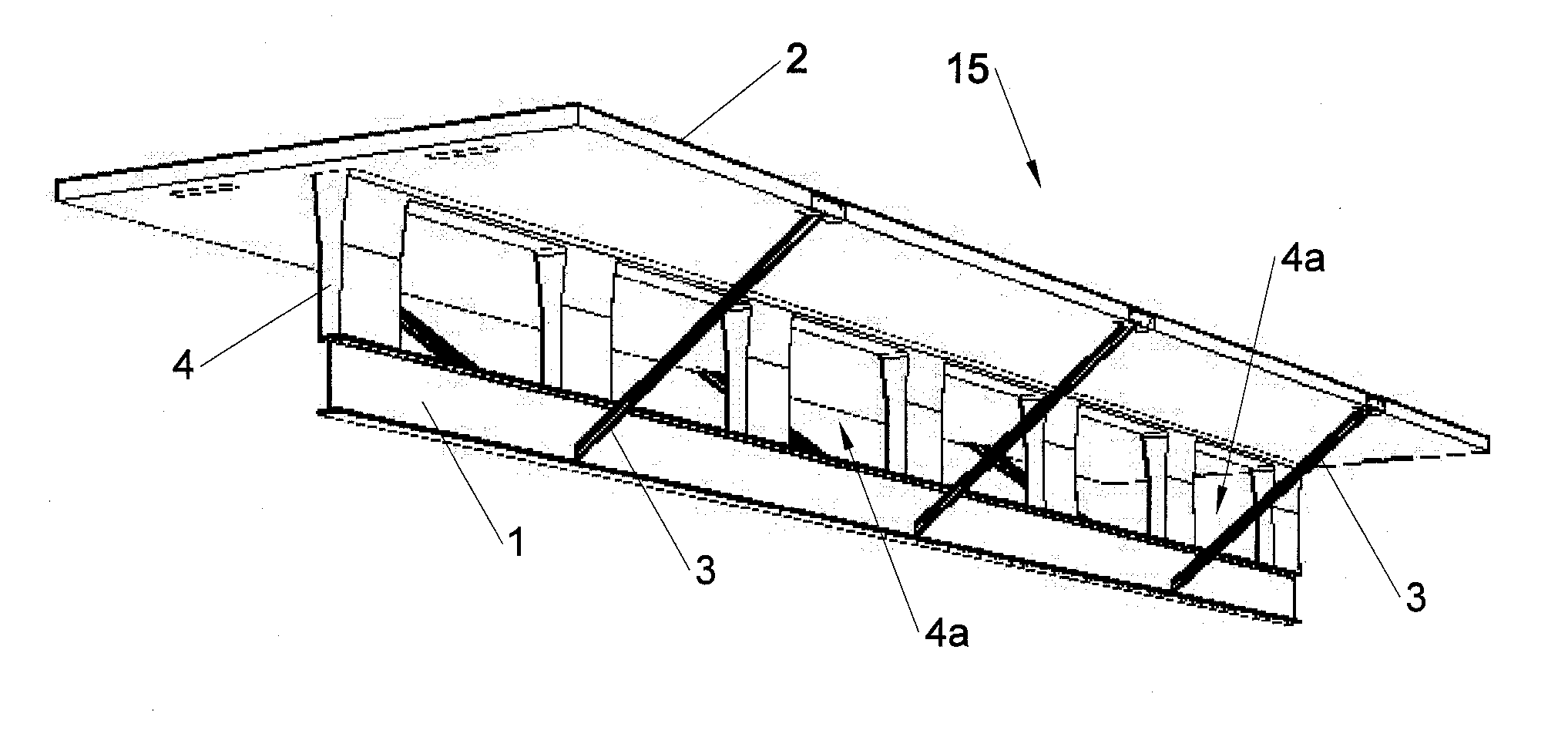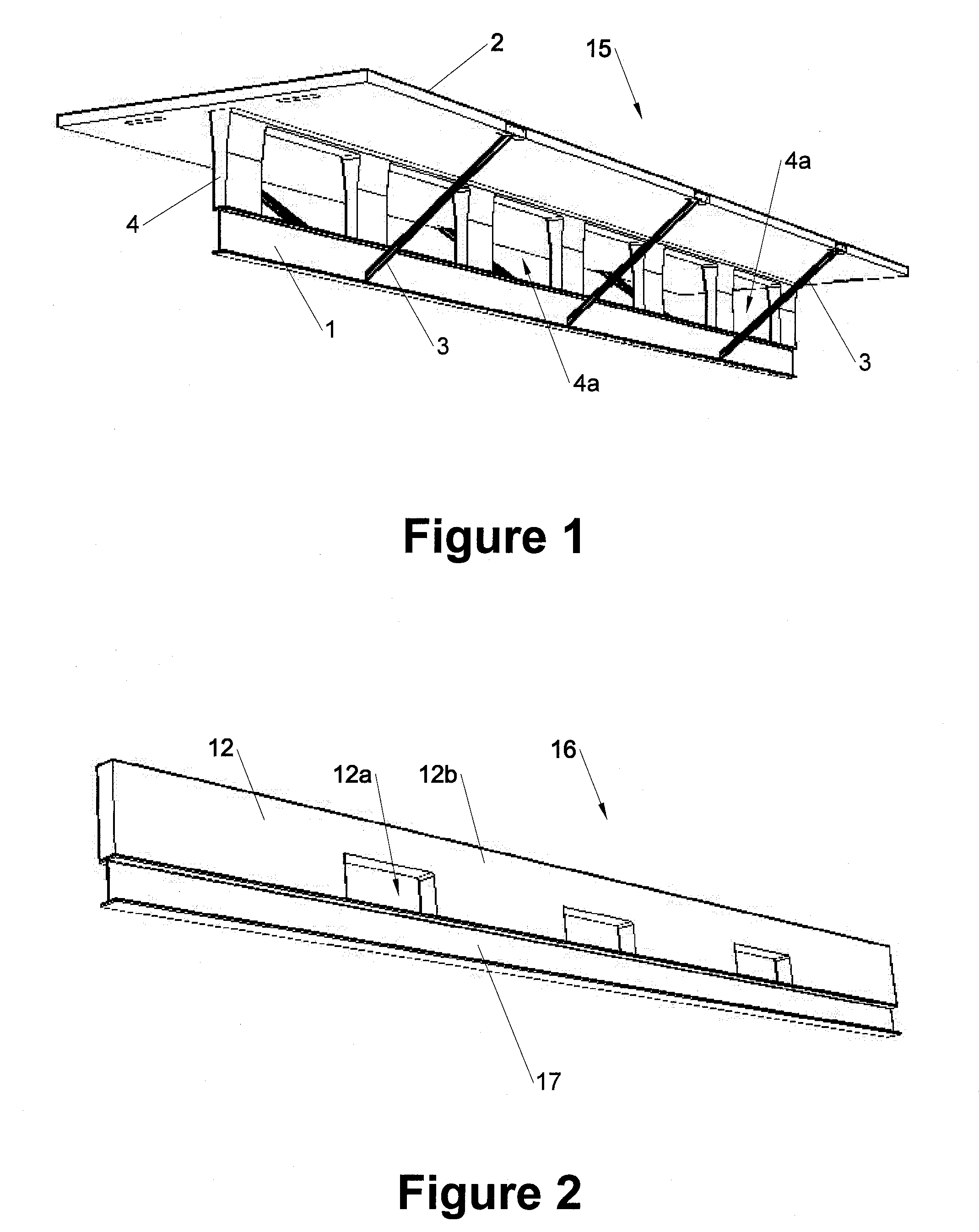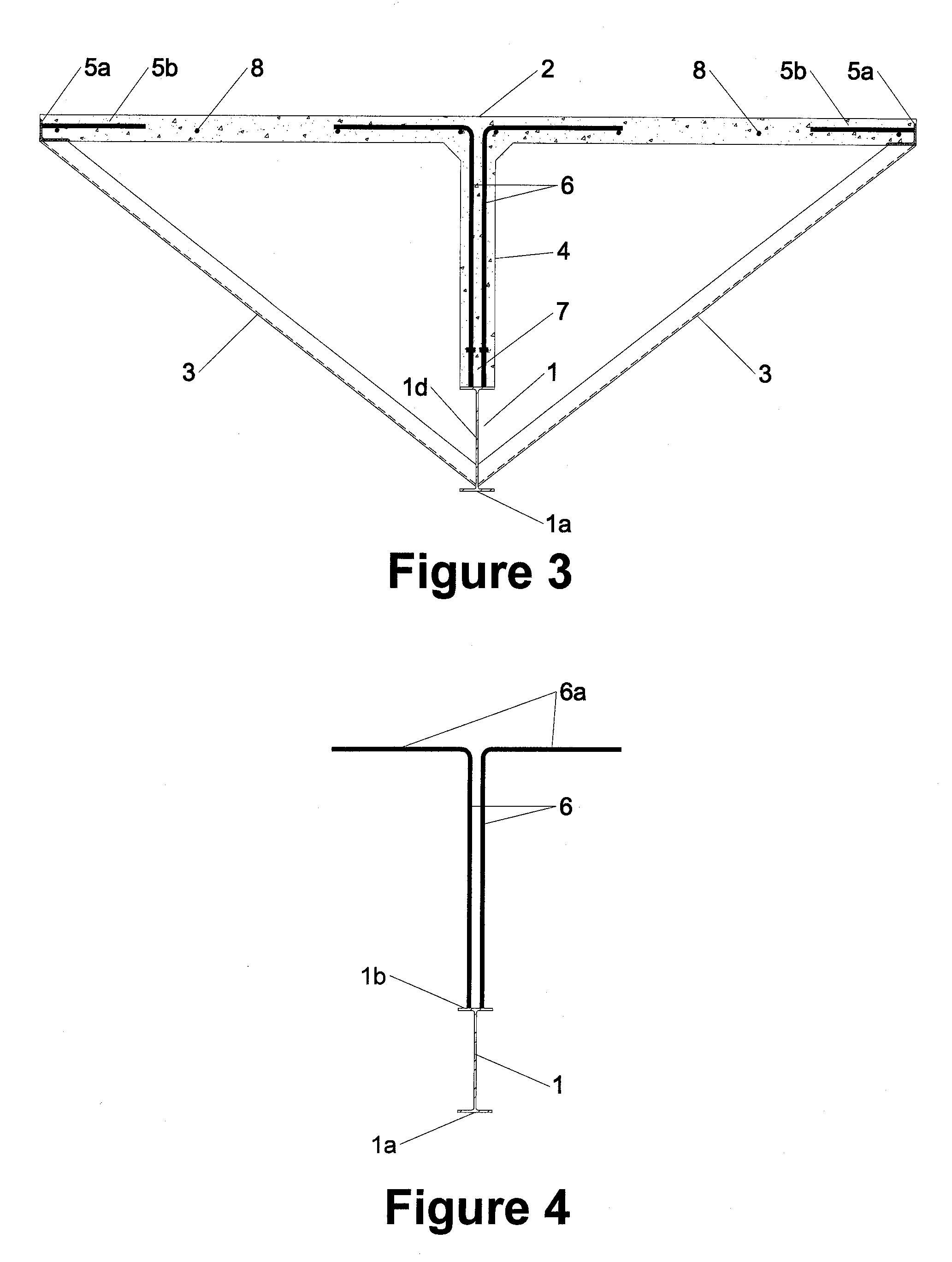Precast composite structural floor system
a composite floor and floor technology, applied in the direction of bridges, girders, bridge structural details, etc., can solve the problems of requiring more material, requiring more precast members, and requiring more difficult connections between precast members and the rest of the building structure, so as to reduce the overall weight of the building, reduce the amount of floor material, and the effect of tighter and more efficien
- Summary
- Abstract
- Description
- Claims
- Application Information
AI Technical Summary
Benefits of technology
Problems solved by technology
Method used
Image
Examples
Embodiment Construction
[0040]The invention and accompanying drawings will now be discussed in reference to the numerals provided therein so as to enable one skilled in the art to practice the present invention. The drawings and descriptions are exemplary of various aspects of the invention and are not intended to narrow the scope of the appended claims.
[0041]The present system has several advantages over conventional concrete double tee systems. The biggest advantage is the reduced weight. A concrete double tee system with similar spans and loading conditions would weigh approximately 100% more per square foot than the present invention. Other structural members such as concrete girders and concrete columns that are used with double tee systems are also much heavier than columns used with the present invention. Increased weight of the double tee floor system necessitates larger footings and foundation walls. This is restrictive for taller structures and for construction in areas with poor soil bearing cap...
PUM
 Login to View More
Login to View More Abstract
Description
Claims
Application Information
 Login to View More
Login to View More - R&D
- Intellectual Property
- Life Sciences
- Materials
- Tech Scout
- Unparalleled Data Quality
- Higher Quality Content
- 60% Fewer Hallucinations
Browse by: Latest US Patents, China's latest patents, Technical Efficacy Thesaurus, Application Domain, Technology Topic, Popular Technical Reports.
© 2025 PatSnap. All rights reserved.Legal|Privacy policy|Modern Slavery Act Transparency Statement|Sitemap|About US| Contact US: help@patsnap.com



