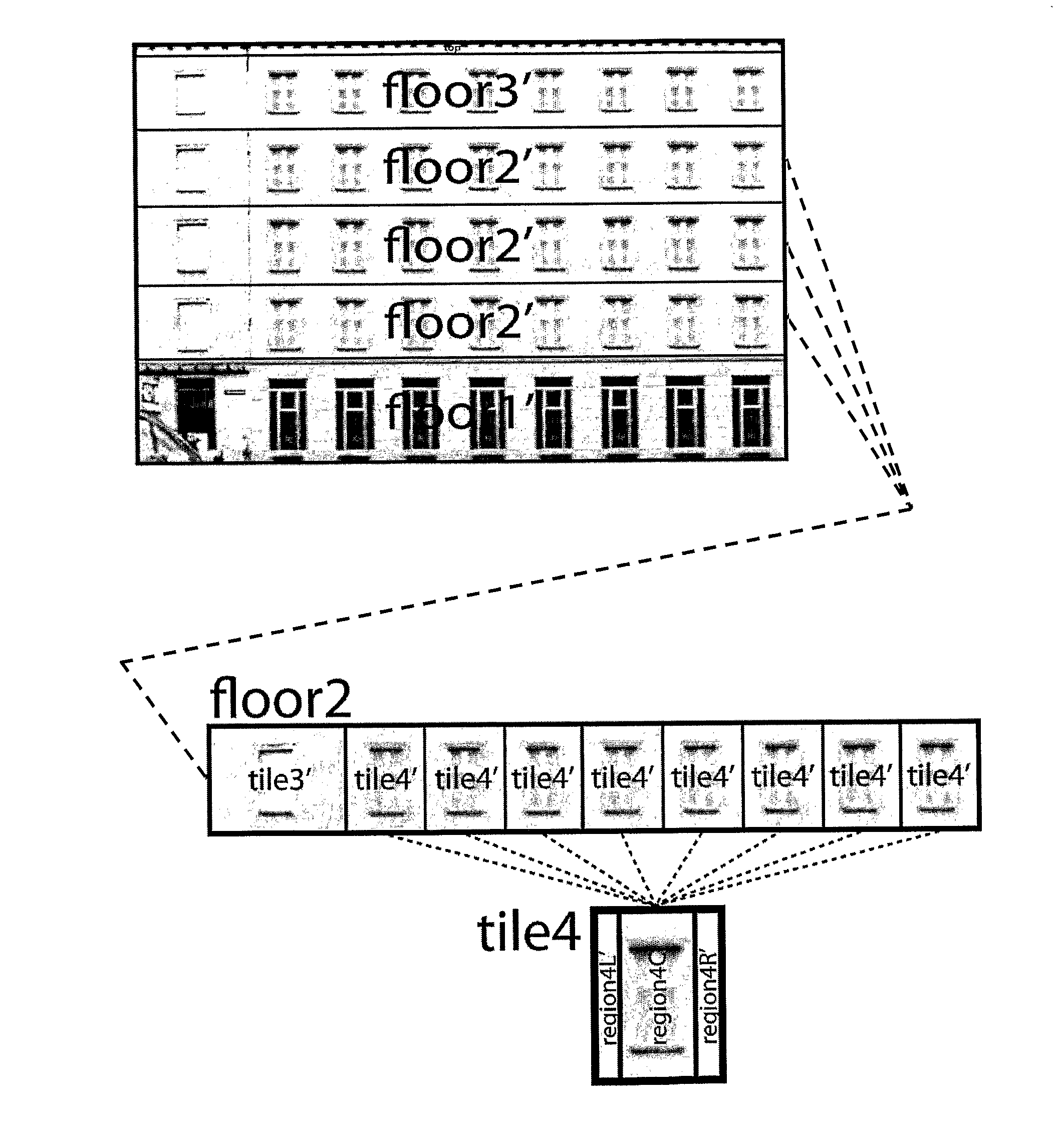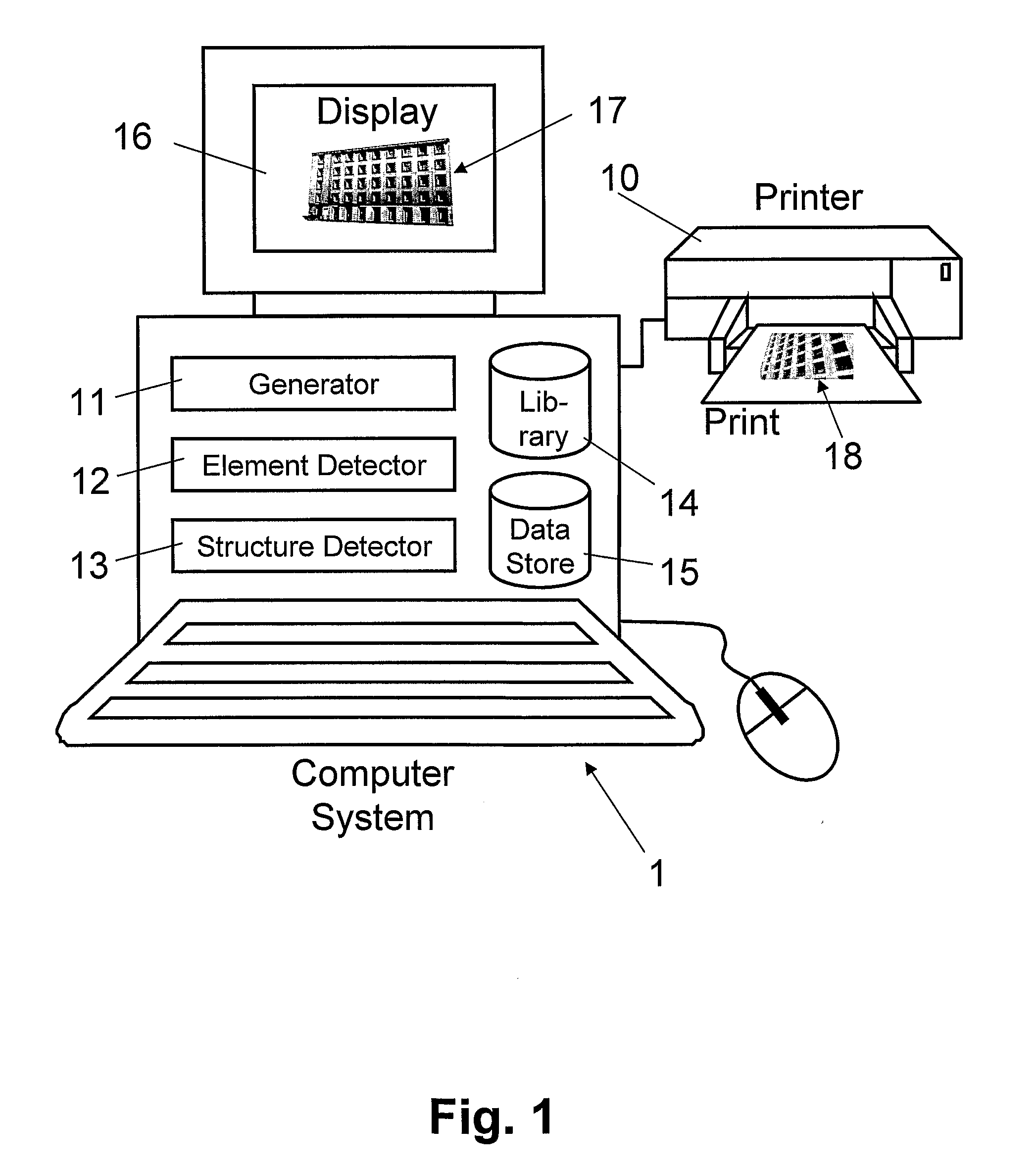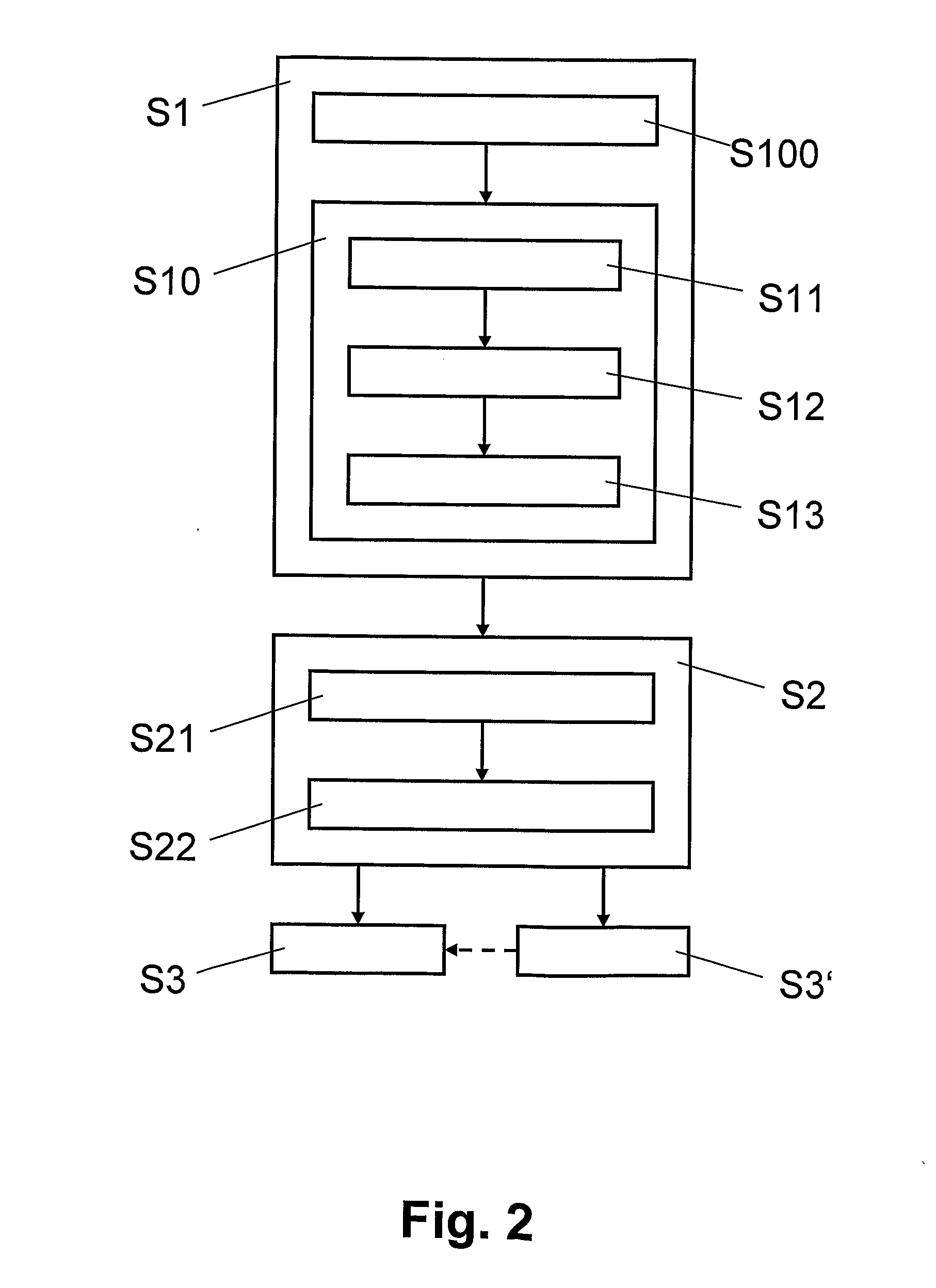Computer system and method for generating a 3D geometric model
a computer system and geometric model technology, applied in the field of computer system and computerimplemented method for generating a 3d geometric model, can solve the problems of insufficient resolution of geometry and texture for important applications in which a user navigates near ground level, conventional methods of large-scale reconstruction require several man years of labor, and do not provide a sufficient resemblance to the real life environment. , to achieve the effect of higher resolution, higher resolution and visual quality
- Summary
- Abstract
- Description
- Claims
- Application Information
AI Technical Summary
Benefits of technology
Problems solved by technology
Method used
Image
Examples
Embodiment Construction
[0030]In FIG. 1, reference numeral 1 refers to a fully operational computer comprising data / program memory, at least one processor for executing programs loaded in the program memory, a display 16 for showing data input / output, operating elements for data entry, e.g. a keyboard and a computer mouse, and optionally a printer 10. As illustrated schematically in FIG. 1, the computer system 1 further comprises various functional modules including a generator 11, an element detector 12, and a structure detector 13, as well as an architectural element library 14 and a further data store 15. Preferably, the functional modules are implemented as programmed software modules; however, one skilled in the art will understand that the functional modules can also be implemented fully or partly by means of hardware elements. The programmed software modules are included in a computer program product which is stored on a computer readable medium connected in a fixed fashion or removably with the com...
PUM
 Login to View More
Login to View More Abstract
Description
Claims
Application Information
 Login to View More
Login to View More - R&D
- Intellectual Property
- Life Sciences
- Materials
- Tech Scout
- Unparalleled Data Quality
- Higher Quality Content
- 60% Fewer Hallucinations
Browse by: Latest US Patents, China's latest patents, Technical Efficacy Thesaurus, Application Domain, Technology Topic, Popular Technical Reports.
© 2025 PatSnap. All rights reserved.Legal|Privacy policy|Modern Slavery Act Transparency Statement|Sitemap|About US| Contact US: help@patsnap.com



