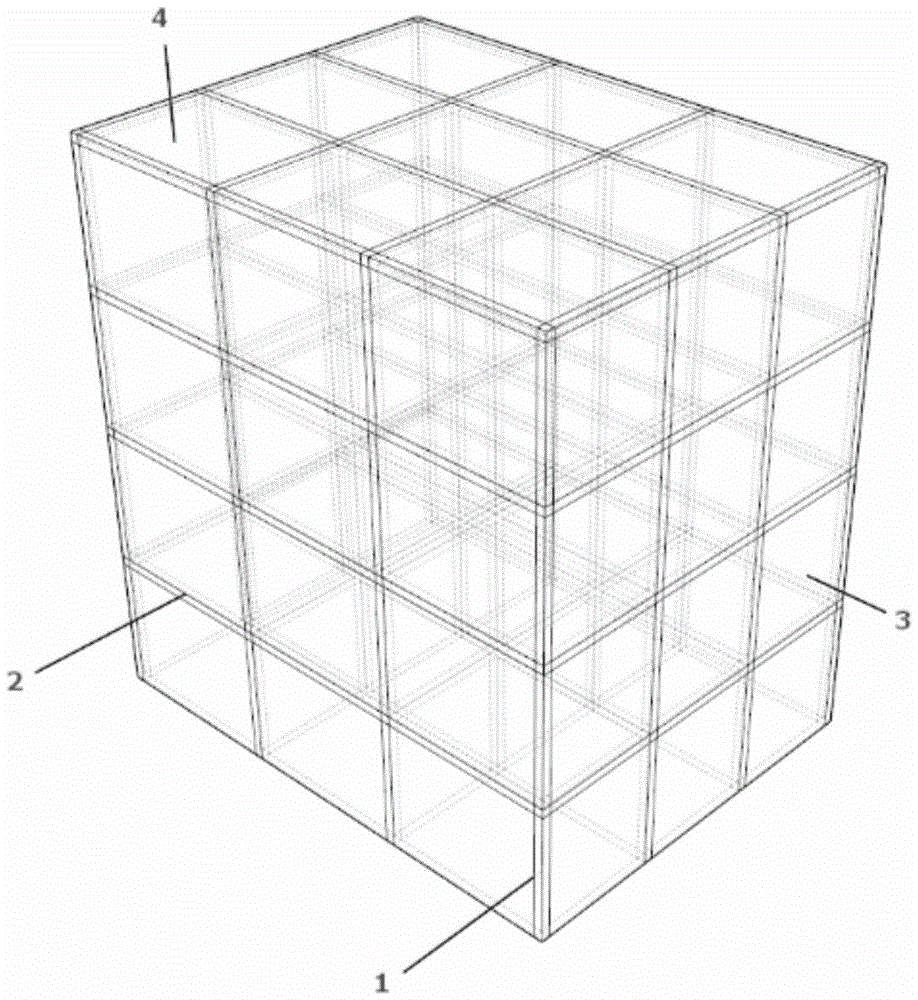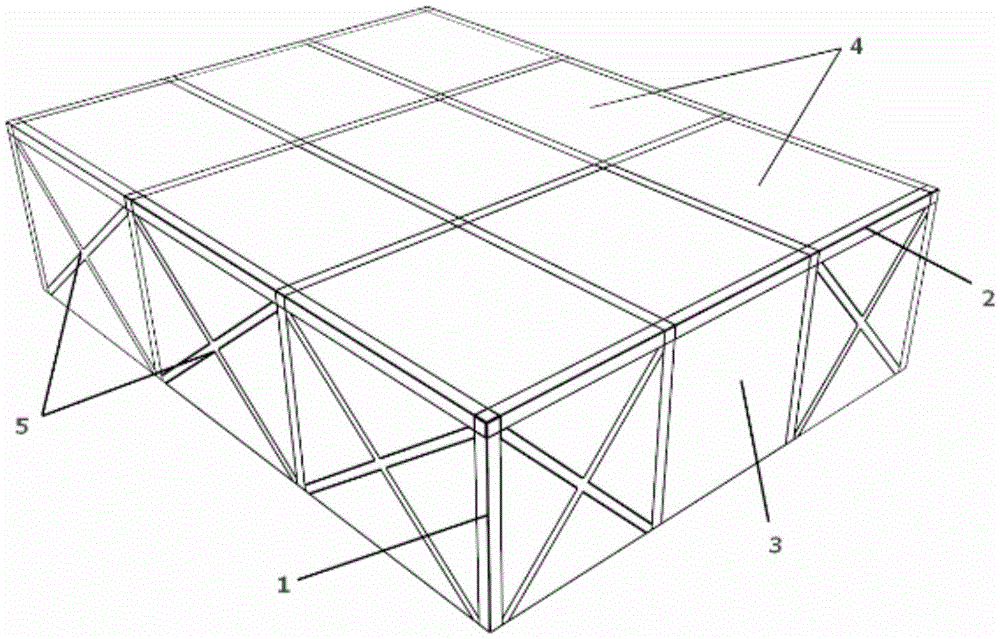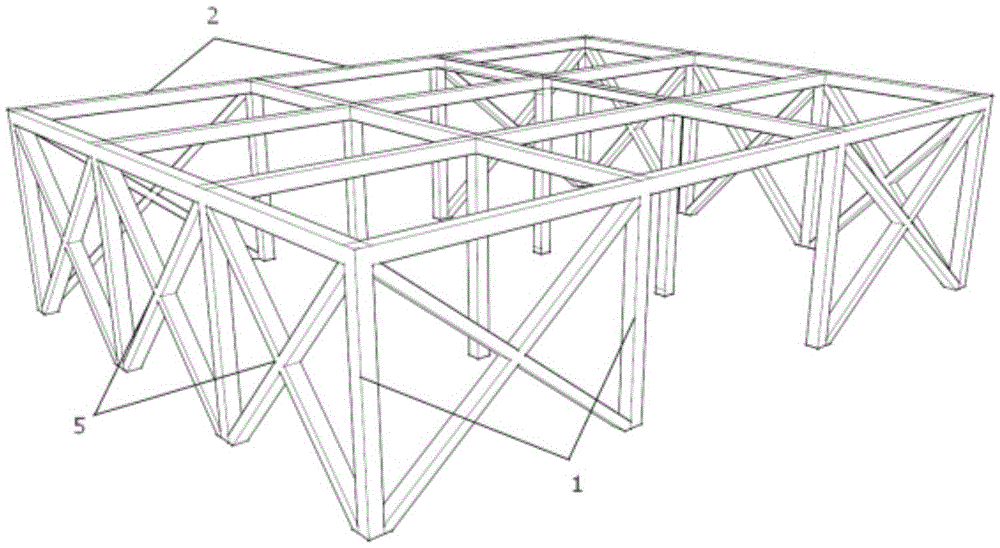Prefabricated concrete wallboard and wallboard structural system constructed through prefabricated concrete wallboards and provided with hidden frame
A prefabricated concrete and dark frame technology, used in construction, building materials, building structures, etc., can solve the problems of too many on-site assembly nodes, poor safety performance, and performance that is not as expected, so as to achieve effective and reliable connection and solve earthquake resistance. The effect of poor performance and overall performance, high prefabrication rate
- Summary
- Abstract
- Description
- Claims
- Application Information
AI Technical Summary
Problems solved by technology
Method used
Image
Examples
Embodiment
[0039] See Figure 1 to Figure 3 In the figure, the wall panel structure system with a dark frame is built by wall panels 3 and floor slabs 4, and a dark frame structure is formed inside. The dark frame structure includes a dark frame column 1, a dark frame beam 2 and a dark frame support 5. The dark frame column 1 is the main body of the vertical support of the structural system and is located on the side of the wall panel and the wall panel vertically connected, the dark frame beam 2 is located on the side of the wall panel and the floor panel transversely connecting, and the dark frame column 1 is connected as a whole, the skeleton of the dark frame support 5 is arranged along the diagonal of the wall panel, and is connected with the connection node of the dark frame column 1 and the dark frame beam 2 to form an integral dark frame structure. The wall panel structure system is installed on a natural foundation, an independent foundation under a column, or a building foundati...
PUM
 Login to View More
Login to View More Abstract
Description
Claims
Application Information
 Login to View More
Login to View More - R&D
- Intellectual Property
- Life Sciences
- Materials
- Tech Scout
- Unparalleled Data Quality
- Higher Quality Content
- 60% Fewer Hallucinations
Browse by: Latest US Patents, China's latest patents, Technical Efficacy Thesaurus, Application Domain, Technology Topic, Popular Technical Reports.
© 2025 PatSnap. All rights reserved.Legal|Privacy policy|Modern Slavery Act Transparency Statement|Sitemap|About US| Contact US: help@patsnap.com



