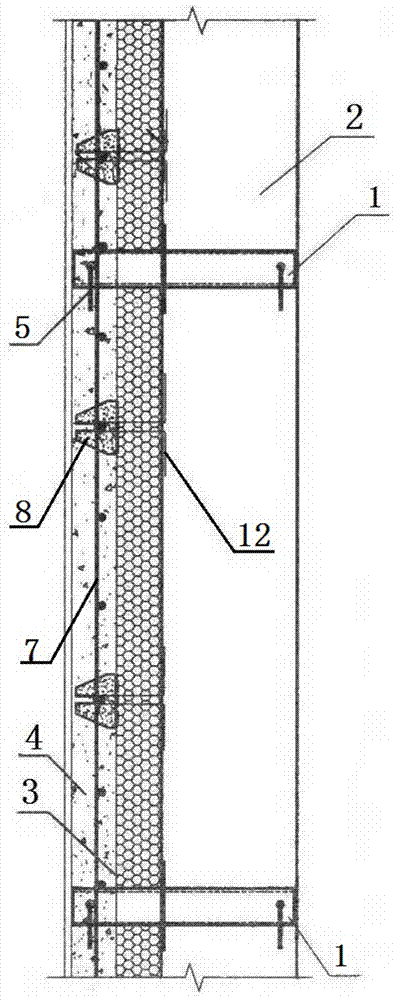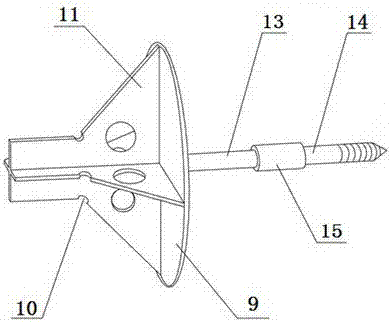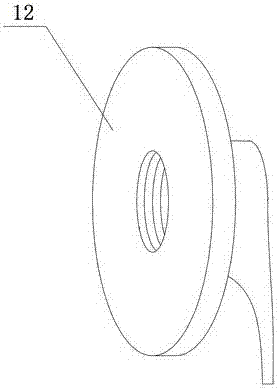Building external wall heat insulation structural system and safety degree evaluation method thereof
A technology for building exterior walls and systems, applied in building components, building structure, thermal insulation, etc., can solve problems such as double-sided plastering, uncertainty, and long construction period, and achieve the effect of saving raw materials and overcoming condensation.
- Summary
- Abstract
- Description
- Claims
- Application Information
AI Technical Summary
Problems solved by technology
Method used
Image
Examples
Embodiment 1
[0070] Insulation layer 3 and the main structure wall 2 are constructed simultaneously for the building exterior wall insulation structure system, refer to figure 1 , Figures 3 to 4 , including a concrete surface layer 4, a load-bearing structural wall 2, an insulating layer 3 between them, and a positioning block 8 and a connecting member.
[0071] Wherein, the connecting member includes a steel wire mesh 7 and a connecting piece 1 fixed on the steel mesh 7, the connecting piece 1 penetrates the insulation layer 3, and is rigidly fixed in the concrete surface 4 and the structural wall 2 by a U-shaped steel bar 5 , the structural wall 2 is a concrete structural wall;
[0072] The positioning pads 8 are used to fix the insulation layer 3 and the steel mesh sheet 7 to form a steel mesh frame board. Wherein, the positioning spacer 8 comprises a fixed baffle 9 and a movable cover 12. A telescopically adjustable connecting rod group is fixed on one side of the fixed baffle 9, an...
Embodiment 2
[0078] The thermal insulation structure system of the building's exterior wall is constructed after the construction of the building enclosure wall is completed, and the construction of the structural wall 2 is carried out. Figures 2 to 4 , including a concrete surface layer 4, a load-bearing structural wall 2, an insulating layer 3 between them, and a positioning block 8 and a connecting member.
[0079] Wherein, the connecting member includes a steel wire mesh 7 and a connecting piece 1 fixed on the steel mesh 7, the connecting piece 1 penetrates the insulation layer 3, and is rigidly fixed in the concrete surface 4 and the structural wall 2 by a U-shaped steel bar 5 ; The structural wall 2 is a masonry structural wall, and an embedded part is built in the structural wall 2, and the embedded part is a prefabricated block 6, which is used to bury the connecting part 1 to form a rear connecting part. Length > 71mm.
[0080] The positioning pads 8 are used to fix the insulati...
Embodiment 3
[0086] It is planned to have a building with the thermal insulation structure of Embodiment 2 in the suburb of Anyang City, Henan Province. Its height is 100m. First, measure and calculate the safety degree of the thermal insulation structure of the building's outer wall. The specific steps are as follows:
[0087] (1) Determine the loads on the wall surface of the building's exterior wall insulation structure system: permanent loads, variable loads, and temperature deformation loads, where the variable loads are wind loads and earthquake loads;
[0088] (2) Calculate the above loads separately
[0089] ①Permanent load: It is the self-weight load G composed of the weight of the insulation layer 3, the concrete surface layer 4 and the connector 1, unit kN / m 2 , according to the planned construction situation, set the self-weight load G to be 1.28kN / m 2 ;
[0090] ②Calculation of variable load
[0091] a. Calculate the wind load ω acting on the wall according to the following...
PUM
 Login to View More
Login to View More Abstract
Description
Claims
Application Information
 Login to View More
Login to View More - R&D
- Intellectual Property
- Life Sciences
- Materials
- Tech Scout
- Unparalleled Data Quality
- Higher Quality Content
- 60% Fewer Hallucinations
Browse by: Latest US Patents, China's latest patents, Technical Efficacy Thesaurus, Application Domain, Technology Topic, Popular Technical Reports.
© 2025 PatSnap. All rights reserved.Legal|Privacy policy|Modern Slavery Act Transparency Statement|Sitemap|About US| Contact US: help@patsnap.com



