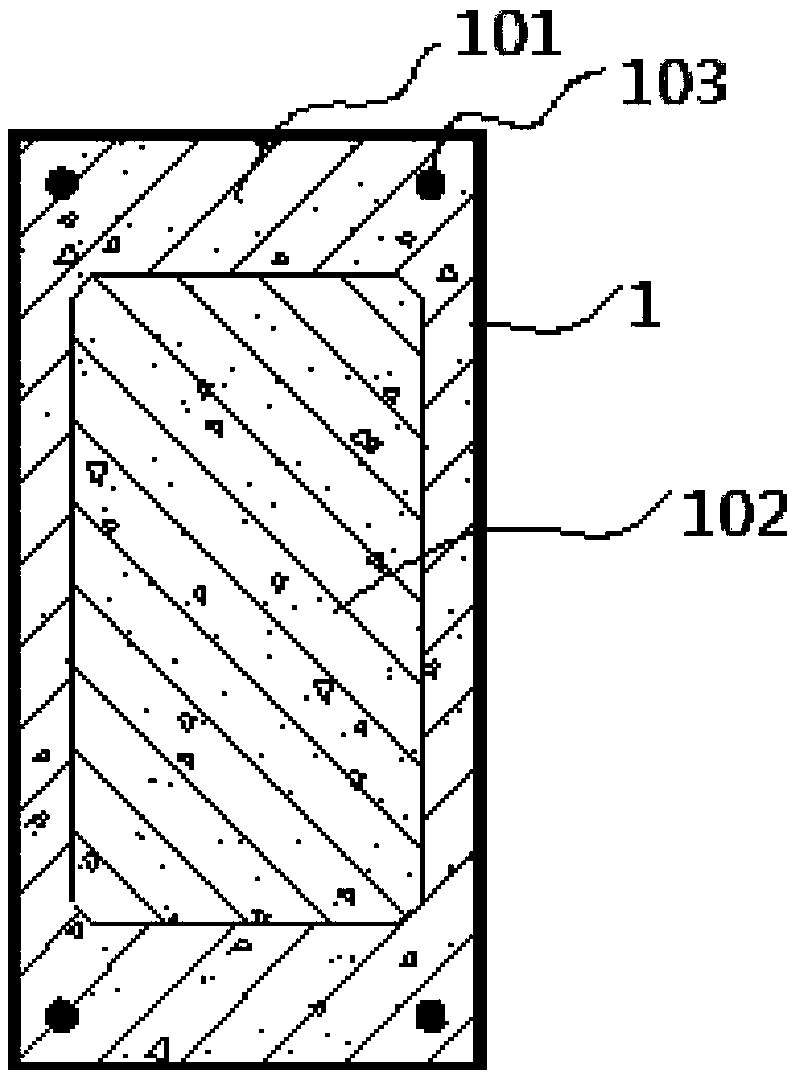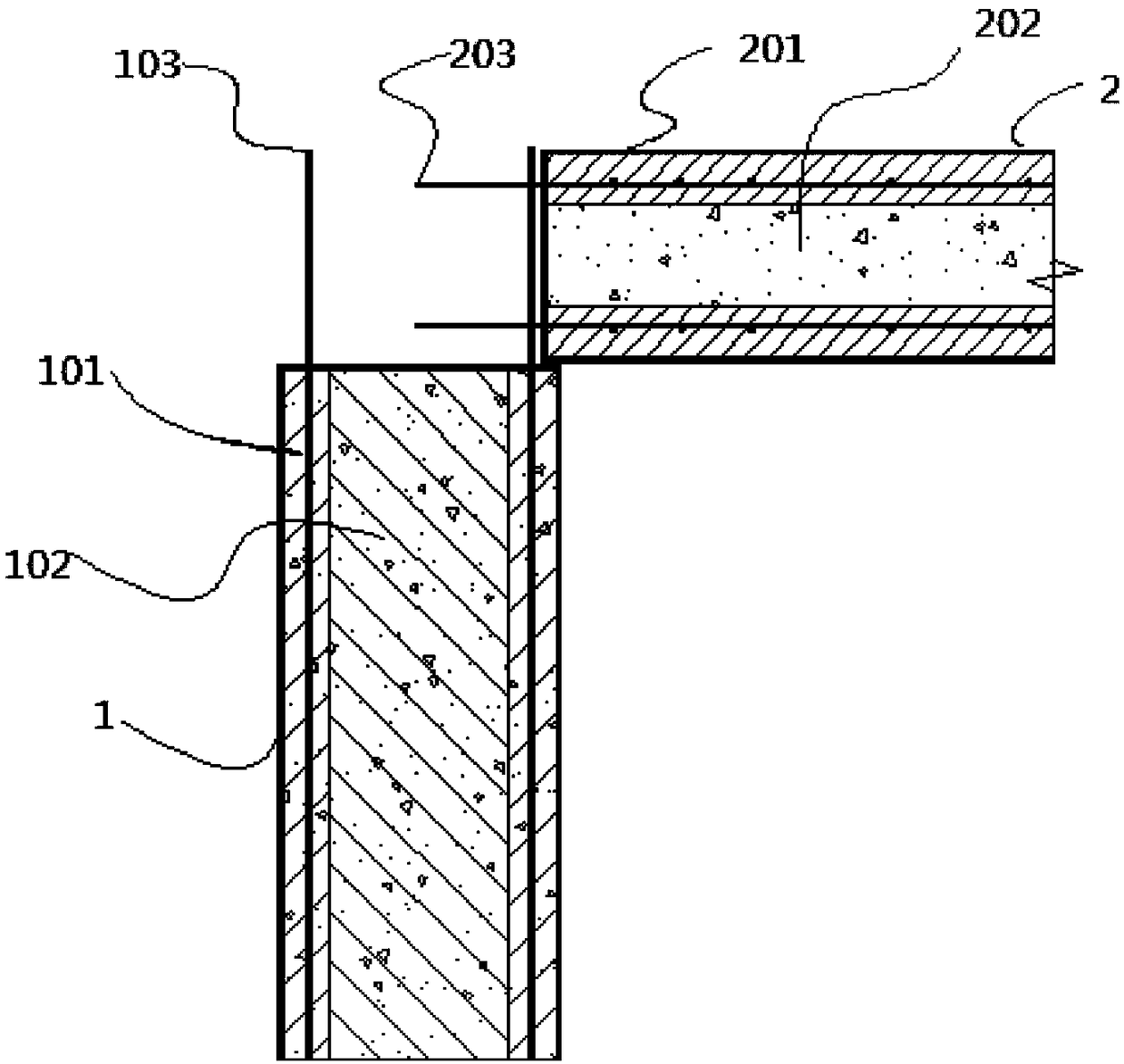Frame structure system and construction method thereof
A technology of frame structure and construction method, which is applied in building components, building structure, earthquake resistance and other directions, can solve the problems of high production and construction precision requirements, large formwork laying workload, long on-site construction period and other problems, and achieves simple construction steps, The effect of small formwork laying workload and short construction time on site
- Summary
- Abstract
- Description
- Claims
- Application Information
AI Technical Summary
Problems solved by technology
Method used
Image
Examples
Embodiment 1
[0036] A system of frame structures comprising a plurality of beam-column joints (see attached image 3 ), beam-column joints include composite column 1 (refer to attached figure 1 ) and composite beam 2 (refer to attached figure 2), the composite column 1 includes a prefabricated column formwork 101 and a cast-in-place concrete column inner core 102, the composite beam 2 includes a prefabricated beam formwork 201 and a cast-in-place concrete beam inner core 202, and the top side of the prefabricated beam formwork 201 is provided with grouting holes and Exhaust holes (not shown in the figure), the prefabricated column formwork 101 of the composite column 1 and the prefabricated beam formwork 201 of the composite beam 2 are pre-embedded with hangers (not shown in the figure), and the prefabricated column formwork 101 Column steel bars 103 and stirrups (not shown in the figure) are provided, beam steel bars 203 and stirrups 204 are arranged in the prefabricated beam formwork 2...
Embodiment 2
[0051] The difference from Example 1 is that the beam-column joints in the frame structure system of this example include two opposite composite beams located on the same straight line, and the end of the beam reinforcement is bent parallel to the end of the column reinforcement and anchored to the beam-column in the node. Since the length of the beam reinforcement protruding from the prefabricated beam formwork and anchored in the beam-column joint is 35-40 times the diameter of the beam reinforcement, when the beam-column joint contains two opposite composite beams on the same straight line, the relative The beam reinforcement ends of the two composite beams are bent and then anchored to the beam-column joints, which can effectively solve the technical problem of insufficient accommodation space for the beam reinforcements of the two composite beams at the beam-column joints.
[0052] As an improvement of this embodiment, an elastic steel cable is provided at the node of the...
Embodiment 3
[0054] The difference from Embodiment 1 and Embodiment 2 is that a beam-column joint in the frame structure system of this embodiment includes a composite column 1 and a composite beam 2, and the cast-in-place concrete column core 102 of the composite column 1 is also made of steel fiber reinforced concrete Pouring formed. The formula of the above-mentioned steel fiber concrete is 700-800 parts of Portland cement, 120-200 parts of power plant fly ash above grade II, 80-150 parts of silicon powder of 920U and above, 900-1100 parts of quartz sand, water-reducing 40-68 parts of agent, 150-175 parts of water, 75-120 parts of steel fiber with a length of 9-12 mm, and 200-400 parts of broken ceramic chips or construction crushed waste with a particle size of 0.1-35 mm. The beneficial effects of this embodiment are as follows: 1. The whole of the composite column is steel fiber concrete, compared with the prefabricated column of ordinary concrete or only the composite column of steel...
PUM
 Login to View More
Login to View More Abstract
Description
Claims
Application Information
 Login to View More
Login to View More - R&D
- Intellectual Property
- Life Sciences
- Materials
- Tech Scout
- Unparalleled Data Quality
- Higher Quality Content
- 60% Fewer Hallucinations
Browse by: Latest US Patents, China's latest patents, Technical Efficacy Thesaurus, Application Domain, Technology Topic, Popular Technical Reports.
© 2025 PatSnap. All rights reserved.Legal|Privacy policy|Modern Slavery Act Transparency Statement|Sitemap|About US| Contact US: help@patsnap.com



