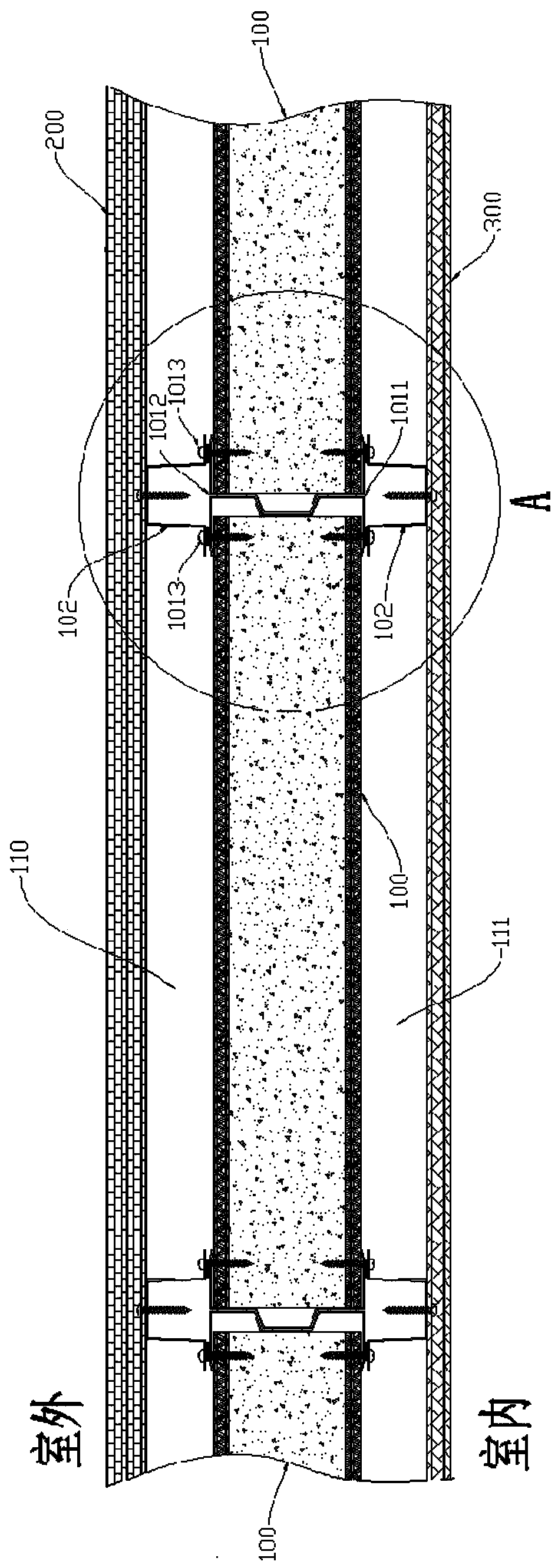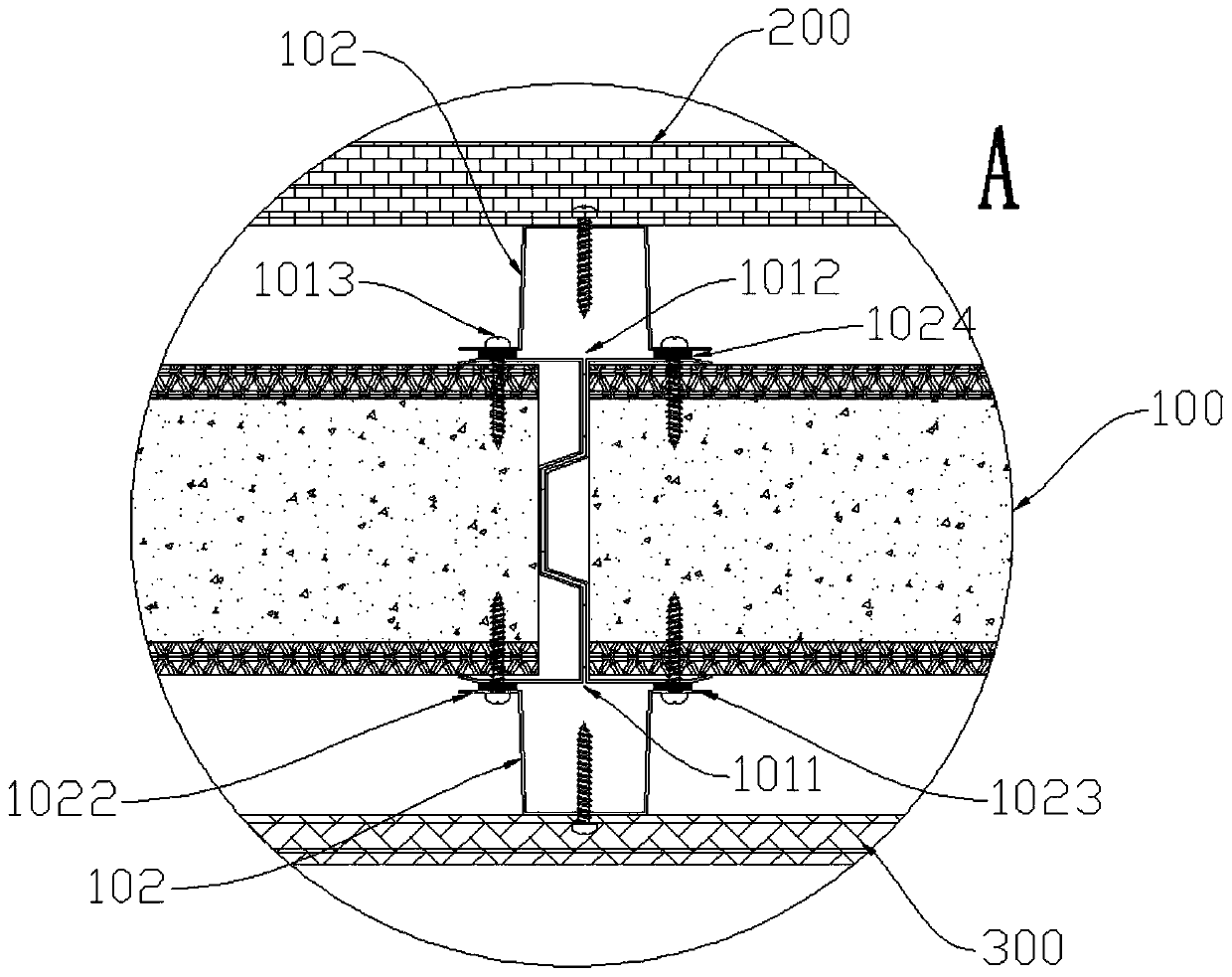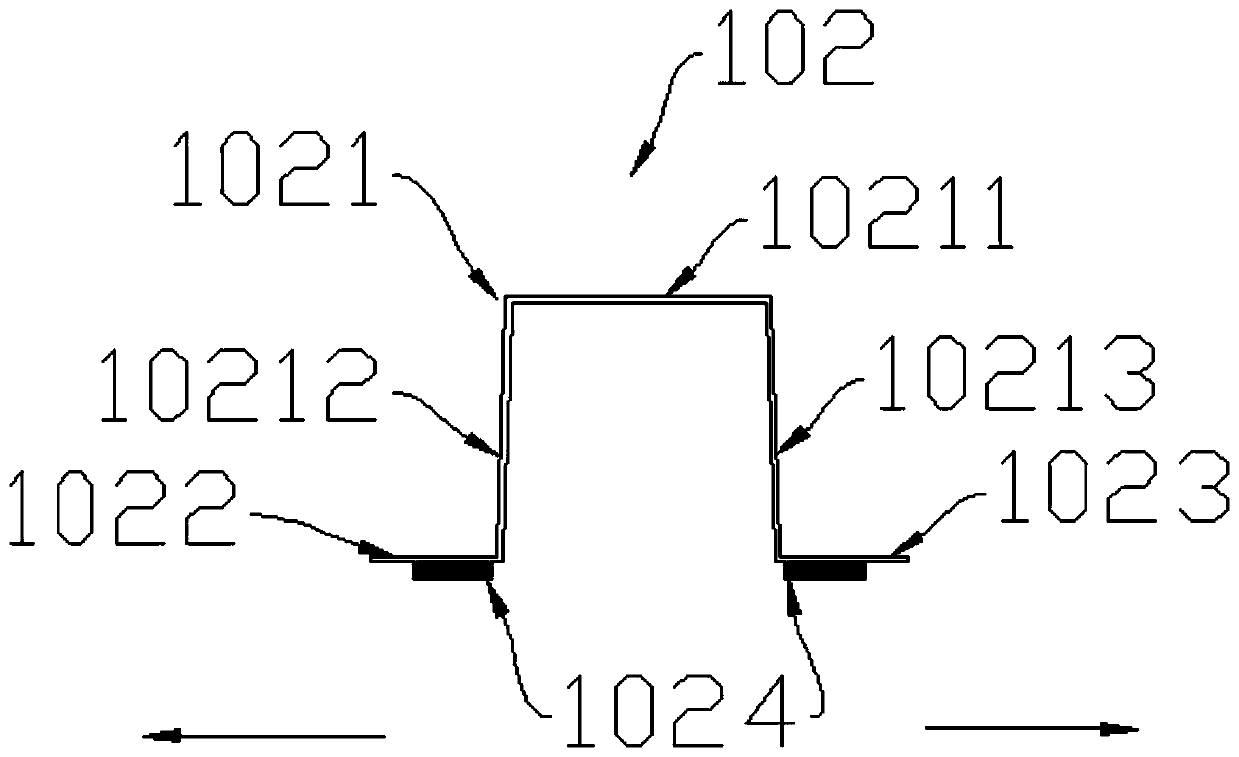Three-wall two-space type fabricated wall body system, wall body main plates and installation method
A prefabricated, wall technology, applied in the direction of walls, building components, building insulation materials, etc., can solve the problems of limited wiring, inability to arrange pipelines in it, inconvenient cost, etc.
- Summary
- Abstract
- Description
- Claims
- Application Information
AI Technical Summary
Problems solved by technology
Method used
Image
Examples
Embodiment Construction
[0051] It should be noted that, in the case of no conflict, the embodiments of the present invention and the features in the embodiments can be combined with each other.
[0052] In the description of the present invention, generally, "front" refers to the outside direction of the building or called the outdoor direction, and "rear" refers to the inside direction of the building or called the indoor direction. In addition, regarding parts, in the state attached to the body of the structure, "front", "rear", "left", "right", "upper", "lower", "horizontal", "vertical", etc. are used expression.
[0053] The present invention will be described in detail below with reference to the accompanying drawings and examples.
[0054] The present application also provides a prefabricated wall system with three walls and two voids, which is especially suitable for prefabricated buildings with steel structures.
[0055] Next, combined with the accompanying drawings, the structural composit...
PUM
 Login to View More
Login to View More Abstract
Description
Claims
Application Information
 Login to View More
Login to View More - R&D
- Intellectual Property
- Life Sciences
- Materials
- Tech Scout
- Unparalleled Data Quality
- Higher Quality Content
- 60% Fewer Hallucinations
Browse by: Latest US Patents, China's latest patents, Technical Efficacy Thesaurus, Application Domain, Technology Topic, Popular Technical Reports.
© 2025 PatSnap. All rights reserved.Legal|Privacy policy|Modern Slavery Act Transparency Statement|Sitemap|About US| Contact US: help@patsnap.com



