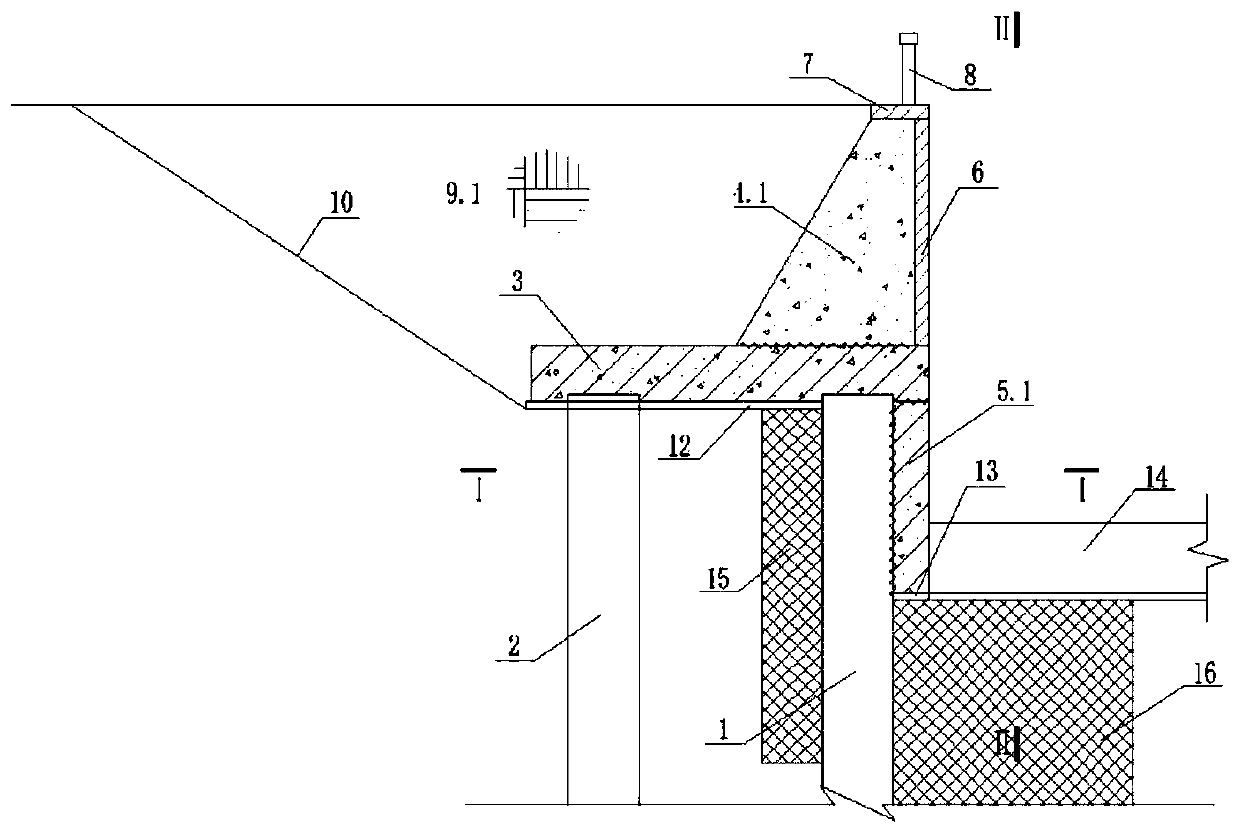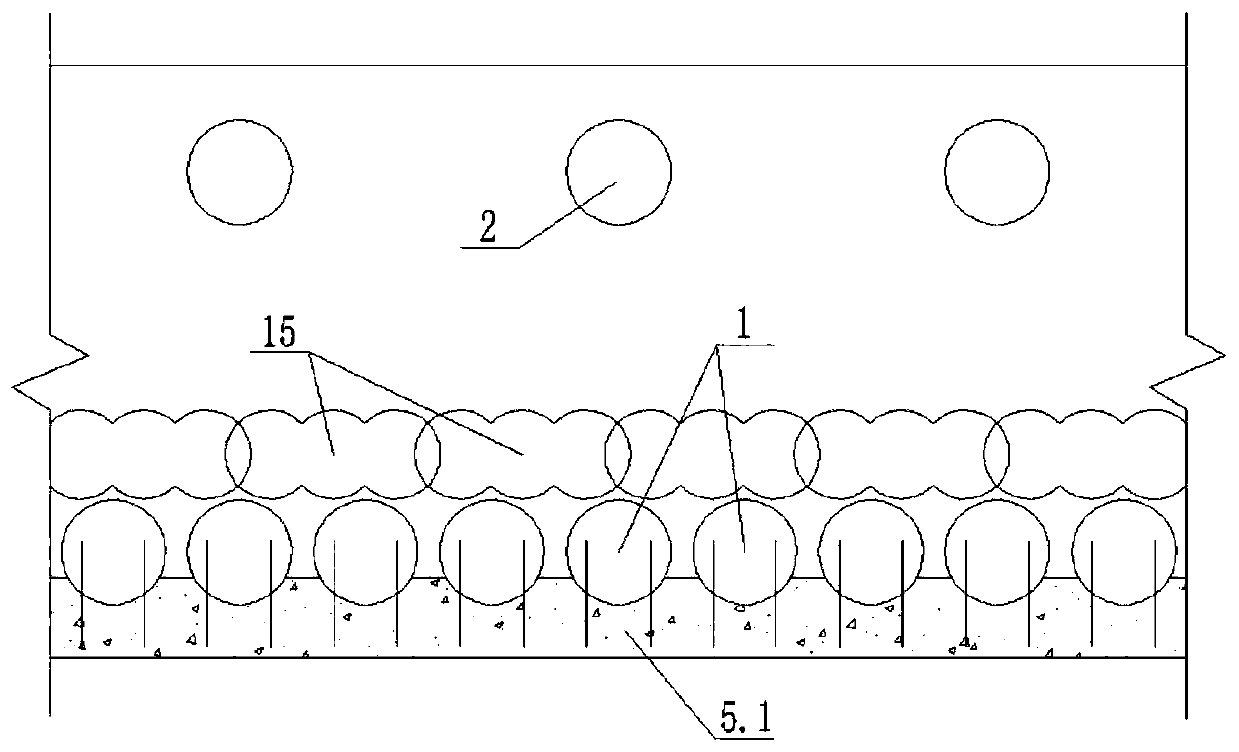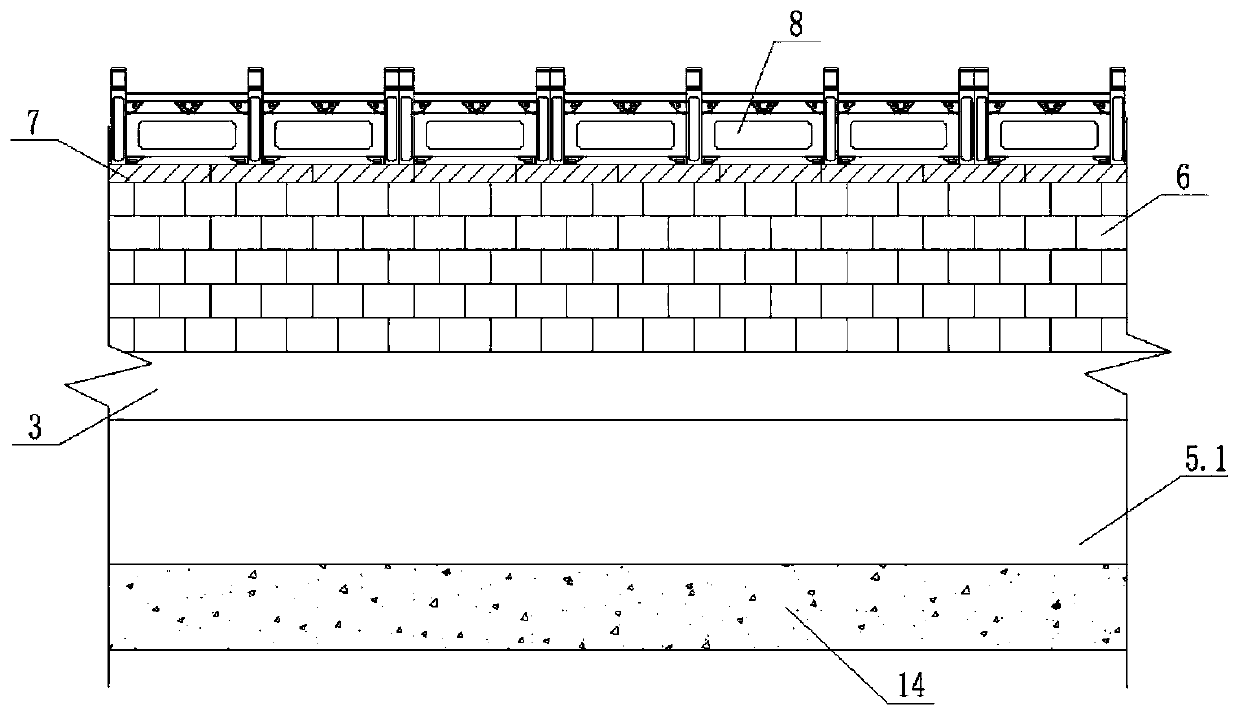Permanent-and-temporary combined retaining wall structure in urban water conservancy project and construction method of structure
A technology that combines water conservancy projects with permanent and immediate use. It is applied in water conservancy projects, underwater structures, sea area projects, etc. It can solve the problems of the existing revetment structure, the impact on the safety of bridge structures, and the low degree of comprehensive utilization, etc., and achieve comprehensive High degree of utilization, convenient construction, and reduced excavation land occupation
- Summary
- Abstract
- Description
- Claims
- Application Information
AI Technical Summary
Problems solved by technology
Method used
Image
Examples
Embodiment 1
[0031] Such as Figure 1-Figure 3 As shown, the main frame structure of the retaining wall of the present invention comprises a front row of reinforced concrete cast-in-situ piles 1, a rear row of reinforced concrete cast-in-situ piles 2, a reinforced concrete cap 3, a gravity retaining wall 4.1, a reinforced concrete baffle 5.1, and the front row Reinforced concrete cast-in-place piles 1 are densely arranged, rear reinforced concrete cast-in-place piles 2 are arranged at intervals, and reinforced concrete caps 3 are arranged on the pile tops of the front row of reinforced concrete cast-in-place piles 1 and the rear row of reinforced concrete cast-in-place piles 2. Reinforced concrete cast-in-situ pile 1 and rear reinforced concrete cast-in-place pile 2 are connected as a whole to form a double-row pile enclosure structure. Gravity retaining wall 4.1 is connected to reinforced concrete cap 3 through reserved insertion bars, and reinforced concrete baffle 5.1 is arranged Below ...
Embodiment 2
[0033] Such as Figure 4-Figure 6 As shown, the difference from embodiment 1 is that in this embodiment, semi-gravity retaining wall 4.2 is set to replace gravity retaining wall 4.1 in embodiment 1; reinforced concrete L-shaped retaining wall 5.2 is set to replace embodiment 1 Reinforced concrete baffle 5.1, and a row of additional reinforced concrete cast-in-place piles 11 are added on the side of the river, and reinforced concrete L-shaped retaining wall 5.2 is arranged on the top of the additional reinforced concrete cast-in-place piles 11 and the waterside side of the front row of reinforced concrete cast-in-place piles 1 , The bottom of the reinforced concrete cap 3.
[0034] Such as Figure 1 to Figure 6 Shown, the construction method of the retaining wall structure of the present invention that embodiment 1,2 provides is as follows:
[0035]S1. Construct cement mixing piles and reinforced concrete cast-in-situ piles on the river bank or dry land. The reinforced concre...
PUM
 Login to View More
Login to View More Abstract
Description
Claims
Application Information
 Login to View More
Login to View More - R&D
- Intellectual Property
- Life Sciences
- Materials
- Tech Scout
- Unparalleled Data Quality
- Higher Quality Content
- 60% Fewer Hallucinations
Browse by: Latest US Patents, China's latest patents, Technical Efficacy Thesaurus, Application Domain, Technology Topic, Popular Technical Reports.
© 2025 PatSnap. All rights reserved.Legal|Privacy policy|Modern Slavery Act Transparency Statement|Sitemap|About US| Contact US: help@patsnap.com



