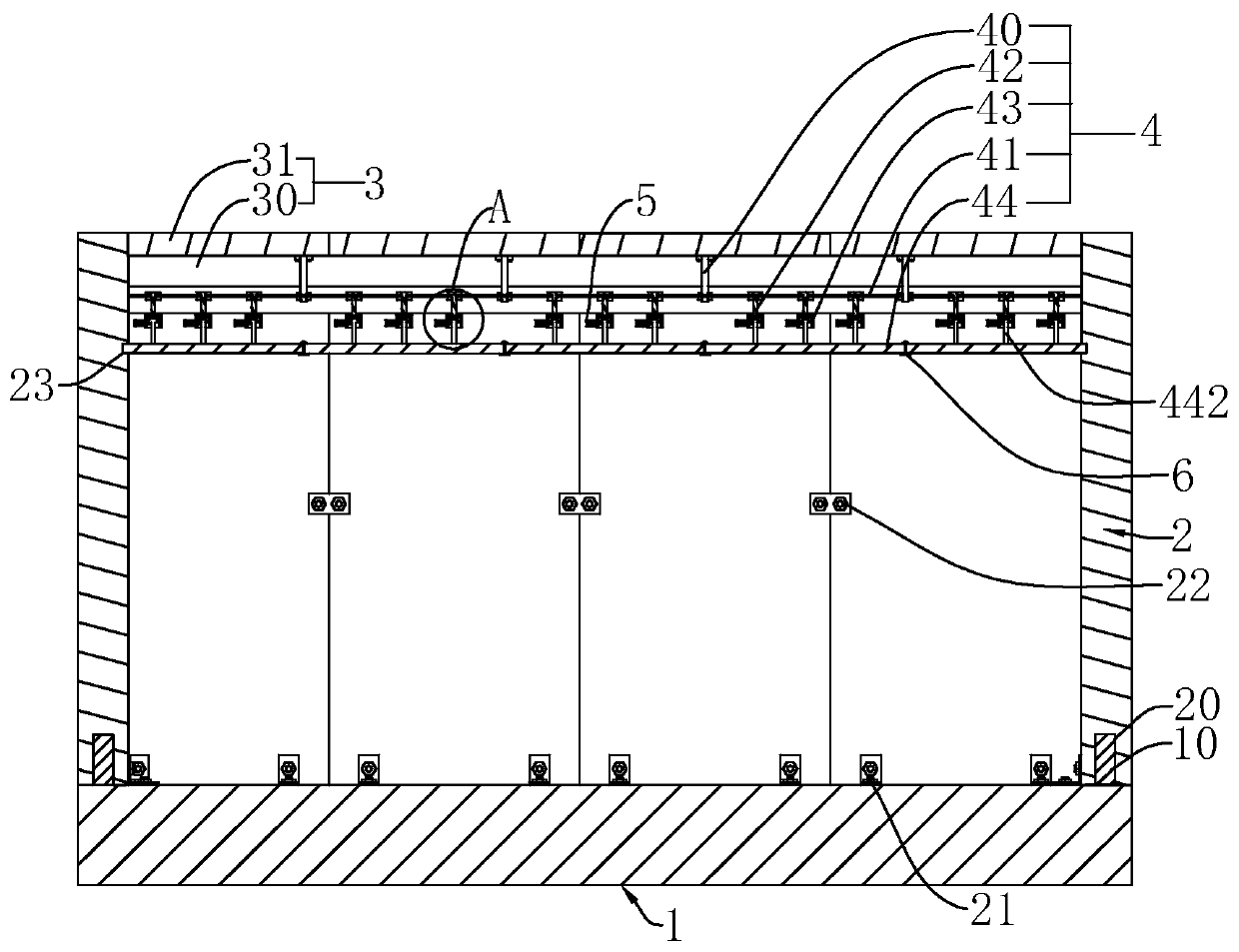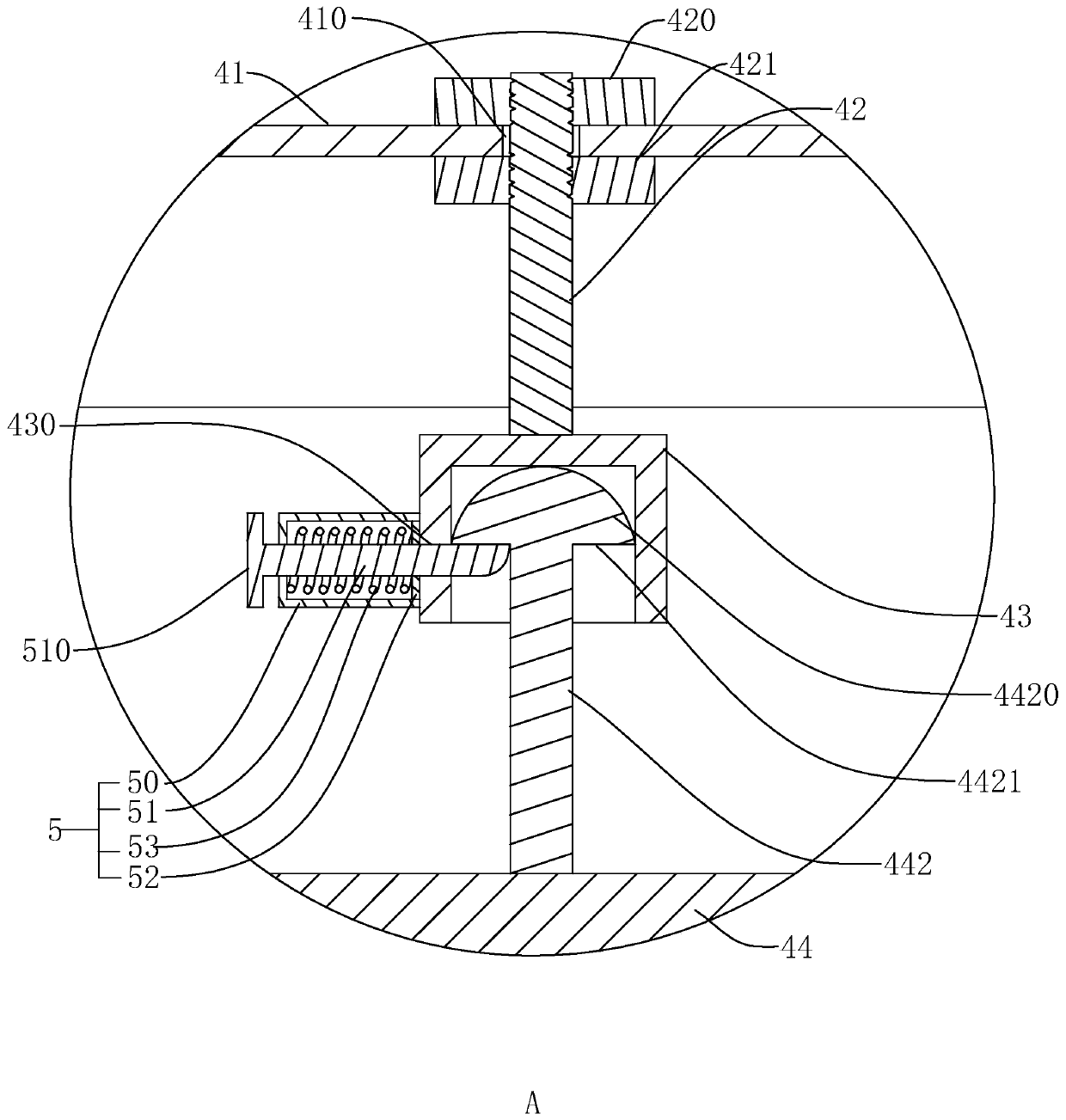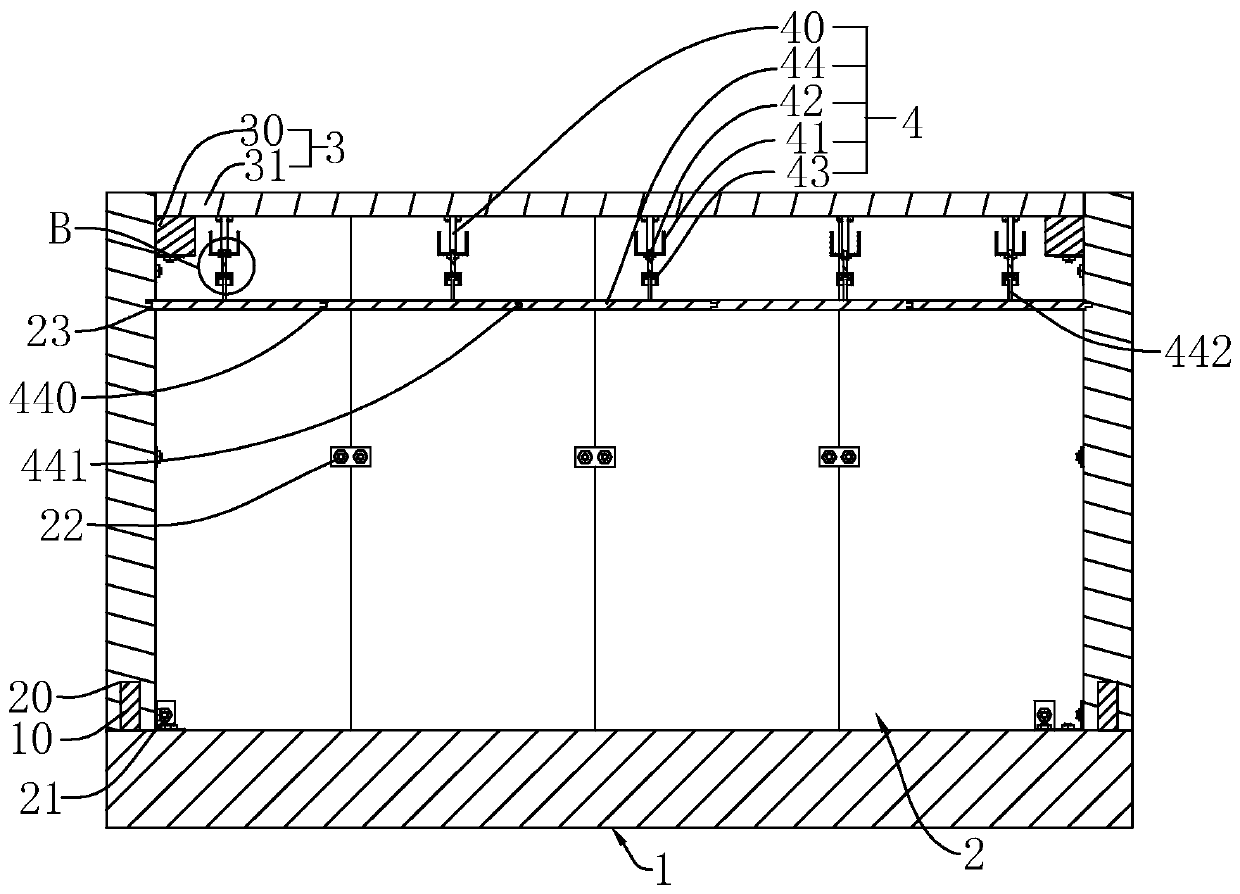Modular assembled building
A prefabricated and modular technology, applied in buildings, building components, building structures, etc., can solve problems such as affecting the thermal insulation performance of ceilings, achieve convenient installation and fixation, good thermal insulation effect, and improve thermal insulation performance. Effect
- Summary
- Abstract
- Description
- Claims
- Application Information
AI Technical Summary
Problems solved by technology
Method used
Image
Examples
Embodiment Construction
[0037] The present invention will be described in further detail below in conjunction with the accompanying drawings.
[0038] refer to figure 1 , is a modular prefabricated building disclosed by the present invention, including a base 1, a prefabricated wall panel 2, a beam system 3 and a ceiling system 4; the base 1 is rectangular and made of concrete, and the upper part of the base 1 The surface is smooth; on the upper surface of the base 1, there are a plurality of embedded insertion rods 10, the embedded insertion rods 10 are vertically arranged, the lower ends of the embedded insertion rods 10 are embedded in the base 1 and the upper ends protrude from the upper surface of the base 1, A plurality of pre-embedded insertion rods 10 are arranged on the base 1 according to the construction design; there are multiple prefabricated wall panels 2 vertically arranged on the base 1, and a plurality of fixing holes 20 are opened at the bottom of the prefabricated wall panels 2. T...
PUM
 Login to View More
Login to View More Abstract
Description
Claims
Application Information
 Login to View More
Login to View More - R&D
- Intellectual Property
- Life Sciences
- Materials
- Tech Scout
- Unparalleled Data Quality
- Higher Quality Content
- 60% Fewer Hallucinations
Browse by: Latest US Patents, China's latest patents, Technical Efficacy Thesaurus, Application Domain, Technology Topic, Popular Technical Reports.
© 2025 PatSnap. All rights reserved.Legal|Privacy policy|Modern Slavery Act Transparency Statement|Sitemap|About US| Contact US: help@patsnap.com



