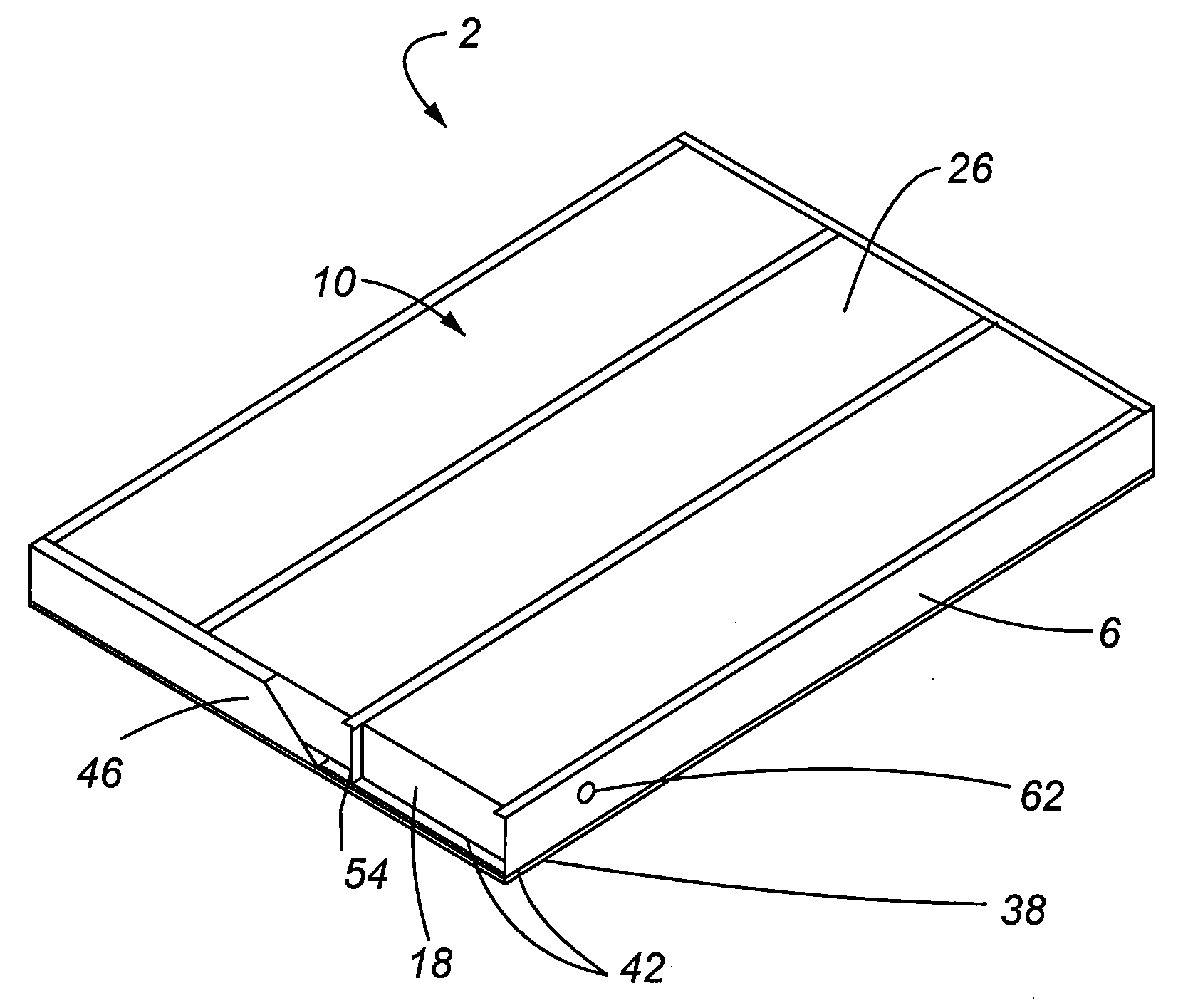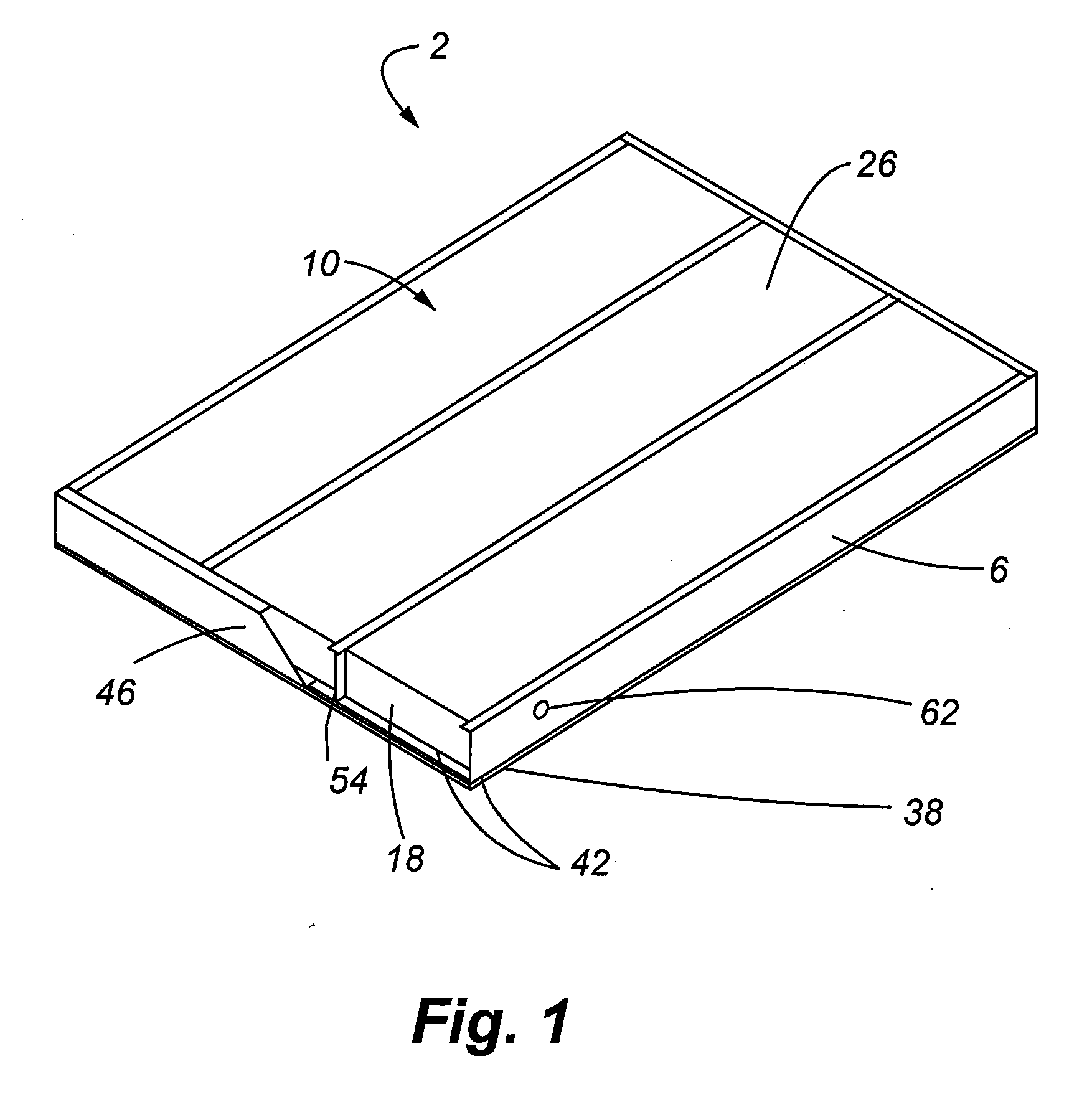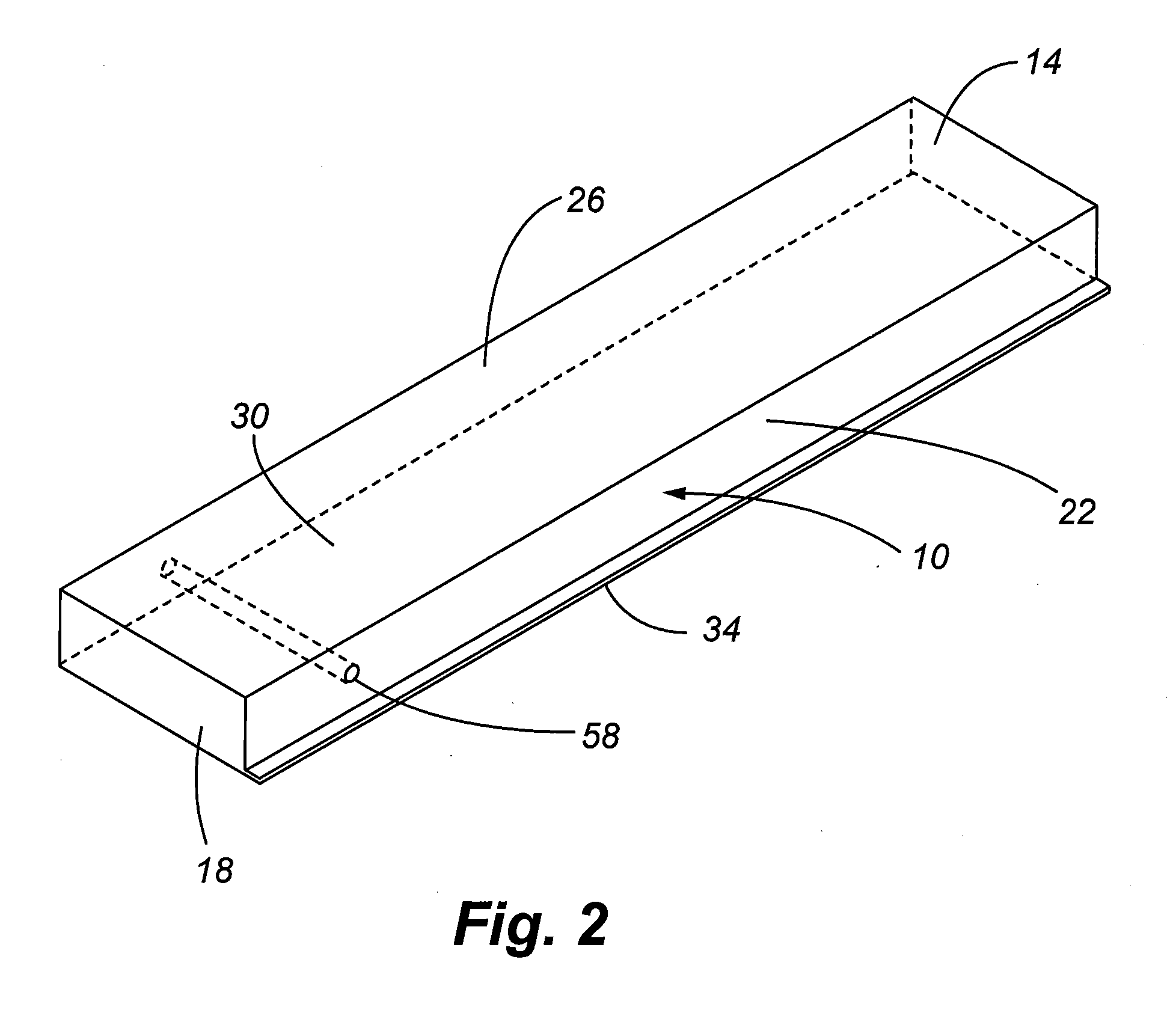Lightweight Concrete Wall Panel With Metallic Studs
a technology of metallic studs and concrete walls, which is applied in the direction of building components, construction, construction materials, etc., can solve the problems of increasing costs, many of the previously used building panels are prone to cracks and other damage, etc., to achieve excellent protection from the outside elements, reduce construction costs, and reduce construction costs
- Summary
- Abstract
- Description
- Claims
- Application Information
AI Technical Summary
Benefits of technology
Problems solved by technology
Method used
Image
Examples
Embodiment Construction
[0046]Referring now to FIGS. 1-5, a lightweight wall panel 2 is provided that includes a plurality of metal studs 6 that receive foam insulation blocks 10 positioned therebetween. The foam blocks 10 used in the present invention are generally rectangular with an upper surface 14, a lower surface 18 and two lateral side surfaces 22. In addition, an interior 26 and exterior surface 30 is provided. Further, at least one lateral side surface has a lip 34 depending therefrom that generally extends the exterior surface 30. The lip 34 is adapted to receive the metallic stud 6 and separates the metallic stud 6 from a layer of lightweight concrete material 38 that is affixed to the exterior surface 30 of the foam block. Wall panels 2 as contemplated herein also may include insulative strips 42 adjacent to a lower surface 18 and an upper surface 14 of the foam blocks 10 that provide a location for the interconnection of a channel 46 that also interconnects to upper 50 and lower 54 edges of th...
PUM
 Login to View More
Login to View More Abstract
Description
Claims
Application Information
 Login to View More
Login to View More - R&D
- Intellectual Property
- Life Sciences
- Materials
- Tech Scout
- Unparalleled Data Quality
- Higher Quality Content
- 60% Fewer Hallucinations
Browse by: Latest US Patents, China's latest patents, Technical Efficacy Thesaurus, Application Domain, Technology Topic, Popular Technical Reports.
© 2025 PatSnap. All rights reserved.Legal|Privacy policy|Modern Slavery Act Transparency Statement|Sitemap|About US| Contact US: help@patsnap.com



