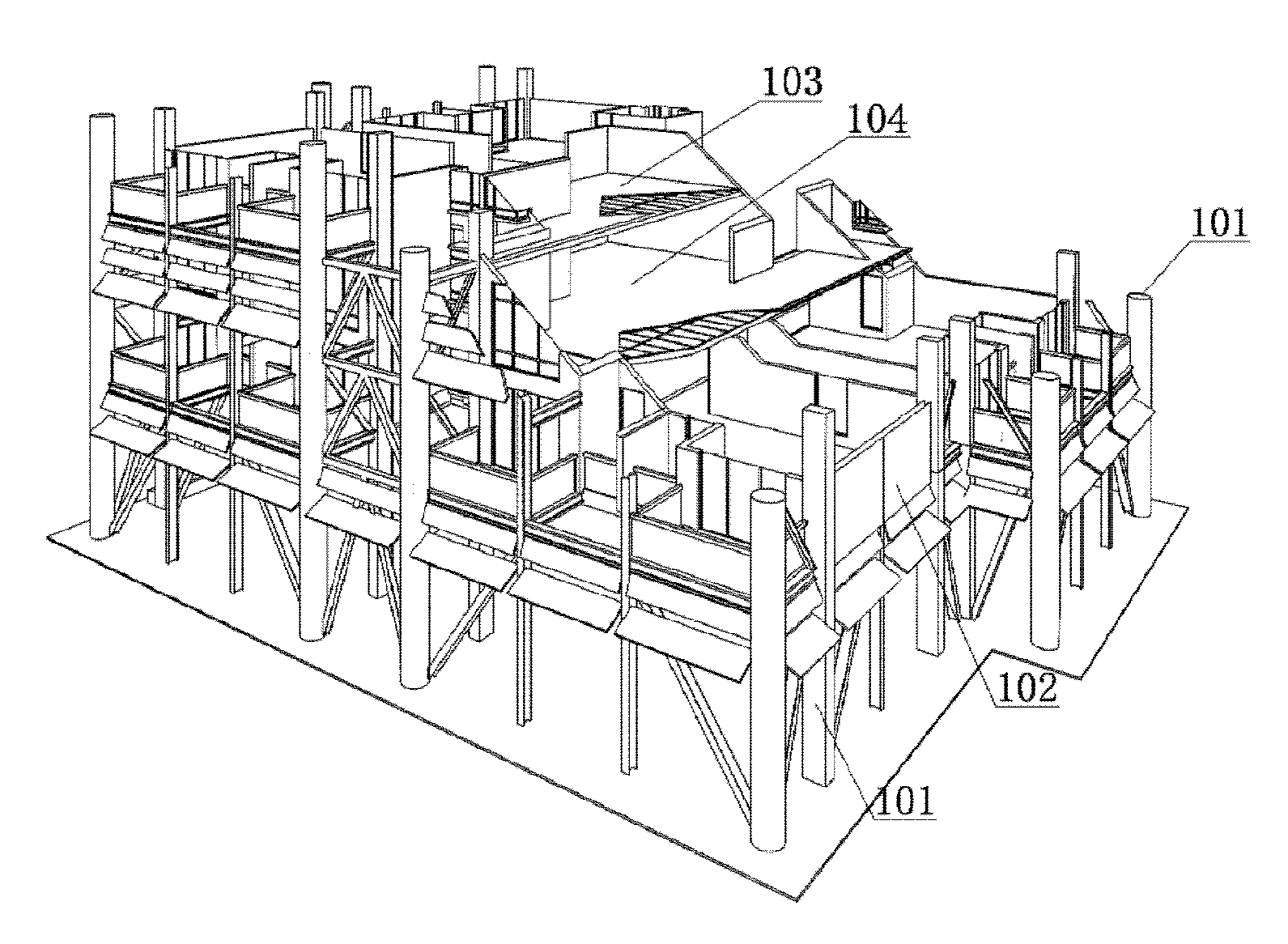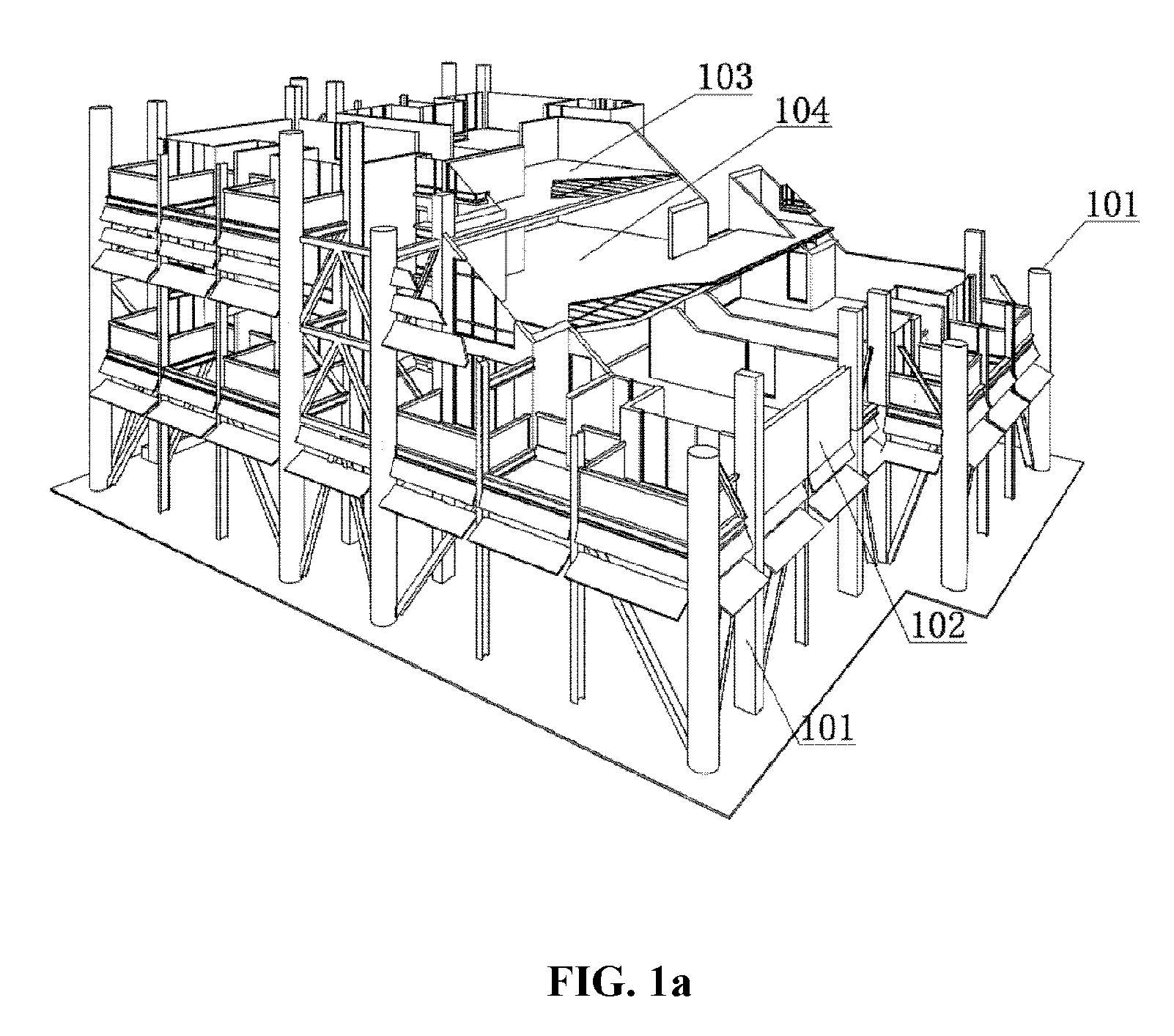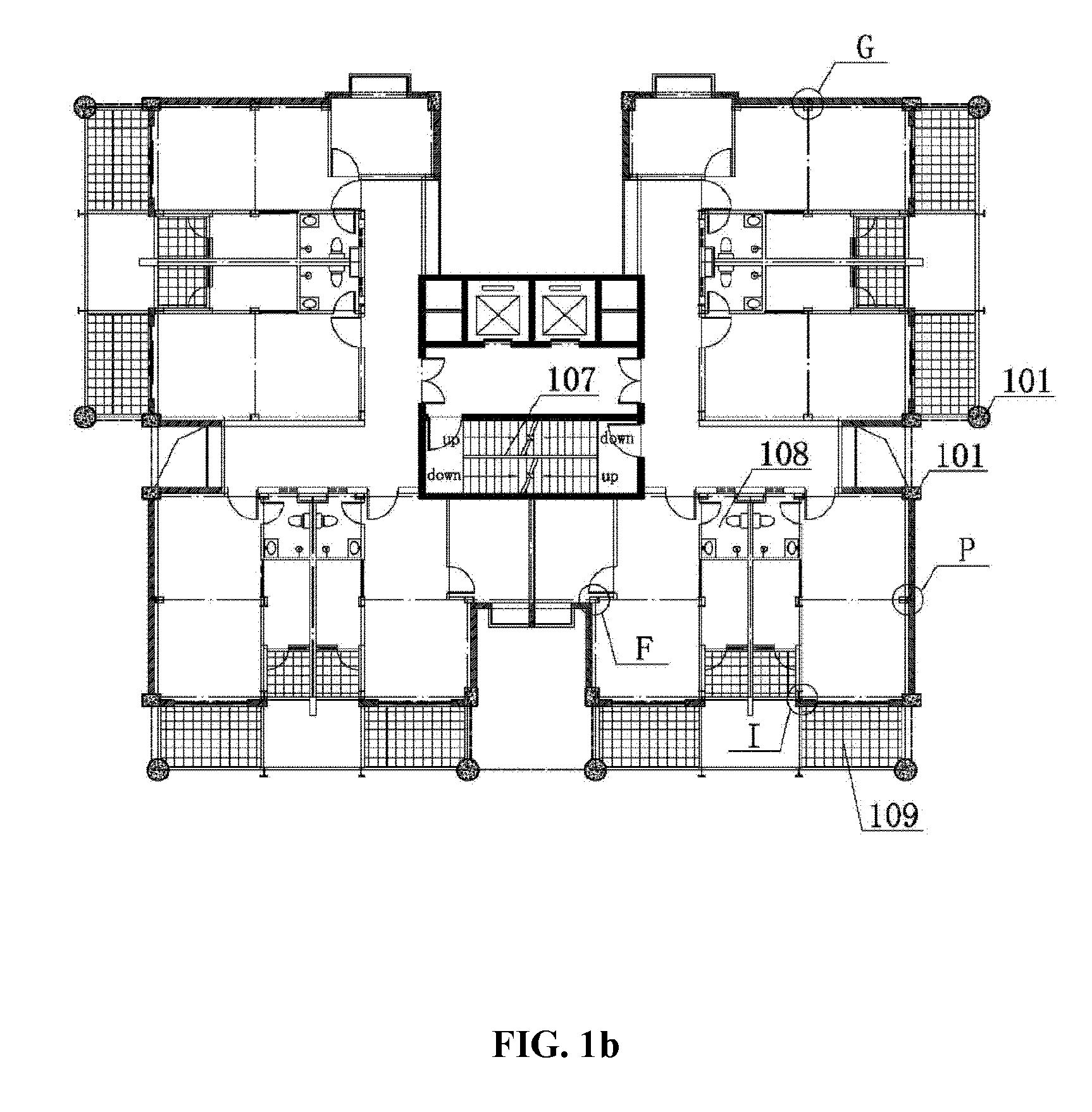Energy Saving House
a technology for saving energy and houses, applied in the field of houses, can solve the problems of large power consumption, long construction time, low construction efficiency, etc., and achieve the effects of reducing force applied, good heat insulation performance, and light weigh
- Summary
- Abstract
- Description
- Claims
- Application Information
AI Technical Summary
Benefits of technology
Problems solved by technology
Method used
Image
Examples
Embodiment Construction
[0059]As shown in FIGS. 1a and 1b, an energy-saving house of the invention comprises a main frame 101, an enclosed wall, a top cover plate 103, a floor cover plate 104, a separation wall 106, a stair 107, a bathroom 108, and a balcony 109. The enclosed wall is assembled by multiple integral composite prefabricated external wallboards. The bathroom 108, the balcony 109, and the stair 107 are respectively an integral prefabricated bathroom, an integral prefabricated balcony, and an integral prefabricated stair which are hoisted to a designed position for installation. The main frame 101 is a steel frame, and comprises steel columns and steel beams connected to each other via welding or high-strength bolts. The main frame 101 can also be a steel frame.
[0060]The integral composite prefabricated external wallboards and the stair 107 are fixed on the main frame 101. The bathroom 108 is disposed on the floor cover plate 104, and comprises sanitary wares and accessories. The bathroom 108 is...
PUM
 Login to View More
Login to View More Abstract
Description
Claims
Application Information
 Login to View More
Login to View More - R&D
- Intellectual Property
- Life Sciences
- Materials
- Tech Scout
- Unparalleled Data Quality
- Higher Quality Content
- 60% Fewer Hallucinations
Browse by: Latest US Patents, China's latest patents, Technical Efficacy Thesaurus, Application Domain, Technology Topic, Popular Technical Reports.
© 2025 PatSnap. All rights reserved.Legal|Privacy policy|Modern Slavery Act Transparency Statement|Sitemap|About US| Contact US: help@patsnap.com



