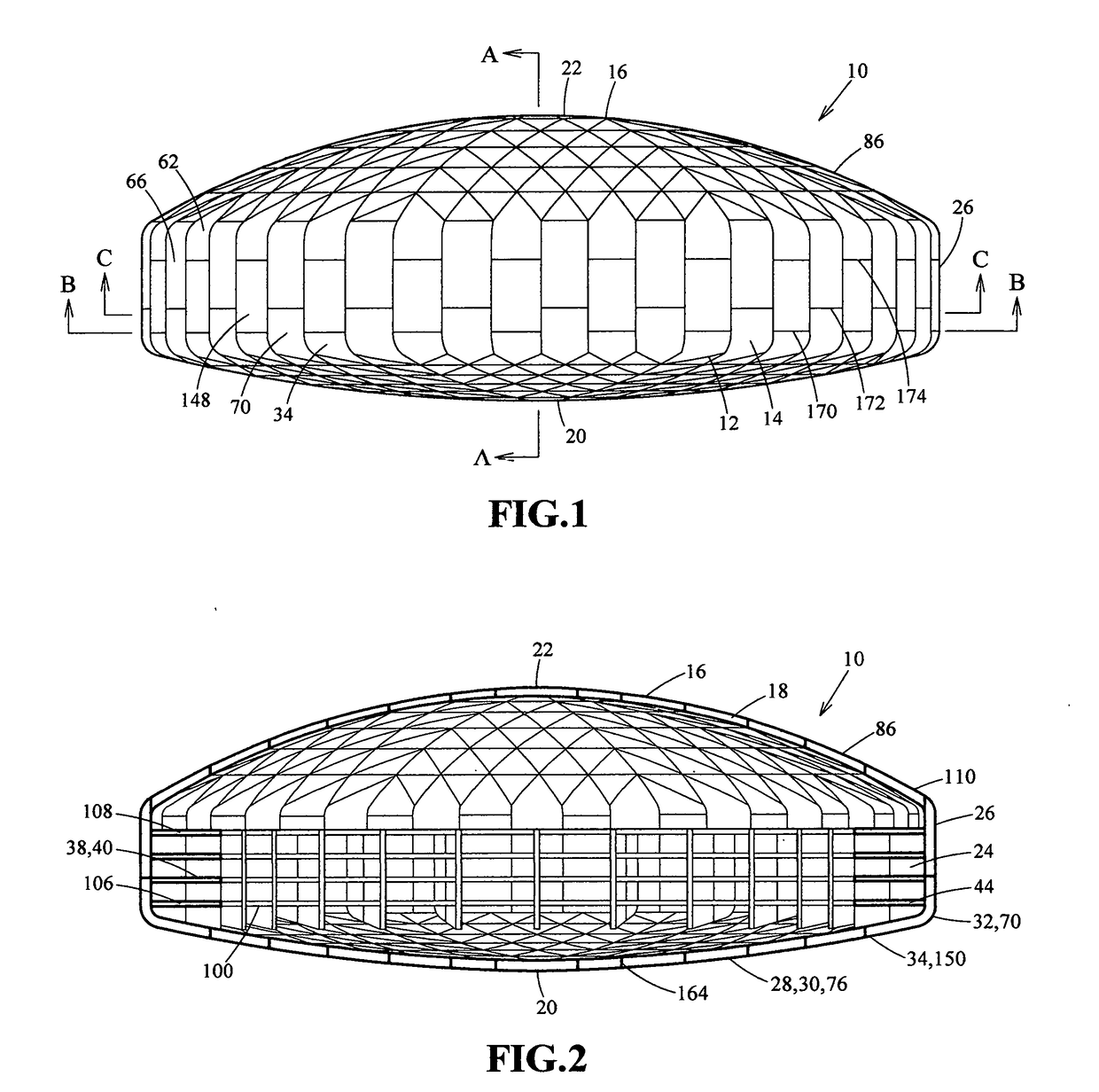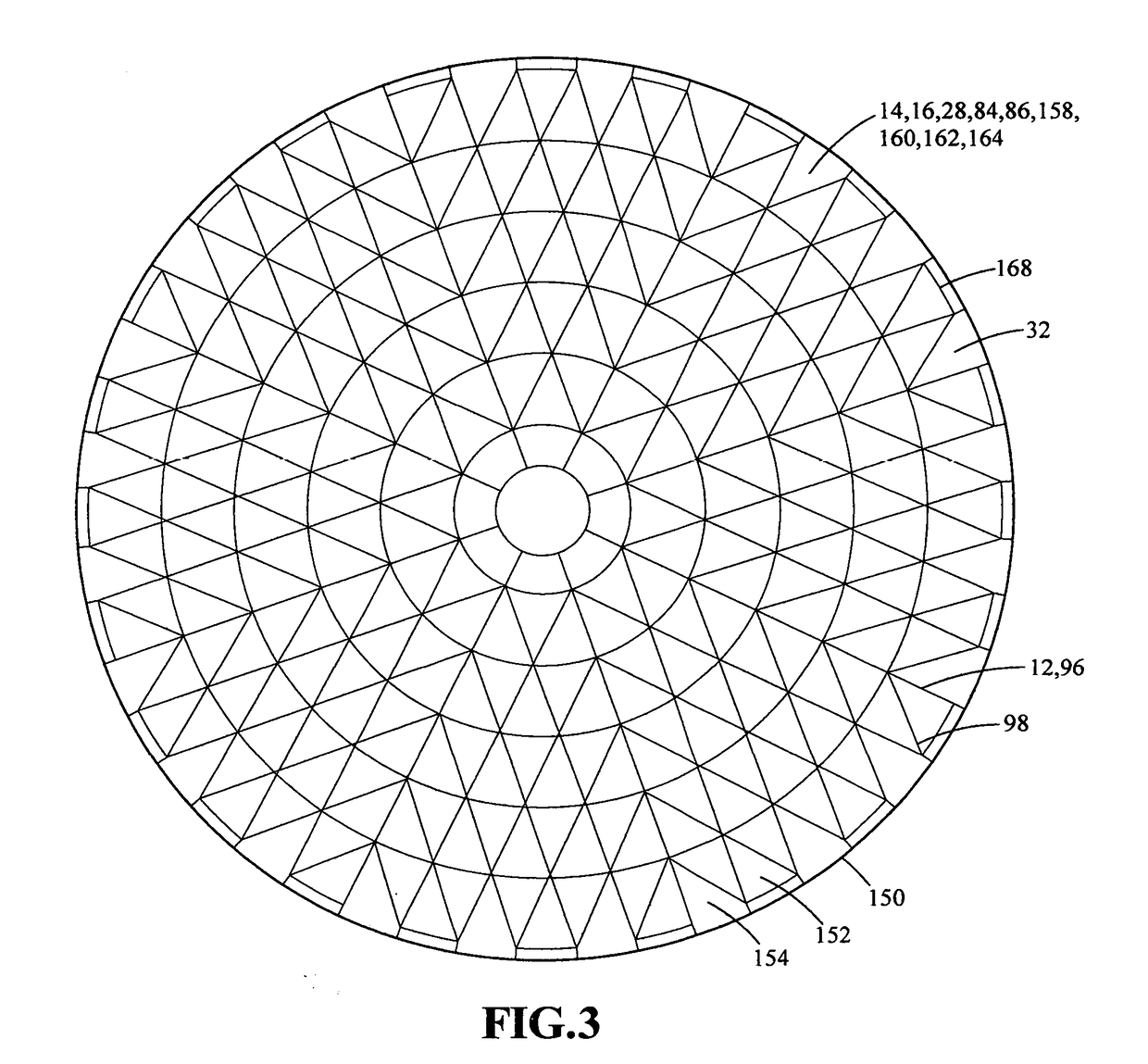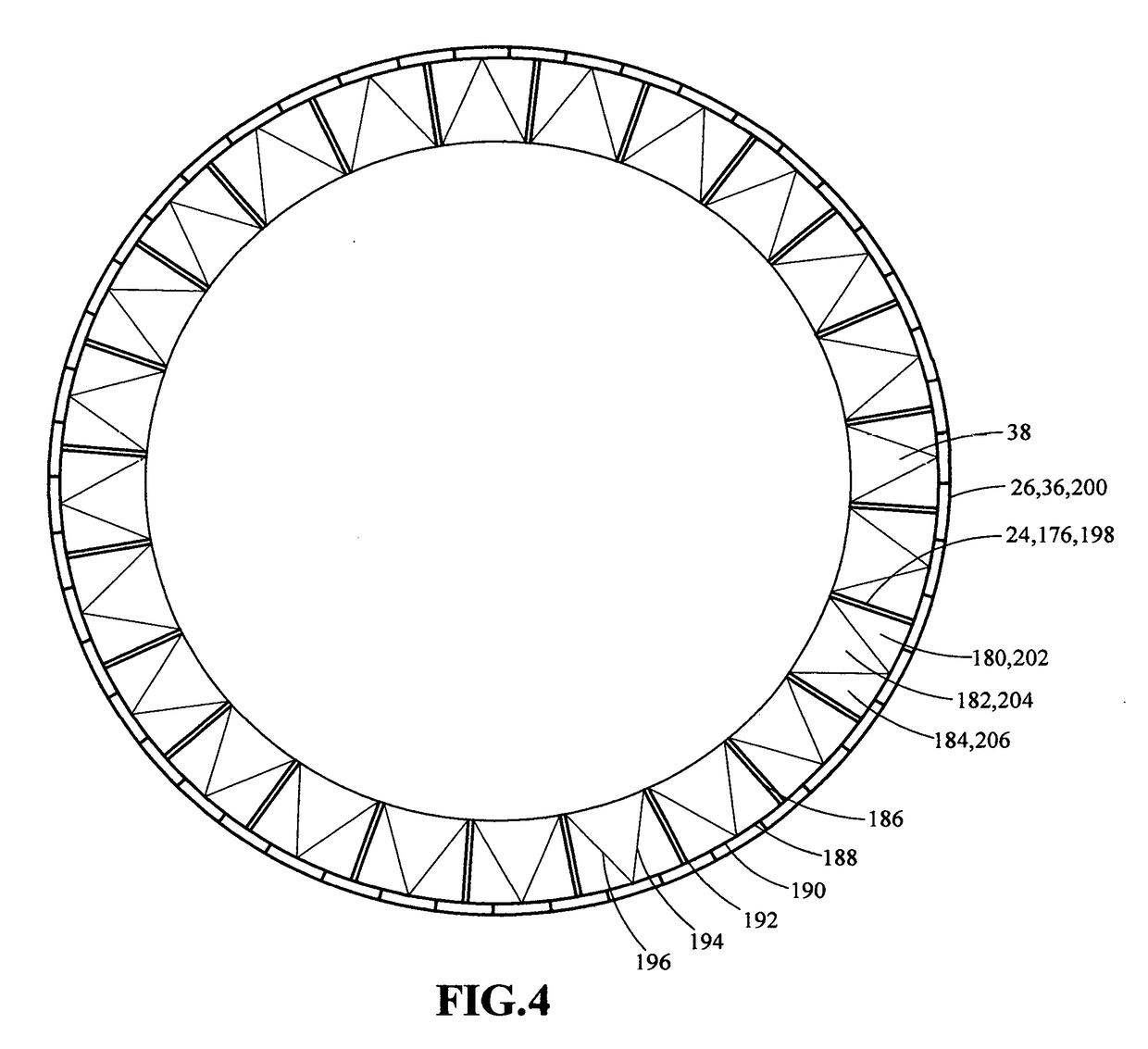Interlocking building system using one-piece skin-and-frame panels, vacuum-insulation, vertical slide-locks, multi-story slides, and snap-locks
- Summary
- Abstract
- Description
- Claims
- Application Information
AI Technical Summary
Benefits of technology
Problems solved by technology
Method used
Image
Examples
Embodiment Construction
[0079]Referring to FIG. 1, there is illustrated an elevation view of the first preferred embodiment of the exterior of the heavy-duty interlocking building system 10 of the present invention. The system 10 preferably consists of multiple, internally-braced, vacuum-insulated one-piece panels of forged stainless steel that interlock with adjacent panels to form a structural building frame 12 with integral structural skins 14, together having high-resistance to natural and man-made disasters, such as, but not limited to: explosions, earthquakes, liquefaction, landslides, tornadoes, hurricanes, tsunamis, floods, wildfires, volcanic explosions, and continental drift.
[0080]Additionally, the rounded overall shape of the first preferred embodiment is entirely convex-outward, having high resistance to all loads acting on the enclosure 16 from the outside, whether they are from above, below, or the sides. Further, the exterior of the building enclosure 16, including the spheric-dome 86, is co...
PUM
 Login to View More
Login to View More Abstract
Description
Claims
Application Information
 Login to View More
Login to View More - R&D
- Intellectual Property
- Life Sciences
- Materials
- Tech Scout
- Unparalleled Data Quality
- Higher Quality Content
- 60% Fewer Hallucinations
Browse by: Latest US Patents, China's latest patents, Technical Efficacy Thesaurus, Application Domain, Technology Topic, Popular Technical Reports.
© 2025 PatSnap. All rights reserved.Legal|Privacy policy|Modern Slavery Act Transparency Statement|Sitemap|About US| Contact US: help@patsnap.com



