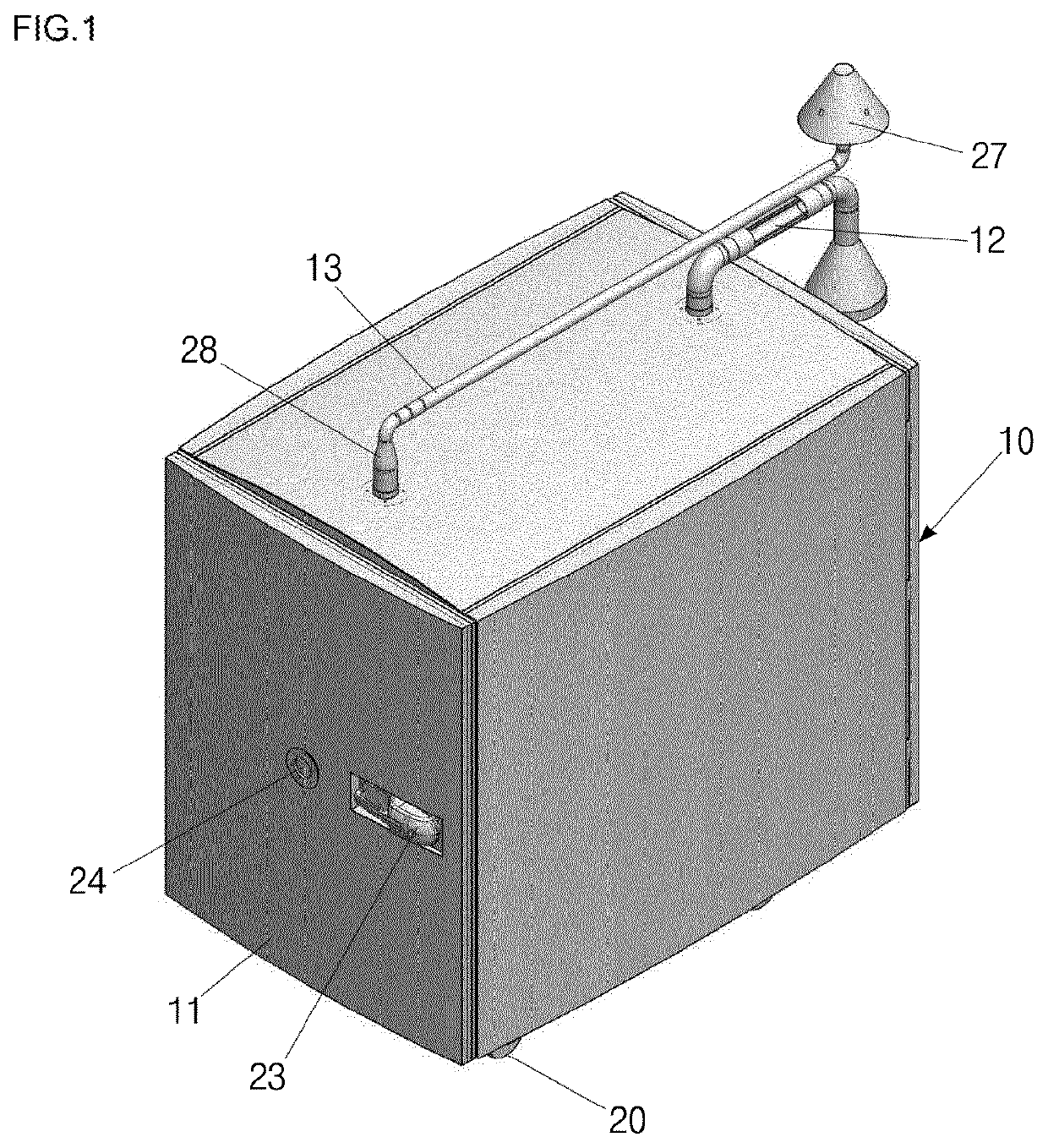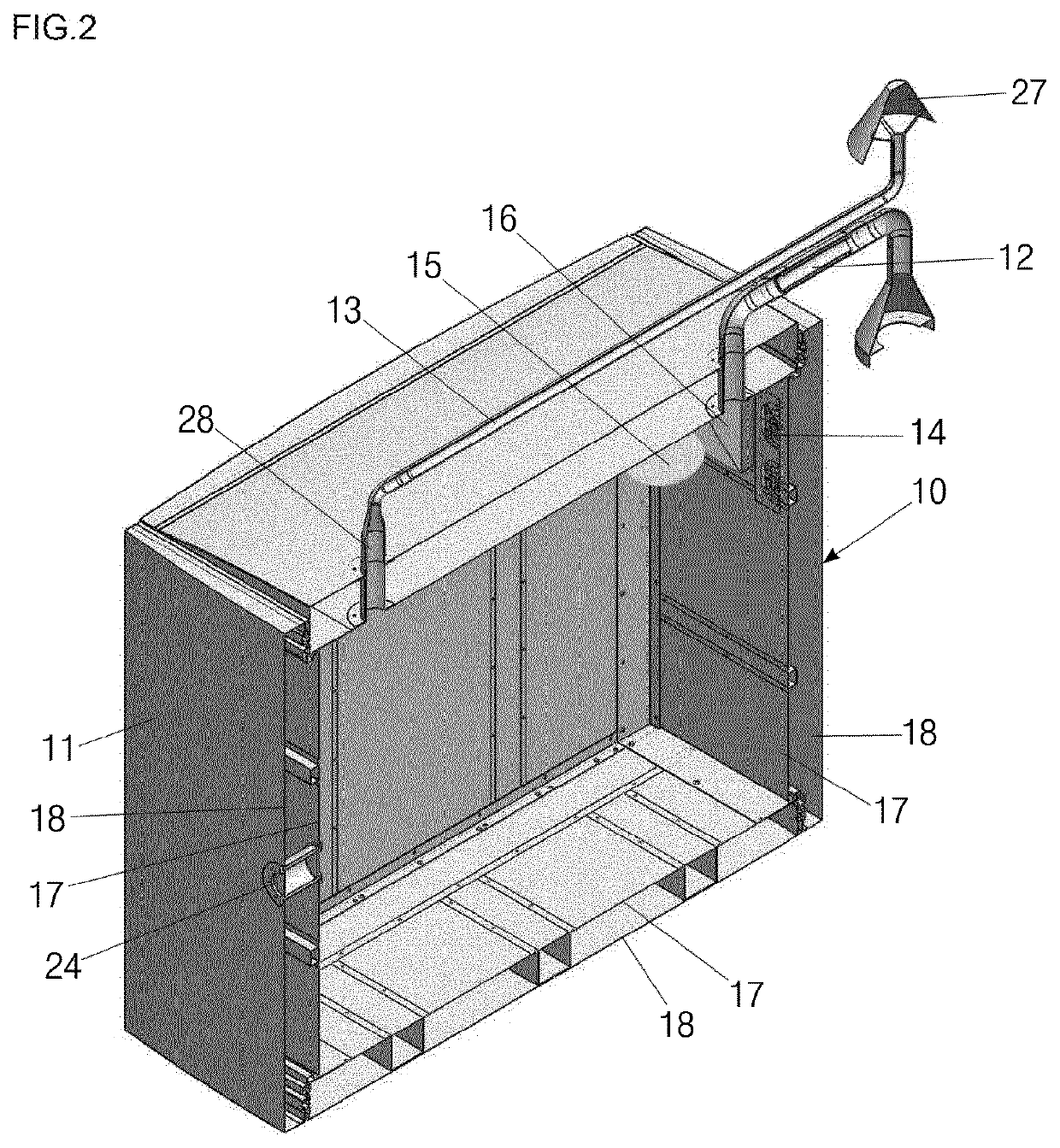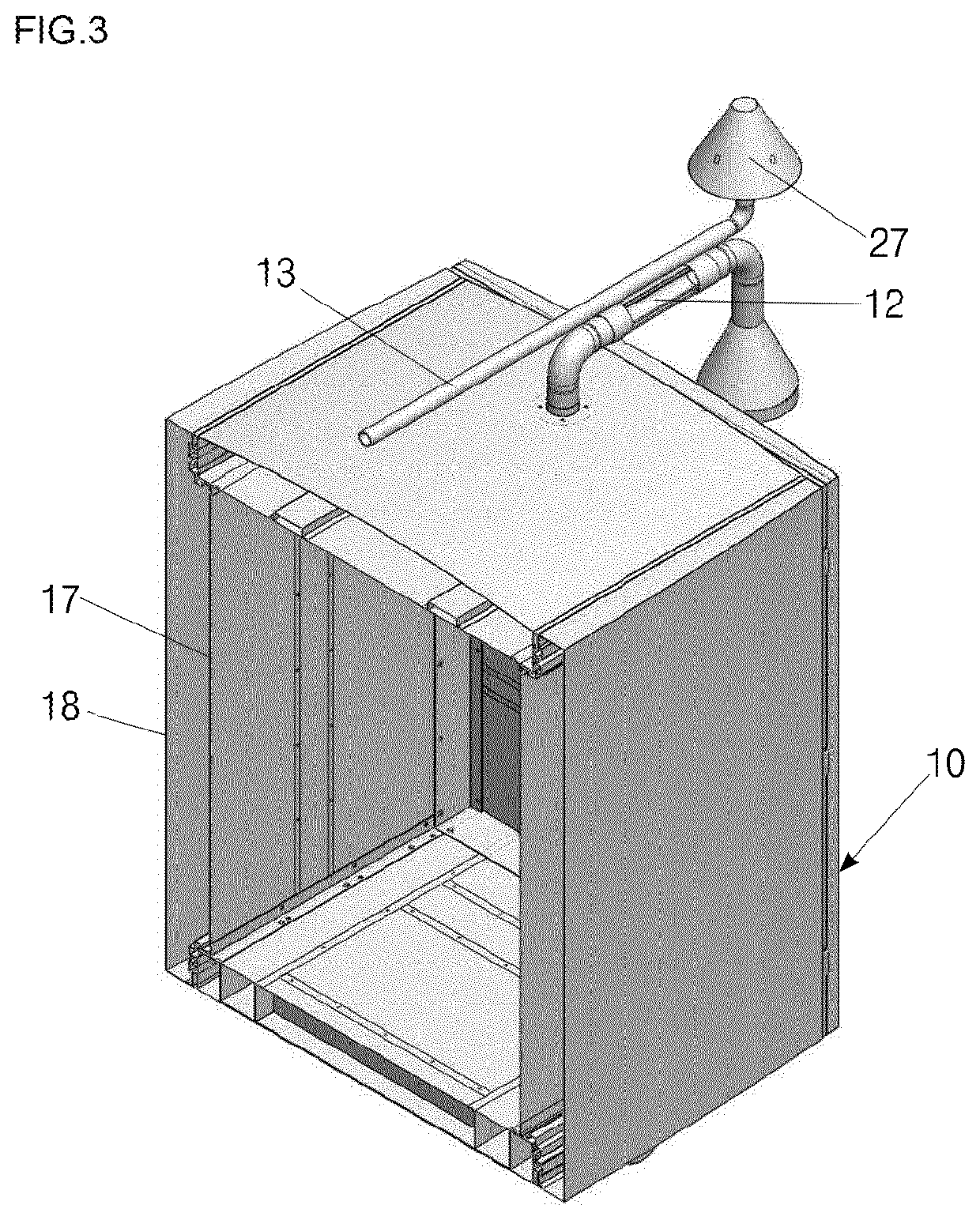Fire evacuation room
a fire evacuation and room technology, applied in ventilation systems, lighting and heating apparatus, heating types, etc., can solve the problems of difficult evacuation through descenders, difficult evacuation through emergency exits, and difficult evacuation to safe zones, so as to improve the overall operation efficiency of the system, prevent heat generation, and ensure the safety of the evacuation space
- Summary
- Abstract
- Description
- Claims
- Application Information
AI Technical Summary
Benefits of technology
Problems solved by technology
Method used
Image
Examples
second embodiment
[0120]FIG. 8 is a sectional view showing a fire evacuation room according to the present invention.
[0121]As shown in FIG. 8, the fire evacuation room may have an evacuation room main body 10 installed inside a building and having an entrance formed at a front thereof and an evacuation space formed therein, and an openable door 11 installed in the entrance of the evacuation room main body 10.
[0122]The evacuation room main body 10 may have a rectangular box-like structure having an evacuation space where a large number of persons can be stayed for evacuation, and the entrance, which is formed at the front of the evacuation room main body 10 for access of persons, may be opened.
[0123]For example, the evacuation room main body 10 may have the rectangular box-like structure including upper and lower walls, left and right walls, and a rear wall, and a front portion thereof corresponding to the entrance may be opened.
[0124]Each of the walls of the evacuation room main body 10 may have a do...
third embodiment
[0197]FIG. 9 is a sectional view showing a fire evacuation room according to the present invention.
[0198]As shown in FIG. 9, the fire evacuation room may have an evacuation room main body 10 installed inside a building and having an entrance formed at a front thereof and an evacuation space formed therein, and an openable door 11 installed in the entrance of the evacuation room main body 10.
[0199]The evacuation room main body 10 may have a rectangular box-like structure having an evacuation space where a large number of persons can be stayed for evacuation, and the entrance, which is formed at the front of the evacuation room main body 10 for access of persons, may be opened.
[0200]For example, the evacuation room main body 10 may have the rectangular box-like structure including upper and lower walls, left and right walls, and a rear wall, and a front portion thereof corresponding to the entrance may be opened.
[0201]Each of the walls of the evacuation room main body 10 may have a do...
PUM
 Login to View More
Login to View More Abstract
Description
Claims
Application Information
 Login to View More
Login to View More - R&D
- Intellectual Property
- Life Sciences
- Materials
- Tech Scout
- Unparalleled Data Quality
- Higher Quality Content
- 60% Fewer Hallucinations
Browse by: Latest US Patents, China's latest patents, Technical Efficacy Thesaurus, Application Domain, Technology Topic, Popular Technical Reports.
© 2025 PatSnap. All rights reserved.Legal|Privacy policy|Modern Slavery Act Transparency Statement|Sitemap|About US| Contact US: help@patsnap.com



