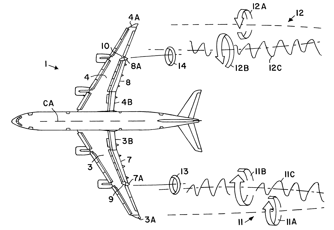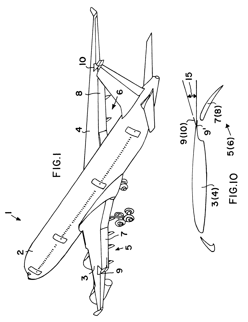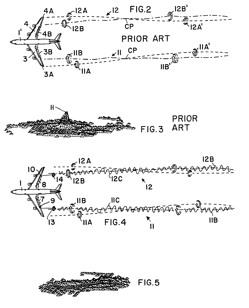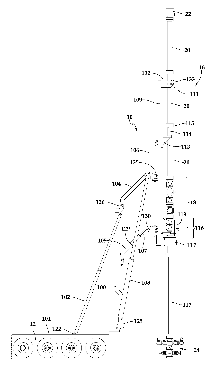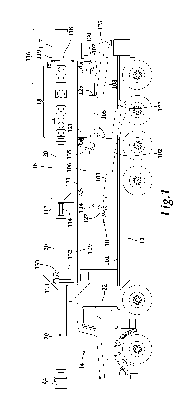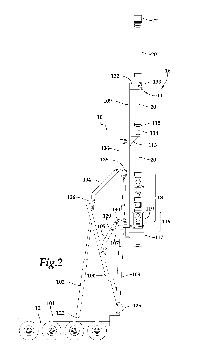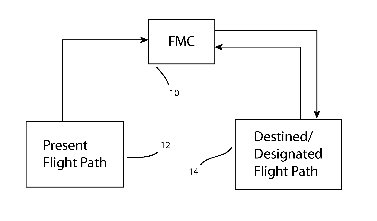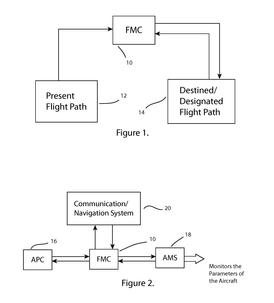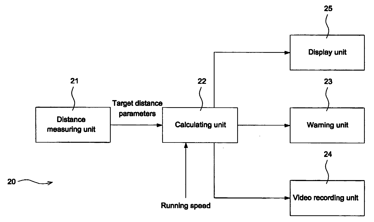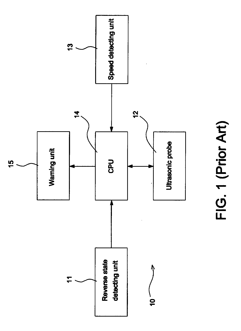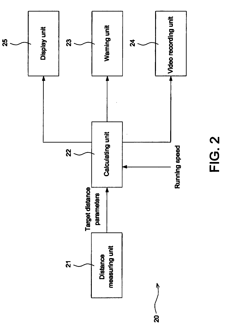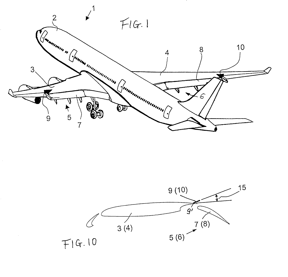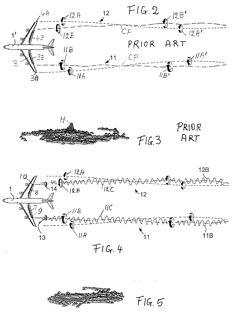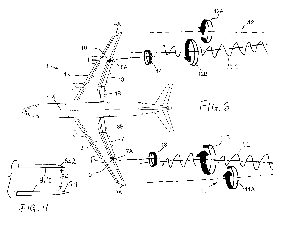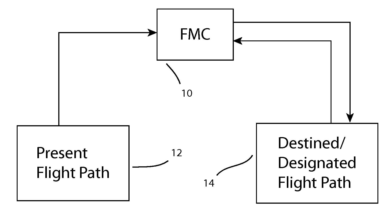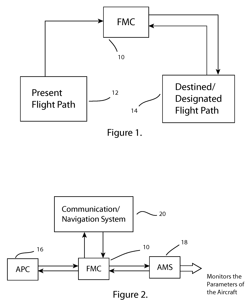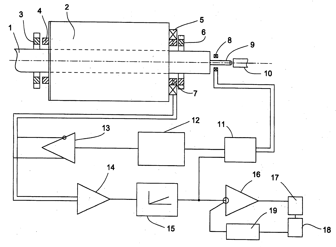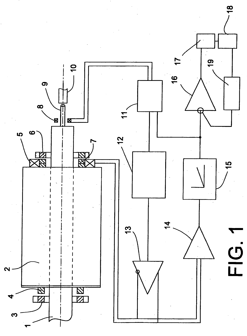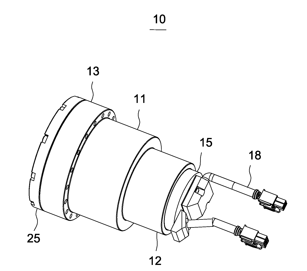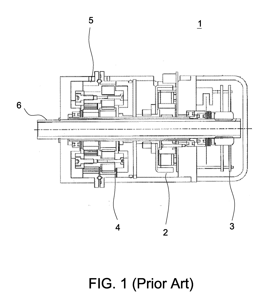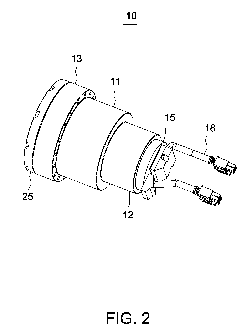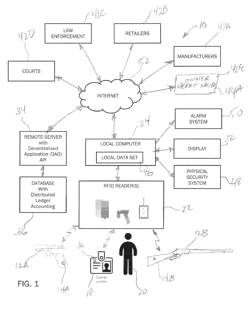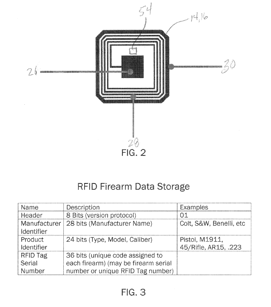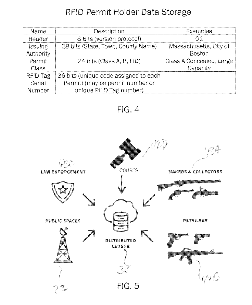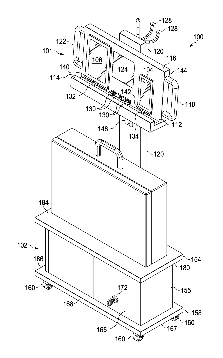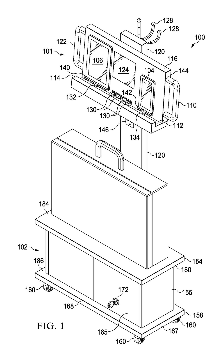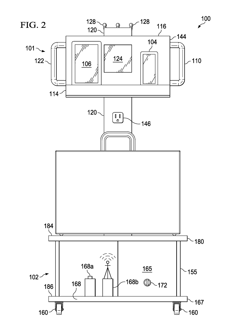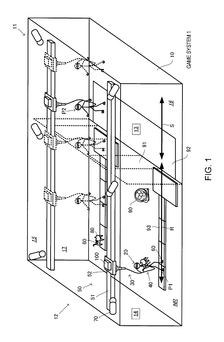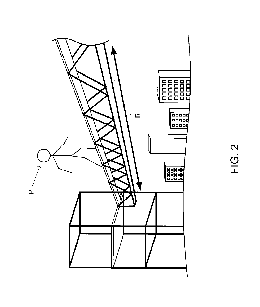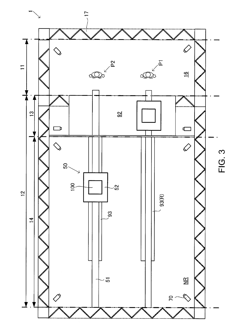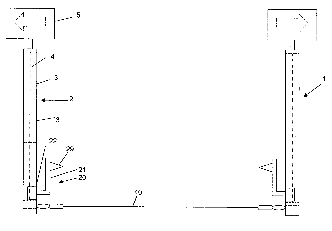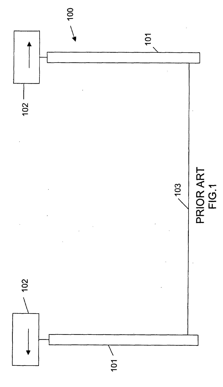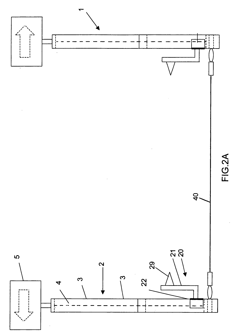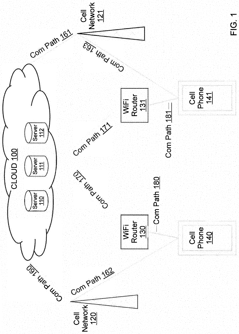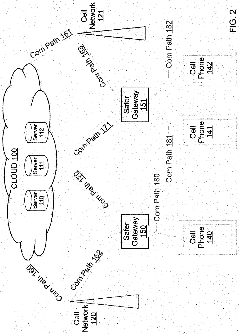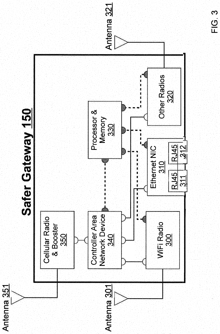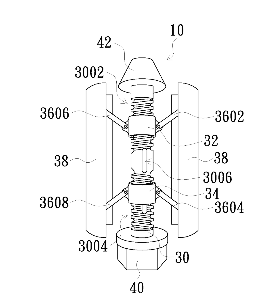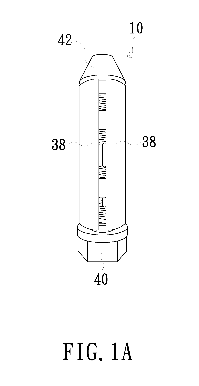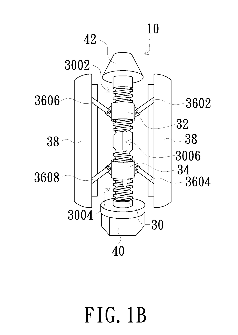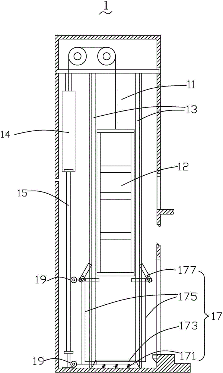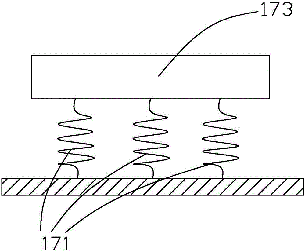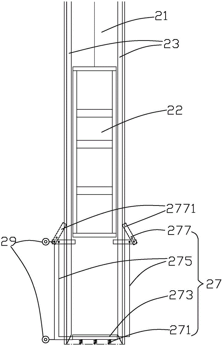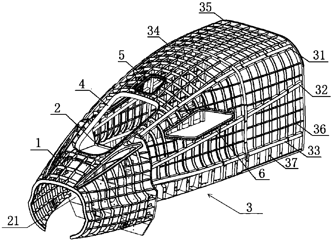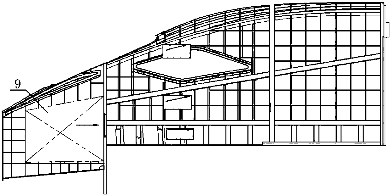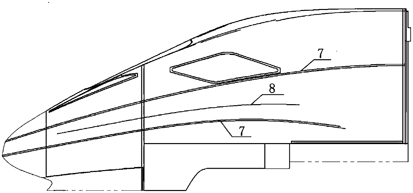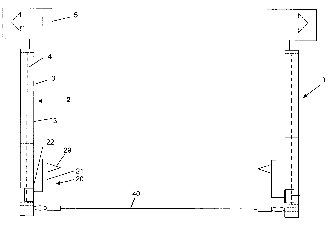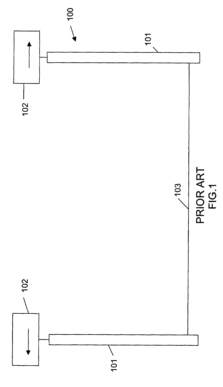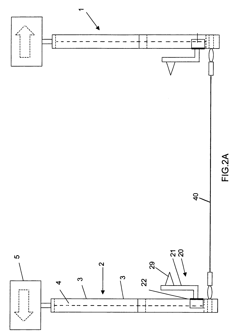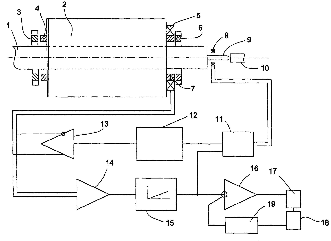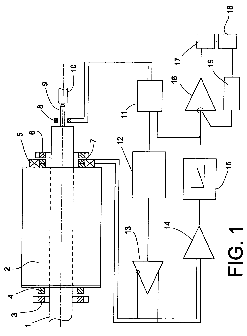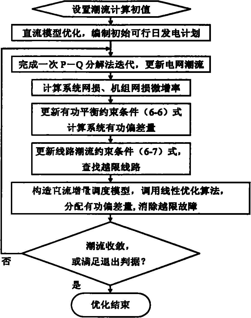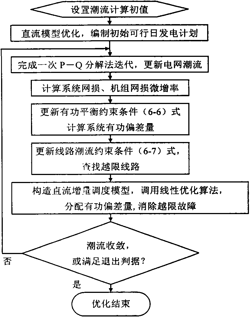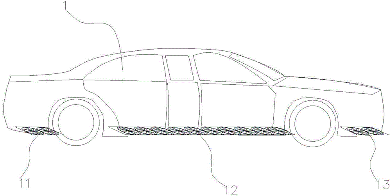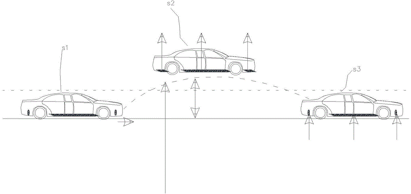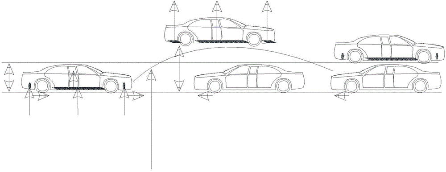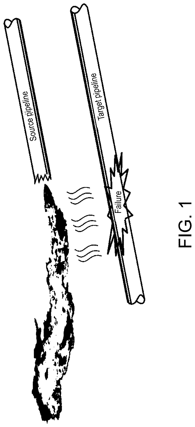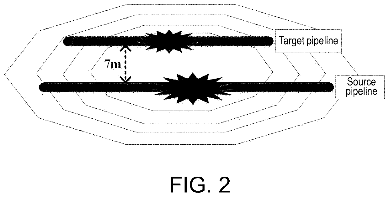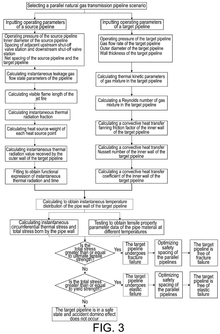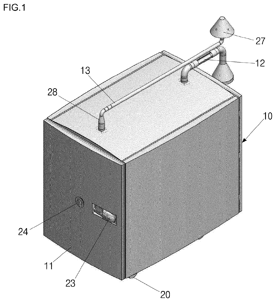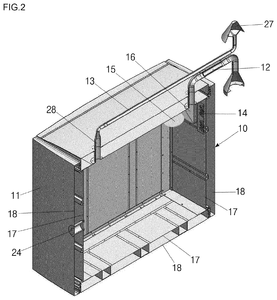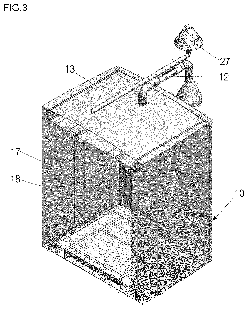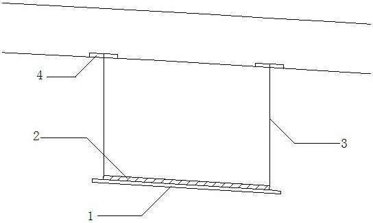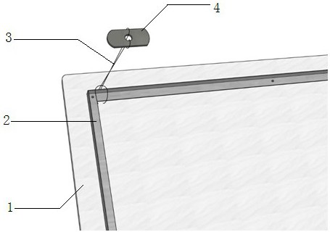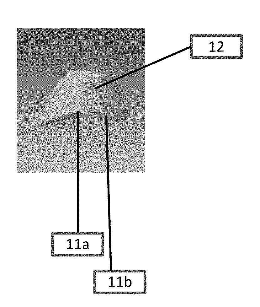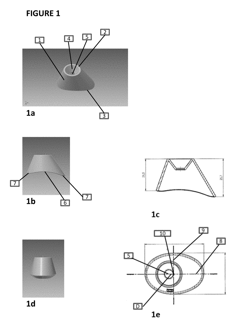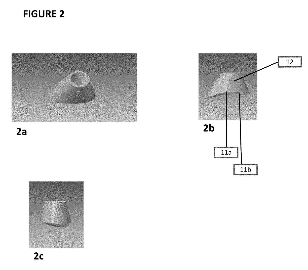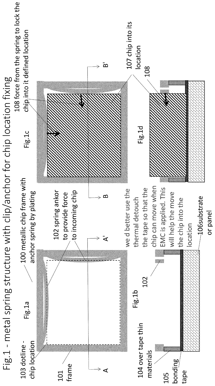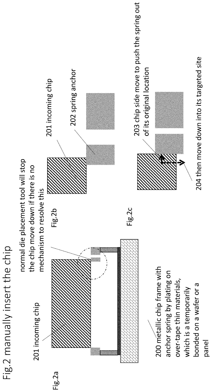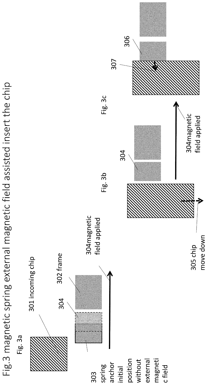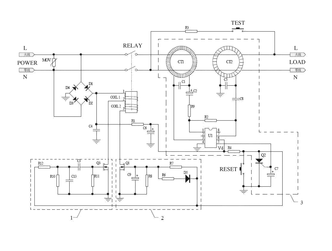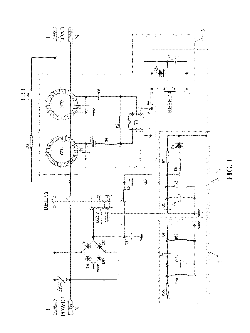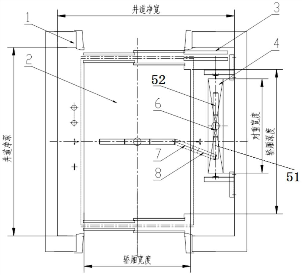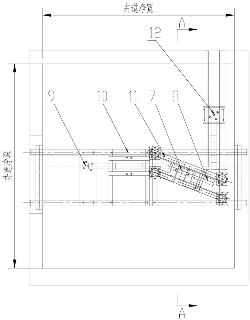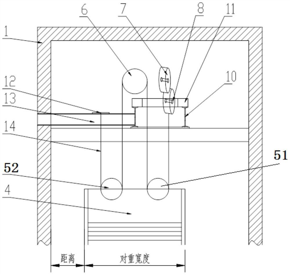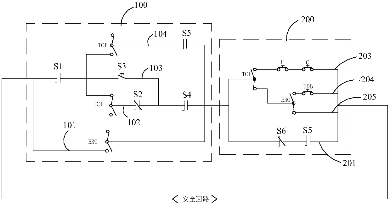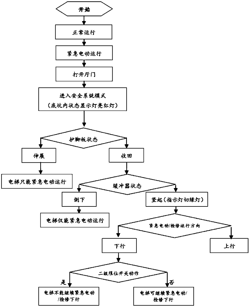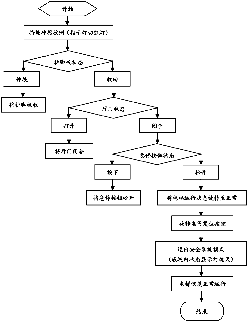Patents
Literature
40results about How to "Guarantee a safe space" patented technology
Efficacy Topic
Property
Owner
Technical Advancement
Application Domain
Technology Topic
Technology Field Word
Patent Country/Region
Patent Type
Patent Status
Application Year
Inventor
Method and apparatus for reducing trailing vortices in the wake of an aircraft
InactiveUS6513761B2Dissipate quicklyReducing safety spacingInfluencers by generating vorticesWing adjustmentsAirplane
Harmful trailing vortices downstream of an aircraft wing are at least partly dissipated by a respective counteracting vortex for each trailing vortex at each wing. An auxiliary counteracting vortex generating flap, preferably in the form of at least part of a delta wing, is journaled to the respective wing in the area of the outer end of a landing flap. The counteracting vortex is imposed on the respective trailing vortex, whereby the trailing vortex is caused to vibrate. The vibration dissipates the trailing vortex at least partially.
Owner:AIRBUS OPERATIONS GMBH
Handler for blowout preventer assembly
A handler holds a blowout preventer (BOP) assembly (partially or fully assembled) for transport and then erects it from a transport position to a vertical position for deployment. In the transport position the BOP assembly generally rests in a horizontal position. During deployment of the BOP assembly by the handler, the handler is capable of moving the BOP assembly to a vertical position, elevating it, and moving it outward, away from the base of the handler and toward a wellhead, so that the BOP assembly may be connected to a coiled tubing injector, work may be performed underneath the BOP assembly before connection to a well head, and the BOP assembly may be placed on top of a well head for connection to the well head.
Owner:NAT OILWELL VARCO LP
Pilotless aircraft for commercial and military use
ActiveUS8702033B2Guarantee a safe spaceDigital data processing detailsActuated automaticallyJet aeroplaneControl system
An aircraft control system is described having an Automatic Monitoring System (“AMS”), an Aircraft Parameter Management Computer (“APC”), and a Flight Management Computer (“FMC”) to monitor the parameters of the aircraft automatically and to fly the aircraft without requiring a pilot to fly. The system respond to data within the systems and with data provided by a communication / navigation aid of the airport. The built-in systems of the aircraft process the data to allow pilotless operation of the aircraft along a predetermined route while maintaining proper spacing from prior art and other automated aircraft. An aircraft in accordance with the invention utilizes programmed software, electronics circuit and feedback system to fly the aircraft within the designated / destined routes and airports automatically while providing increased security by preventing accidents caused by incorrect or unauthorized human influence.
Owner:REGMI RUCHIT KUMAR
Warning system for warning a following vehicle
InactiveUS20070216520A1Safely spaceEffective warningRegistering/indicating working of vehiclesAcoustic signal devicesDriver/operatorReal-time computing
A warning system for warning a following vehicle includes a distance measuring unit, a calculating unit, a warning unit, a video recording unit and a display unit. The distance measuring unit measures a distance to the following vehicle, and the warning unit shows warning information if the following vehicle does not keep a safe distance. When the distance is smaller than a threshold distance, the video recording unit records video of the following vehicle. Thus, the warning system can effectively warn a driver who does not keep the safe distance, and provide a direct evidence for policing the driver who disobeys traffic rules so that the good driving environment can be obtained. Meanwhile, it is also possible to provide a reference to tell the driver the speed and the distance of the following vehicle through the display unit.
Owner:HO CHIH JUNG
Method and apparatus for reducing trailing vortices in the wake of an aircraft
InactiveUS20010030264A1Dissipate quicklyReducing safety spacingInfluencers by generating vorticesWing adjustmentsClassical mechanicsMechanical engineering
Harmful trailing vortices downstream of an aircraft wing are at least partly dissipated by a respective counteracting vortex for each trailing vortex at each wing. An auxiliary counteracting vortex generating flap, preferably in the form of at least part of a delta wing, is journaled to the respective wing in the area of the outer end of a landing flap. The counteracting vortex is imposed on the respective trailing vortex, whereby the trailing vortex is caused to vibrate. The vibration dissipates the trailing vortex at least partially.
Owner:AIRBUS OPERATIONS GMBH
Power generation margin distribution method for photovoltaic power station based on power grid security constraints
ActiveCN104037805AGuarantee a safe spaceSafe active powerSingle network parallel feeding arrangementsPhotovoltaic energy generationNew energyElectric power system
The invention relates to a power generation margin distribution method for a photovoltaic power station based on power grid security constraints and belongs to the field of running and control technologies of new energy electric power systems. The power generation margin distribution method for the photovoltaic power station based on power grid security constraints includes that according to a fair scheduling principle, after the photovoltaic power station enters a free power generation state, the space of a power grid for performing photovoltaic power generation is uniformly distributed for each photovoltaic power station according to a minimum load rate deviation method, on the one hand, unnecessary photovoltaic power discarding due to a too small active set value of the photovoltaic power generation is avoided, and on the other hand, the problem that the power output by the photovoltaic power generation surpasses the power grid bearing capacity due to a too large active set value due to distributing the photovoltaic power generation capacity is avoided. The power generation margin distribution method for the photovoltaic power station based on power grid security constraints is integrated in a photovoltaic power generation active control master station run by a dispatching center to enable the system to implement an optimal control strategy in real time according to the photovoltaic power generation running state and the power grid running state, maintain enough backspin security space for the power grid, guarantee the active power security of the section of a connecting wire of the photovoltaic power station and the power grid and guarantee the fair scheduling among the photovoltaic power stations.
Owner:TSINGHUA UNIV +2
Pilotless Aircraft for Commercial and Military Use
ActiveUS20120072058A1Guarantee a safe spaceAvoid turbulenceVehicle testingUnmanned aerial vehiclesJet aeroplaneControl system
An aircraft control system is described having an Automatic Monitoring System (“AMS”), an Aircraft Parameter Management Computer (“APC”), and a Flight Management Computer (“FMC”) to monitor the parameters of the aircraft automatically and to fly the aircraft without requiring a pilot to fly. The system respond to data within the systems and with data provided by a communication / navigation aid of the airport. The built-in systems of the aircraft process the data to allow pilotless operation of the aircraft along a predetermined route while maintaining proper spacing from prior art and other automated aircraft. An aircraft in accordance with the invention utilizes programmed software, electronics circuit and feedback system to fly the aircraft within the designated / destined routes and airports automatically while providing increased security by preventing accidents caused by incorrect or unauthorized human influence.
Owner:REGMI RUCHIT KUMAR
Method for Operating an Electromotive Drive
ActiveUS20090134727A1Simple and economical mannerOperational securityTextile treatmentShaftsIntegratorEngineering
A method for operating an electromotive drive of a textile machine, comprising a contactlessly mounted rotor and catch bearings. The rotor rests on one catch bearing prior to initial operation, and is spaced therefrom by an air gap during stationary operation. A control device allows the rotor to be held in a force-free floating state during stationary operation. The method executes the following steps: (a) inputting an output signal from the control device for maintaining the force-free floating state during operation; (b) calculating the air gap by evaluating the output signal; (c) comparing the calculated value with predetermined limit values; and (d) deactuating the drive when the limit values are passed. The control device comprises a position sensor with at least one sensor coil, at least one actuator coil, a position controller and an integrator, at which the output signal is obtained to determine the air gap.
Owner:SAURER SPINNING SOLUTIONS GMBH & CO KG
Articulation module for a robot and control method for the same
InactiveUS20140316571A1Reduce volumeReduce weightProgramme controlJointsControl theoryOperation safety
An articulation module for robot and a control method for the same are provided. A plurality of buffer springs are sleeved on a passive element sleeved on a reduction mechanism. A sensor is sleeved on the buffer springs to form a multi-sleeved articulation module. By detecting a difference angle of the distorted buffer springs, the motor is controlled to rotate along with a resistance direction for ensuring operation safety.
Owner:QUANTA STORAGE INC
System and method for detecting and anonymously tracking firearms including a decentralized distributed ledger system
InactiveUS20190287325A1Satisfies all partiesReduce mortalitySafety arrangementData processing applicationsObject ClassDisplay device
A system for detecting the presence of firearms includes a radiofrequency identification (RFID) tag embedded within each firearm. The RFID tag may be passive or active but is preferably passive for permanent installation and long-term use. Using an Electronic Product Code (EPC) type data structure, the RFID tag stores a unique data string identifying the manufacturer, model, firearm type (object class), caliber and unique RFID tag number for the firearm. Public spaces, buildings, schools may install RFID readers to discretely transmit an interrogating signal from a distance without invasive searches. The reader systems may be integrated with building security for real-time tracking on a display, triggering automated alarms or triggering lockdown procedures. The unique RFID tag number obtained may be cross-referenced with other private data in secure, encrypted databases to maintain privacy.
Owner:SKYPATH SECURITY INC
System and method for making a mobile office bureau with simultaneous viewing recharging station
ActiveUS9955784B1Economical and inexpensiveEasy accessWardrobesOffice tablesEngineeringMobile device
This new desk bureau possesses a unique arrangement of components in a mobile and more satisfactory style for use in this modern era office environment, as well as a more economical method of fabrication of this unique and new desk bureau design. The invention also possesses more convenient outlet plugs for power and data outlets, which are often located in an inconvenient manner in prior art desk models. Not only can users access the outlet ports with ease, but multiple mobile devices and papers can be displayed on the present invention simultaneously while the devices can be recharged. Moreover, support horizontal planes allow for easy placement of baggage and briefcases, and internal storage bin areas are provided on a lower storage support unit.
Owner:SMITH MICHAEL C
Simulation system and game system
ActiveUS20190143223A1Worn continuouslyGuaranteed to move normallyInput/output for user-computer interactionVideo gamesImage generationSimulation system
A game system 1 is configured to detect a player's state (i.e., the position and the attitude of the player in the real space) that represents the state of the player P in the real space, perform an image generation process that generates a simulation image corresponding to the detected player's state, the simulation image being viewed from the player P and representing the simulation space that corresponds to the real space, the simulation image including a virtual moving path that is linked to a moving path R, display the generated simulation image on the HMD 20, determine that the player P is in a specific state in the simulation space when the player's state has satisfied a given condition within the moving path R, and generate a simulation image that produces an effect based on the specific state when it has been determined that the player P is in the specific state.
Owner:BANDAI NAMCO ENTERTAINMENT INC
Football down chain set
ActiveUS20080256811A1Easy to useEasy to manufactureWalking sticksSurveying instrumentsYard (length)Computer science
Owner:GARZA RICHARD
System, method and apparatus for reducing exposure to electromagnetic radiation
PendingUS20200037267A1Guarantee a safe spaceHarmful electromagnetic radiationPower managementAssess restrictionWireless transmissionEngineering
A system and method for mitigating man-made electromagnetic radiation including a wireless broadcasting antenna for emitting radio waves that communicates with a personal device having antennae, said antennae including a wireless receiving antenna for receiving the radio waves that is used in a safer space designed to substantially minimize harmful electromagnetic radiation, where the safer space can be created through the use of several options, including material to absorb harmful electromagnetic radiation, systems to reduce antennae broadcast power and / or select a preferred wireless access point that minimizes the distance between antennae of the personal device and a wireless access point while preferably simultaneously reducing the power or output to other wireless access points in the safer space or intelligently turning off broadcast power or wireless communications of the personal device, intelligently turning off a non-selected wireless access point; and / or shifting a frequency of wireless transmissions to employ less harmful frequencies.
Owner:GRAY STEPHANIE
Vertebral body expanding device and tool set for operating the same
InactiveUS20180125674A1Prevent leakageShorten the lengthInternal osteosythesisJoint implantsEngineeringScrew thread
A vertebral body expanding device includes a bolt, a first nut, a second nut, a first supporting member, a second supporting member, a third supporting member, a fourth supporting member, a first expanding member and a second expanding member. The first nut and the second nut engage the bolt by two opposite screw threads. The first and third supporting members are pivoted to upper and lower ends of the first nut respectively, and the second and fourth supporting members are pivoted to upper end and lower ends of the second nut respectively. The first and second supporting members are pivoted to a lateral surface of the first expanding member, and the third and fourth supporting members are pivoted to a lateral surface of the second expanding member. The first and second nuts move toward or away from each other to retract or expand the first and second expanding members.
Owner:LIU HSI YI +1
Low-layer elevator with no bottom pit
InactiveCN105035901ALess componentsLow costNon-rotating vibration suppressionElevatorsEngineeringMechanical engineering
The invention provides a low-layer elevator with no bottom pit. The low-layer elevator with no bottom pit comprises an elevator well hole, an elevator cab, an elevator balance weight, a guide rail and a safety device, wherein the elevator cab, the elevator balance weight, the guide rail and the safety device are contained inside the elevator well hole. The safety device comprises an elastic buffer, a bearing plate, a pull rod and a safety plate. The bearing plate is laid on the elastic buffer at the bottom of the elevator well hole. The pull rod is connected with the bearing plate and a guard plate fixedly arranged on the guide rail. The low-layer elevator with no bottom pit achieves the safety of a maintainer entering the elevator well hole with no bottom pit and has the advantages of being convenient to install, easy to operate, safe and reliable.
Owner:富鑫特种设备有限公司
Vehicle head structure of railway vehicle
InactiveCN109625014AImprove collision strengthImprove mechanical propertiesRailway transportAxle-box lubricationAerodynamicsAluminium alloy
The invention discloses a vehicle head structure of a railway vehicle. The vehicle head structure is in a shuttle shape as a whole. Pneumatic flow guide ridges are symmetrically arranged on the two sides of the middle of the vehicle head structure. The pneumatic flow guide ridges on the same side are each provided with a pneumatic flow guide groove. Each pneumatic flow guide groove is of a front-low and back-high structure. The vehicle head structure has the advantages that aluminum alloy serves as the base material for the whole vehicle head structure, an aluminum alloy panel is connected with a profile through welding, and the collision strength, light-weight performance and air dynamics performance of the vehicle head structure can be improved.
Owner:CRRC QINGDAO SIFANG CO LTD
Football down chain set
ActiveUS7481003B2Easy to useEasy to manufactureWalking sticksSurveying instrumentsYard (length)Computer science
Owner:GARZA RICHARD
Method for operating an electromotive drive
ActiveUS7843098B2Simple and economical mannerOperational securityTextile treatmentShaftsIntegratorLimit value
A method for operating an electromotive drive of a textile machine, comprising a contactlessly mounted rotor and catch bearings. The rotor rests on one catch bearing prior to initial operation, and is spaced therefrom by an air gap during stationary operation. A control device allows the rotor to be held in a force-free floating state during stationary operation. The method executes the following steps: (a) inputting an output signal from the control device for maintaining the force-free floating state during operation; (b) calculating the air gap by evaluating the output signal; (c) comparing the calculated value with predetermined limit values; and (d) deactuating the drive when the limit values are passed. The control device comprises a position sensor with at least one sensor coil, at least one actuator coil, a position controller and an integrator, at which the output signal is obtained to determine the air gap.
Owner:SAURER SPINNING SOLUTIONS GMBH & CO KG
Time sequence progressive power dispatching method
ActiveCN101752903BOptimizing mid-term operational benefitsReduce start-stop costsCircuit arrangementsThree levelLoad forecasting
The invention relates to a time sequence progressive power dispatching method, belonging to the technical field of power dispatching automatization, comprising setting three-level dispatching time sequence steps of monthly power generation scheme, weekly power generation scheme, daily power generation scheme; a dispatching center configures a monthly power generation scheme mould of the next month according to the overhaul management information of each set and monthly load prediction information in the electric power plant of the next month and the planned electric quantity of the next monthof each set to obtain the monthly power generation scheme of the next month; the dispatching center configures and solves a weekly power generation scheme mould of the next week according to the monthly power generation scheme of the current month to obtain the weekly power generation scheme of the next week; and the dispatching center configures and solves a daily power generation scheme mould according to the weekly power generation scheme of the current week to obtain the daily power generation scheme issued for power plant for carrying out within t+1 days; the practical generating capacity of each electric power plant is accounted at t+2 day, daily-weekly feedback is carried out at t+2 day, and daily-monthly feedback is carried out at the end of the current month. The method can guidesafe and economic operation of electric system better.
Owner:TSINGHUA UNIV
Microgravity vertical lifting initiative anti-collision system and anti-collision method thereof
InactiveCN105984516AGuaranteed uptimeGuarantee a safe spaceVehicle body stabilisationRoad surfaceCollision resistance
The invention relates to a microgravity vertical lifting initiative anti-collision system which comprises a vehicle body, wherein a plurality of propellers are arranged on the vehicle body; rotatable propellers are arranged on the two sides of a vehicle head and a vehicle tail and other important parts; a vertical lifting propeller is arranged on a middle chassis; a directional propeller is respectively mounted in a foldable contracted hidden form on the front side and rear side of the vehicle; the directional propeller can move front and back as well as left and right in a parallel form, randomly steer and turn in air. According to the initiative anti-collision system provided by the invention, the propellers are arranged on the periphery of the vehicle body, so that the vehicle can instantly realize vertical lift; and meanwhile, under the effect of inertia, the initiative collision resistance acts in the whole running process of the vehicle; the anti-collision space is changed, so that the collisions between vehicles and the collision accidents between vehicles and barriers are thoroughly prevented; the vehicle is in an ultra-safe place; the system is not limited by any pavements and barriers; the system can freely and stably work in a suspension form in air at anywhere, anytime and on any roads.
Owner:邱洪武
Target pipeline dynamic thermal failure analysis method in parallel pipeline jet fire scenario
PendingUS20220280822A1Guarantee a safe spaceAvoid thermal failureFire rescueDesign optimisation/simulationEngineeringThermal radiation
Disclosed by the present invention is a target pipeline dynamic thermal failure analysis method in a parallel pipeline jet fire scenario, including the following steps: 1, inputting operation parameters of source pipeline to obtain instantaneous thermal radiation value received by target pipeline in instantaneous jet fire near field; 2, establishing fitting function relational expression of the instantaneous thermal radiation value and time change; 3, calculating instantaneous temperature distribution result of the pipe wall of the target pipeline; 4, calculating convective heat transfer coefficient of inner wall of the target pipeline; 5, calculating instantaneous thermal stress and total instantaneous stress borne by the pipe wall of the target pipeline in a circumferential direction, radial direction and axial direction; 6, carrying out testing to obtain yield strength and ultimate tensile strength corresponding to different temperatures; and 7, analyzing and judging target pipeline dynamic failure result.
Owner:SOUTH CHINA UNIV OF TECH
Fire evacuation room
PendingUS20210113864A1Ensuring spaceEnsure safetyBreathing protectionLighting and heating apparatusToxic gasBasement
The present invention relates to a fire evacuation room that provides a space installed indoors in a high-rise building such as an apartment block so as to provide a person who is unable to escape outside with a space in which to safely take refuge. The present invention can be installed indoors in an apartment or in a basement of a building as desired so as to enable a person unable to evacuate outside the building to safely evacuate, wherein a predetermined pressure differential can be constantly produced by suitably controlling the amount of air entering the evacuation space and the amount of air leaving the evacuation space, thereby compensating for the occurrence of leaks inside the evacuation space by damage due to falling objects and the like, and thus a fire evacuation room can be provided that completely mitigates a shortage of air for breathing. Furthermore, the present invention can provide a fire evacuation room that can improve the overall efficiency of the system for air provision by unified operation of the air supply for each fire evacuation room installed on each story of a building by connecting the various air intake pipes to pipes of the ventilation system of the building or to separate pipes of the blower equipment inside the building. In addition, an air forced discharge fan which is installed in the interior wall surface inside the evacuation space is linked in operation to opening and closing of a door so as to actuate the air forced discharge fan, so as to be able to forcibly discharge air inside the evacuation space when the door is open and consequently, the evacuation space is able to block the entry of smoke or heat to the inside from the outside. In addition, the present invention provides a fire evacuation room wherein a branch pipe is formed on one side of an air intake pipe through which air flows into the inside of the evacuation room main body, and a filter device capable of purifying toxic gas such as smoke, in addition to oxygen generator that generates oxygen, is installed on the branch pipe so as to block the entry of external toxic gas while simultaneously supplying air to the inside of the evacuation room main body for evacuees to breathe, or by operating an air storage tank by utilizing the frame space of the evacuation room main body, so as to implement a new system that supplies air into the inside of the evacuation room main body for evacuees to breathe, thereby completely eliminating such problems as toxic gas flowing inside the fire evacuation room and protecting the safety of evacuees to the maximum.
Owner:E&F TECH CO LTD
Acoustic Reconstruction Method of Inflatable Air Film Pavilion
ActiveCN109138585BGuarantee a safe spaceWith safe spaceTents/canopiesSound proofingStructural engineeringBass (sound)
The invention provides a sound-building and renovation method for an inflatable air-membrane pavilion. The inner riveting-type fixing member is staggered and installed on the interior surface of the air-membrane in a slanted and empty manner. The material is staggered and installed on the interior surface of the air film in a slanted back-air manner to ensure a certain safety space with the inner wall of the air film, which can effectively solve the impact of the air film swaying caused by wind load shaking on the installation of sound-absorbing materials; Effectively increase the contact area between the sound-absorbing material and the space in the air-film pavilion, and at the same time increase the wall cavity, which can effectively control the bass frequency; the installation method is simple and stable, which can realize the coverage installation of selected areas, and freely adjust the installation density, effectively solving the problem. sound focus, etc.
Owner:NANJING PIONE HIGH TECH +1
Device for ocular administration of fluids
InactiveUS20180098882A1Simple structureReduce construction costsEye treatmentConjunctivaPeriocular area
Device for administering a fluid into a patient's conjunctival sac, which combines in a single product optimum characteristics in terms of stability, positioning and spacing of the fluid dispenser with respect to the surface of the eye, as well as guiding of the dispensed fluid towards the center of the eye. The device has the shape of a hollow truncated cone, the minor (top) base of which is adapted to house the dripper of a fluid dispenser and the major (bottom) base of which has a non-coplanar ovoid shape and is adapted to rest precisely on the periocular area. The device allows safe spacing of the tip of the dripper from the corneal surface, preventing accidental contact between dripper and cornea. The dispensed fluid is directed towards the center of the eye surface, without coming into contact with the device. The device is constructively simple, low-cost and suitable for possible disposable use.
Owner:UNIV DEGLI STUDI DI PARMA
Architectural acoustics transforming method for inflatable air film pavilion
ActiveCN109138585AGuarantee a safe spaceWith safe spaceTents/canopiesSound proofingArchitectural acousticsEngineering
The invention provides an architectural acoustics transforming method for an inflatable air film pavilion. Sound absorption materials are mounted on the interior decorating surface of an air film through internal riveting fixing members in inclined, empty-rear-type and staggered modes. According to the architectural acoustics transforming method, the soft sound absorption materials are mounted onthe interior decorating surface of the air film through the internal riveting fixing members in the inclined, empty-rear-type and staggered modes, it is ensured that a certain safety space is formed between the soft sound absorption materials and the wall face of the inner wall of the air film, and the influence of swing of the air film due to wind load shaking on mounting of the sound absorptionmaterials can be effectively avoided; the contact area between the sound absorption materials and the space in the air film pavilion is effectively increased, meanwhile, a cavity in the wall face is additionally formed, and the low sound frequency can be effectively controlled; and the mounting mode is easy and stable, optional coverage mounting can be achieved, the mounting density is freely adjusted, and the problems of acoustic focus and the like are effectively solved.
Owner:NANJING PIONE HIGH TECH +1
Metal Spring Anchor for Advanced Packaging
ActiveUS20220044955A1Placement error is minimizedPrecise positioningSemiconductor/solid-state device detailsSemiconductor/solid-state device manufacturingWaferingActive component
Owner:LI DONG +1
Ground-fault circuit interrupter
ActiveUS20140340798A1Overcomes drawbackSafe and reliableSwitch operated by earth fault currentsEmergency protective arrangements for automatic disconnectionEngineeringRelay
A ground-fault circuit interrupter (GFCI) device, including a relay for control a switch to be in an open position or a closed position, the relay including a first coil and a second coil, wherein when both the first coil and the second coil are non-conductive, the switch is caused to be in the open position. The GFCI also includes a relay start circuit connected to the first coil for causing the first coil to be conductive or non-conductive, wherein when the first coil is conductive, the first coil causes the switch to be in the closed position, but after the first coil is conductive, the coil start circuit becomes non-conductive. The GFCI further includes a relay sustain circuit connected to the second coil for causing the second coil to be conductive or non-conductive. In addition, the GFCI includes a ground fault detect circuit for causing both the relay start circuit and the relay sustain circuit to become non-conductive when a fault signal is detected, causing both the first coil and the second coil to be non-conductive, thereby causing the switch to be in the open position.
Owner:LI CHENGLI
Counterweight side-falling elevator structure
PendingCN112141860AFlexible layoutReduce the difficulty of positioningBuilding liftsMine liftsMachineControl theory
The invention discloses a counterweight side-falling elevator structure. The structure is characterized in that a traction steel wire rope enters a first counterweight rope return wheel arranged at the top end of the rear part of a counterweight through a traction machine wheel and a machine room guide wheel, enters a first counterweight guide wheel after being guided by the first counterweight rope return wheel and is horizontally and forwards transmitted into a second counterweight guide wheel, and the second counterweight guide wheel is used for ensuring that the traction steel wire rope vertically falls into a second counterweight rope return wheel arranged at the top end of the front part of the counterweight and is finally suspended to a counterweight rope head bearing beam. According to the arrangement mode, the traction steel wire rope enters the two counterweight rope return wheels arranged at the upper end of the counterweight from the adjacent side, the counterweight can move backwards by a distance equal to the diameter of the counterweight rope return wheel, so that the counterweight is placed in the middle in the front-back direction as much as possible, the counterweight is far away from a car door plate assembly located on the front side of an elevator car as much as possible, the safety space between the counterweight and a hoistway, the elevator car and the car door plate assembly is guaranteed, and even if the traction machine wheel and the machine room guide wheel are not placed obliquely, the distance between the counterweight and the car door plate assembly can be larger than the safety distance.
Owner:YUNGTAY ELEVATOR EQUIP CHINA
Additionally installed elevator with shallow shaft pit and electrical system thereof
PendingCN109650203AGuarantee a safe spaceControl safe operationElevatorsAutomotive engineeringSafe system
The invention discloses an additionally installed elevator with a shallow shaft pit and an electrical system thereof. The electrical system comprises an elevator safety circuit, wherein the elevator safety circuit is connected in series with an operation mode control unit and an uplink and downlink control unit; the operation mode control unit comprises an emergency electric operation branch, a normal operation branch and a car roof overhaul branch that are connected in parallel; and the uplink and downlink control unit comprises a downlink limitation branch, a hall call branch, a car roof call uplink branch and an emergency electric uplink branch that are connected in parallel. A safety space of the shaft pit can be ensured, the elevator is controlled to run safely, and effective technical safety measures are provided for elevator maintenance; the action of a safety system is triggered by an electrical safety device, and only when an emergency stop button returns to normal, the elevator is not in overhaul, and a door lock is turned on, an electrical reset device operates so that the elevator can be exited from the safety system mode and the elevator can resume normal operation.
Owner:HANGZHOU OPTIMAX TECH
Features
- R&D
- Intellectual Property
- Life Sciences
- Materials
- Tech Scout
Why Patsnap Eureka
- Unparalleled Data Quality
- Higher Quality Content
- 60% Fewer Hallucinations
Social media
Patsnap Eureka Blog
Learn More Browse by: Latest US Patents, China's latest patents, Technical Efficacy Thesaurus, Application Domain, Technology Topic, Popular Technical Reports.
© 2025 PatSnap. All rights reserved.Legal|Privacy policy|Modern Slavery Act Transparency Statement|Sitemap|About US| Contact US: help@patsnap.com
