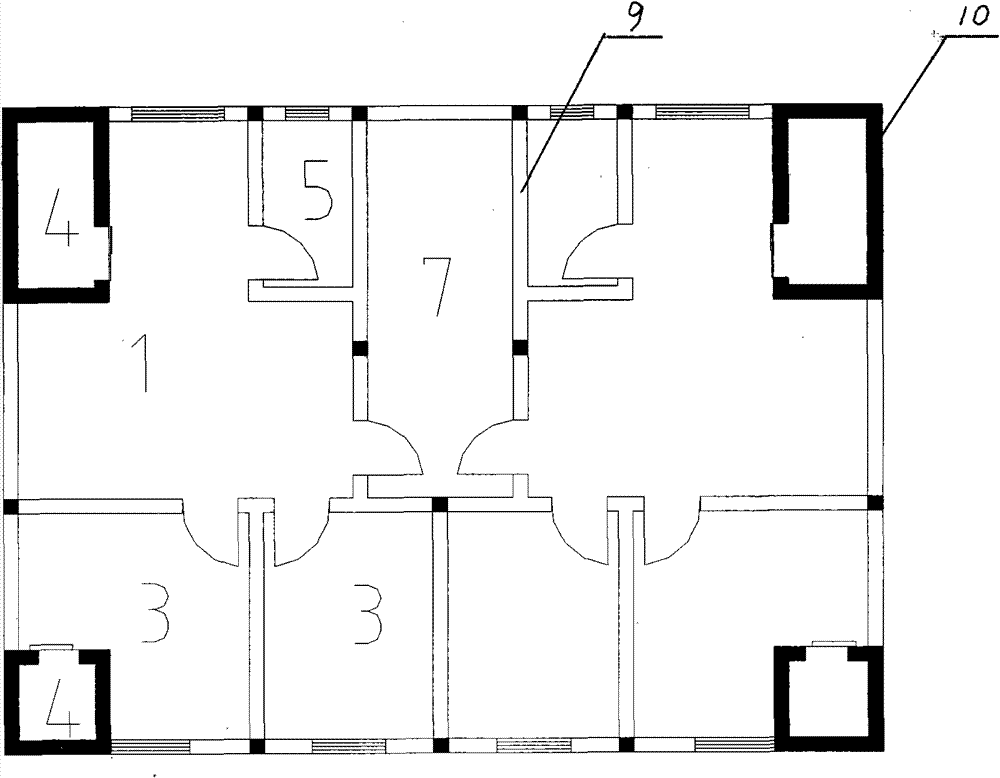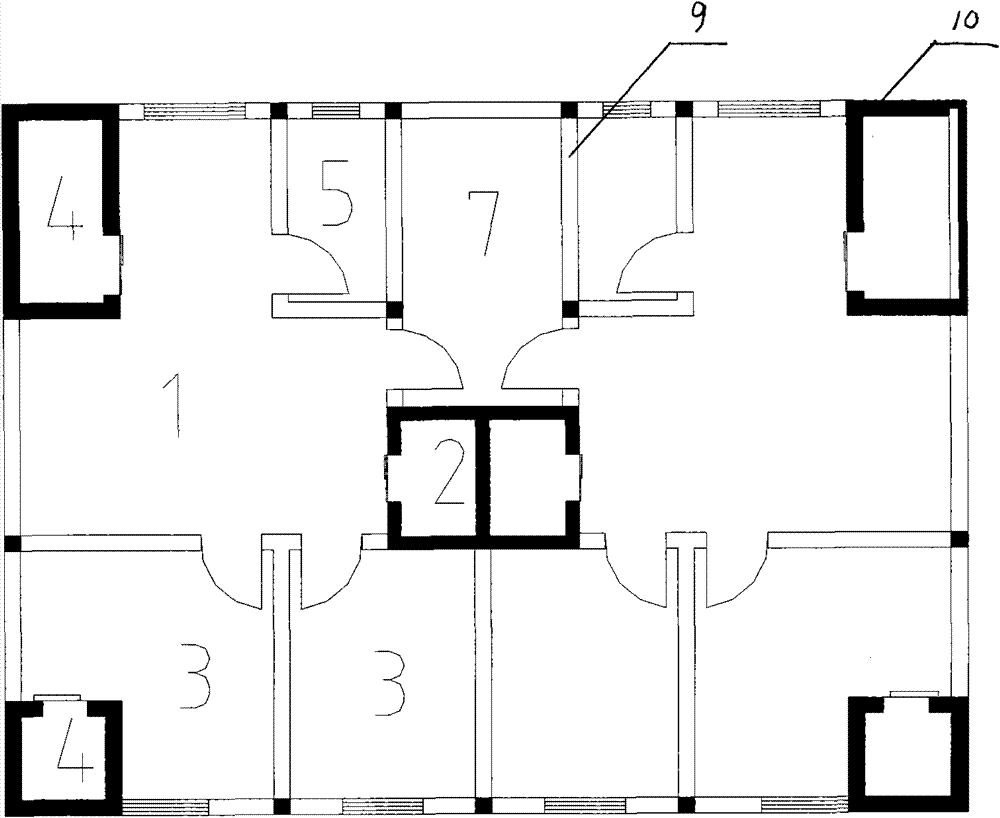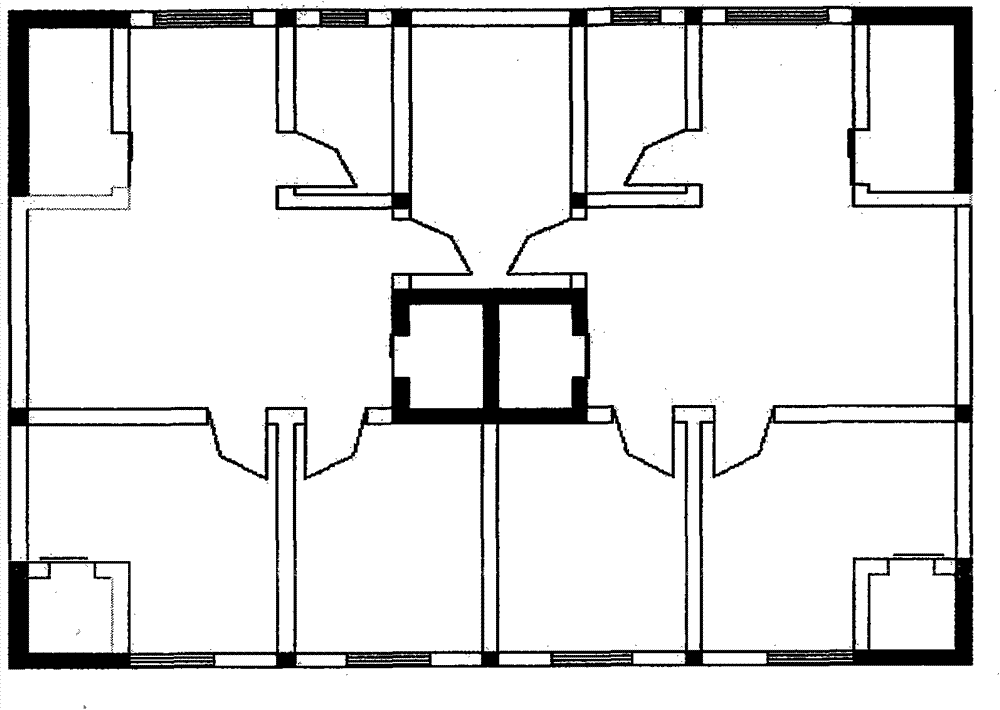Quakeproof civil residential building
A technology for buildings and residences, applied in the field of buildings to achieve the effects of enhancing lateral resistance, enhancing integrity, and high structural strength
- Summary
- Abstract
- Description
- Claims
- Application Information
AI Technical Summary
Problems solved by technology
Method used
Image
Examples
Embodiment 1
[0135] see figure 1 : This earthquake-resistant residential building is surrounded by exterior walls, interior walls and floor slabs to form use units, each use unit has a living room 1, bedroom 3, toilet 4 and kitchen 5, and each floor use unit has a stairwell 7. The composite building structure is composed of masonry structure and reinforced concrete shear wall structure, wherein the maintenance wall of the toilet 4 of each unit is reinforced concrete shear wall 10, and the rest of the walls are masonry walls 9, floor slabs It is built on the wall, and the floor is made of cast-in-place concrete. In order to ensure the integrity of the structure, ring beams are set on the top of the wall. The reinforced concrete shear wall 10 is a four-sided structural cylinder.
Embodiment 2
[0137] see diagram 2-1 : Different from embodiment 1, each unit of use is a reinforced concrete shear wall 10 except that the body of wall of the toilet 4 is a reinforced concrete shear wall 10, and the body of wall that increases the storage room 2 is also a reinforced concrete shear wall 10, and the remaining walls are masonry walls Body 9. The reinforced concrete shear wall 10 is a four-sided structural cylinder.
[0138] The above two embodiments also have the following approximate structures:
[0139] see Figure 2-2 Reinforced concrete shear wall 10 is a two-sided L-shaped structure, and all the other are the same as embodiment 2.
[0140] see Figure 2-3 : the reinforced concrete shear wall 10 is L-shaped on both sides, but there is no storage room 2, and all the other are the same as embodiment 2.
[0141] see Figure 2-4 : the body of wall that has increased stairwell 7 is also reinforced concrete shear wall 10, and all the other are identical with embodiment 1...
Embodiment 3
[0143] see image 3 , Figure 4 and Figure 6 : this embodiment is the form that the reinforced concrete shear wall 10 that masonry is built and has opening 15 is combined, and the cross section of reinforced concrete shear wall 10 is rectangle, has connecting beam concurrently as lintel at door and window opening 15 tops .
PUM
 Login to View More
Login to View More Abstract
Description
Claims
Application Information
 Login to View More
Login to View More - R&D
- Intellectual Property
- Life Sciences
- Materials
- Tech Scout
- Unparalleled Data Quality
- Higher Quality Content
- 60% Fewer Hallucinations
Browse by: Latest US Patents, China's latest patents, Technical Efficacy Thesaurus, Application Domain, Technology Topic, Popular Technical Reports.
© 2025 PatSnap. All rights reserved.Legal|Privacy policy|Modern Slavery Act Transparency Statement|Sitemap|About US| Contact US: help@patsnap.com



