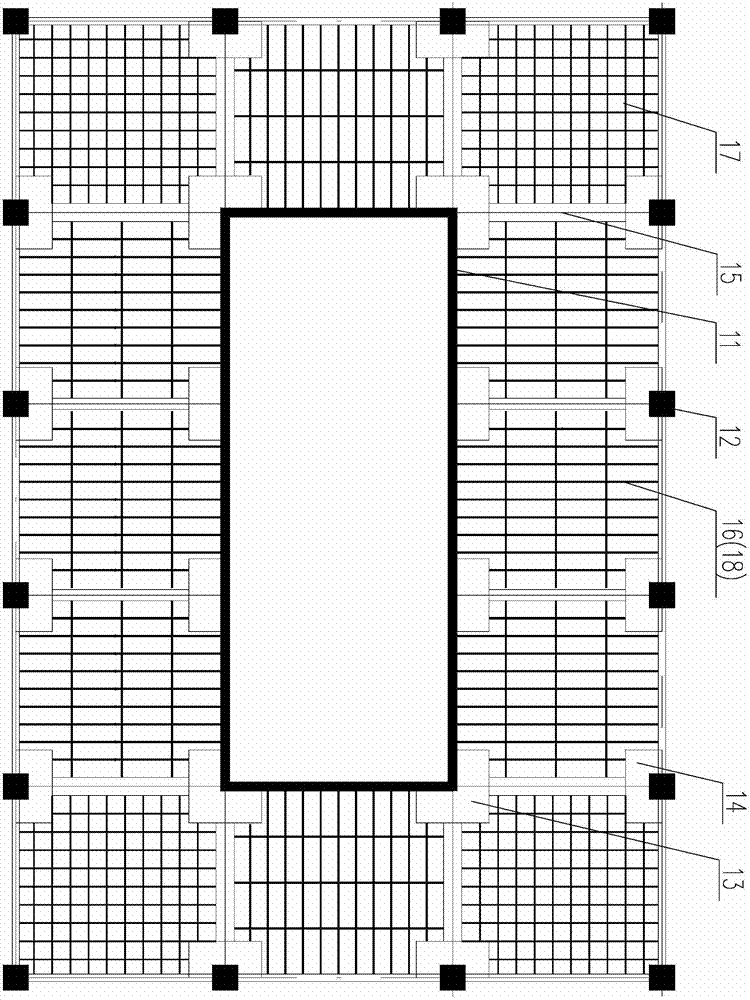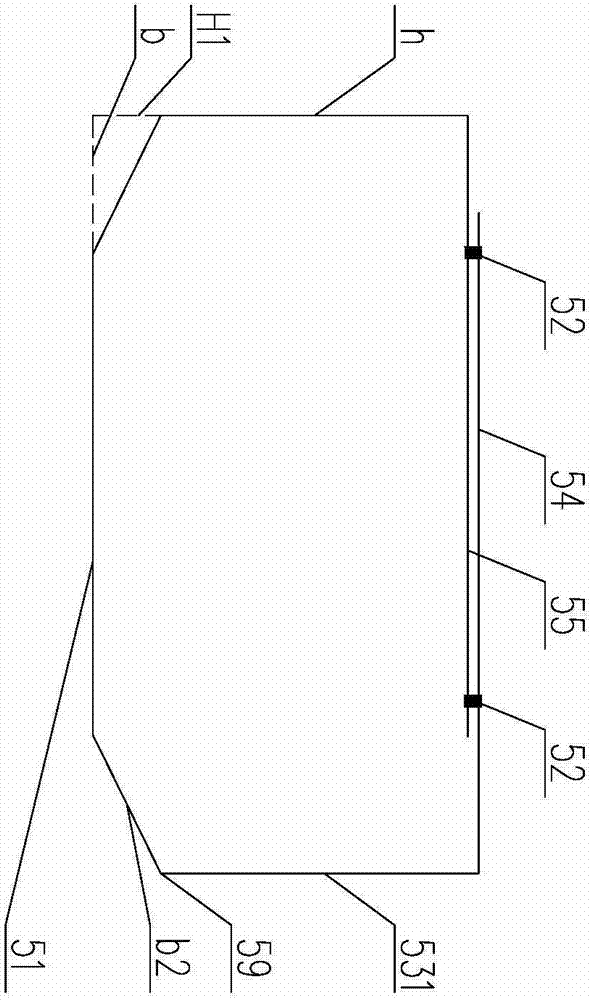A high-rise building with a cast-in-place hollow floor
A hollow floor and cast-in-place technology, which is applied to floors, building components, buildings, etc., can solve problems such as difficult cost, blocked hollow floor, and low cost of concrete composite
- Summary
- Abstract
- Description
- Claims
- Application Information
AI Technical Summary
Problems solved by technology
Method used
Image
Examples
Embodiment Construction
[0022] The invention will be further described below in conjunction with the accompanying drawings.
[0023] figure 1 It is the plan view of the high-rise building of the first embodiment of the present invention, the high-rise building of the frame core tube structure is made of the core tube 11 at the central part of the building plane, the outer frame 12 and the floor 18; the hollow floor of the high-rise building with the frame core tube structure The technology must be clear about "one frame and one tube, four points and four sides, eight lines and multiple units, and trough floor"; "one frame" is the outer frame beam and column, and the height of the side beam should be higher, preferably at 1·2m. The number and cross-sectional area of the core tube are determined according to the vertical load; the "one tube" is the core tube 11, and the elevator tube and the service workshop are generally concentrated in the core tube; pipelines and walkways are arranged around the o...
PUM
 Login to View More
Login to View More Abstract
Description
Claims
Application Information
 Login to View More
Login to View More - R&D
- Intellectual Property
- Life Sciences
- Materials
- Tech Scout
- Unparalleled Data Quality
- Higher Quality Content
- 60% Fewer Hallucinations
Browse by: Latest US Patents, China's latest patents, Technical Efficacy Thesaurus, Application Domain, Technology Topic, Popular Technical Reports.
© 2025 PatSnap. All rights reserved.Legal|Privacy policy|Modern Slavery Act Transparency Statement|Sitemap|About US| Contact US: help@patsnap.com



