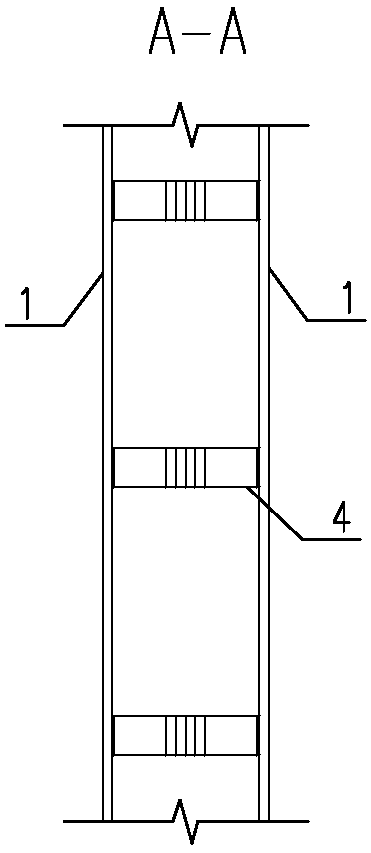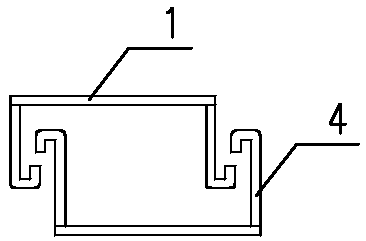Prefabricated steel plate composite shear wall with plate buckles
A combination of shear wall and shear wall technology, applied in the direction of walls, building components, buildings, etc., can solve the problems that the assembly quality of vertical components is not easy to guarantee, restricts the promotion of steel structure houses, and is prone to problems in transportation and installation, and achieves The effect of simple construction, fast construction and superior mechanical performance
- Summary
- Abstract
- Description
- Claims
- Application Information
AI Technical Summary
Problems solved by technology
Method used
Image
Examples
Embodiment 1
[0041] The embodiment of the prefabricated steel plate combined shear wall of band buckle of the present invention is as follows Figure 1 to Figure 5 As shown, the shear wall includes a steel plate skeleton, and the steel plate skeleton includes a plurality of internode units arranged continuously, and each internode unit includes a pair of outer steel plates 1 arranged in parallel, and each outer steel plate 1 is arranged longitudinally along the steel plate. Plate buckle, the plate buckle is perpendicular to the outer steel plate 1, the buckle structure of the two outer steel plates 1 is the same and fastened to each other, the outer steel plate 1 forms a stable steel bone nodule through the fastening of the plate buckle, and the adjacent internode units pass through their respective The outer steel plates 1 are welded together, and the exposed parts of the welded multiple internode units are also welded with sealing plates 3, so that the steel plate skeleton becomes a close...
Embodiment 2
[0048] The second embodiment of the prefabricated steel plate combined shear wall with plate buckle of the present invention is as Figure 6 As shown, the difference from Embodiment 1 is that the shear wall is an L-shaped wall, the sealing plate 3 is located at the end of the wall and at the corner of the wall, and the sealing plate 3 and the outer steel plate 1 are connected by equal-strength groove welding.
Embodiment 3
[0050] The third example of the embodiment of the prefabricated steel plate combined shear wall with plate buckle of the present invention Figure 7 As shown, the difference from the first embodiment is that the shear wall is a T-shaped wall, the sealing plate 3 is located at the wall end and the corner of the wall, and the sealing plate 3 and the outer steel plate 1 are connected by equal-strength groove welding.
PUM
| Property | Measurement | Unit |
|---|---|---|
| Thickness | aaaaa | aaaaa |
| Thickness | aaaaa | aaaaa |
Abstract
Description
Claims
Application Information
 Login to View More
Login to View More - R&D
- Intellectual Property
- Life Sciences
- Materials
- Tech Scout
- Unparalleled Data Quality
- Higher Quality Content
- 60% Fewer Hallucinations
Browse by: Latest US Patents, China's latest patents, Technical Efficacy Thesaurus, Application Domain, Technology Topic, Popular Technical Reports.
© 2025 PatSnap. All rights reserved.Legal|Privacy policy|Modern Slavery Act Transparency Statement|Sitemap|About US| Contact US: help@patsnap.com



