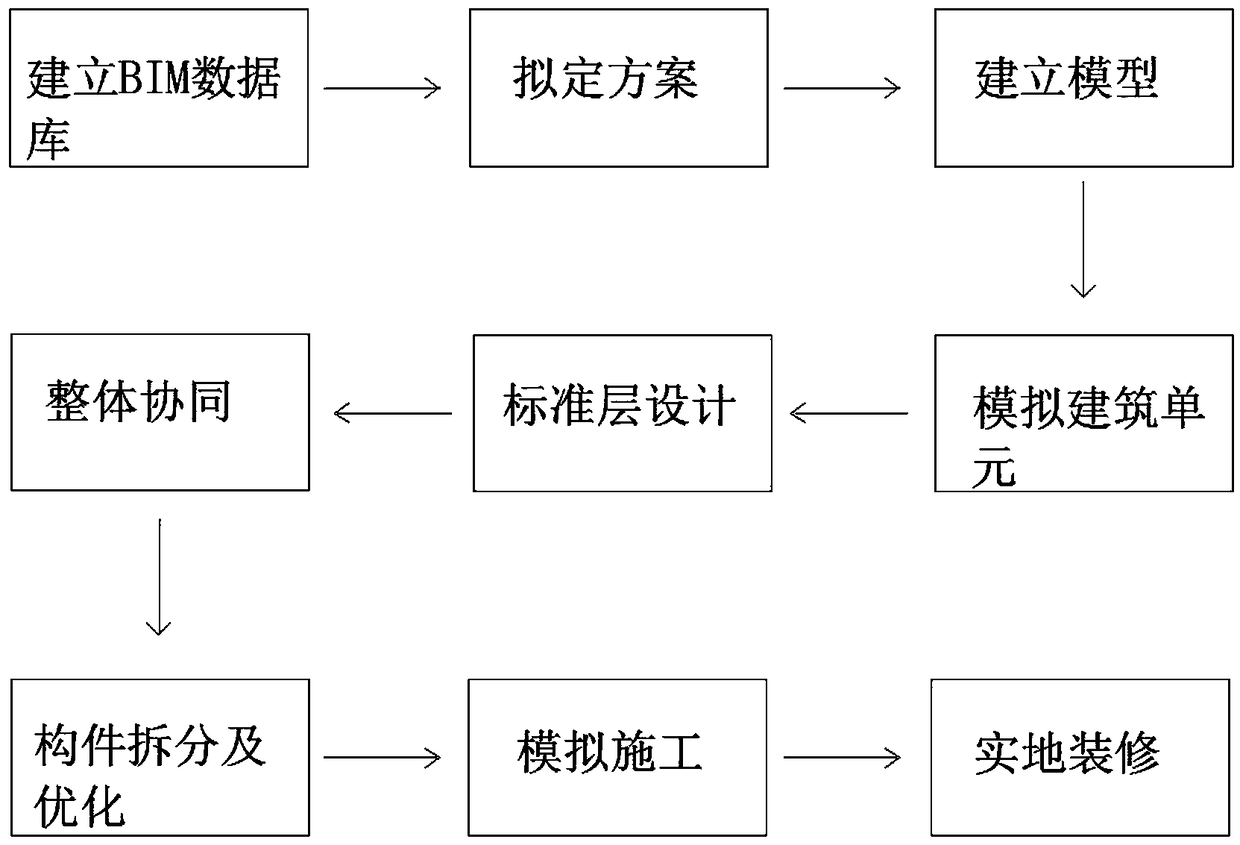Assembled architectural design method based on BIM technology
An architectural design and prefabricated technology, applied in the direction of design optimization/simulation, calculation, instrument, etc., can solve difficult multi-storey building combined design and decentralized assembly, prefabricated design scheme is not flexible and diverse enough, and it is difficult to complete the whole prefabricated building. Process design and other issues to achieve the effect of realizing three-dimensional design expression, increasing flexibility and diversity, and optimizing reliability
- Summary
- Abstract
- Description
- Claims
- Application Information
AI Technical Summary
Problems solved by technology
Method used
Image
Examples
Embodiment Construction
[0035] In order to make the technical means, objectives, and effects of the invention easy to understand, the present invention will be further described below in conjunction with specific embodiments.
[0036] like figure 1 As shown, this embodiment provides a prefabricated building design method based on BIM technology, and the specific steps are as follows:
[0037] Step 1: Build a BIM database
[0038] In the application of BIM, the style and direction of architectural design in reality are collected, and a building library is constructed. Various types of houses and building systems are modules based on 3M, and the size of the house type is controlled through the modules, and the combination of house types and layout adjustment are controlled. , and then simulate the way of factory processing, use the prefabricated component model to carry out system integration and expression, establish the BIM component library of the prefabricated building, then collect the models of ...
PUM
 Login to View More
Login to View More Abstract
Description
Claims
Application Information
 Login to View More
Login to View More - R&D
- Intellectual Property
- Life Sciences
- Materials
- Tech Scout
- Unparalleled Data Quality
- Higher Quality Content
- 60% Fewer Hallucinations
Browse by: Latest US Patents, China's latest patents, Technical Efficacy Thesaurus, Application Domain, Technology Topic, Popular Technical Reports.
© 2025 PatSnap. All rights reserved.Legal|Privacy policy|Modern Slavery Act Transparency Statement|Sitemap|About US| Contact US: help@patsnap.com

