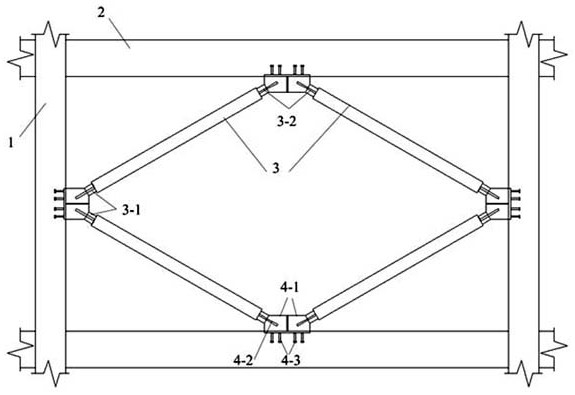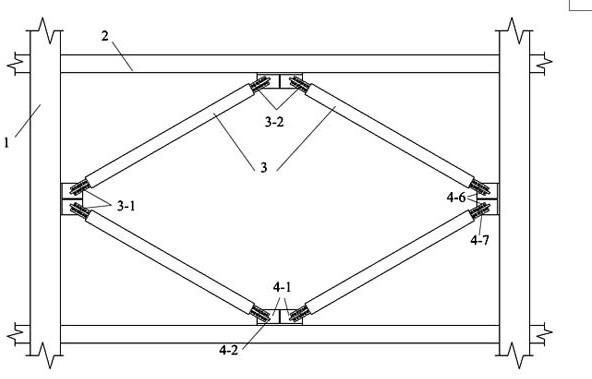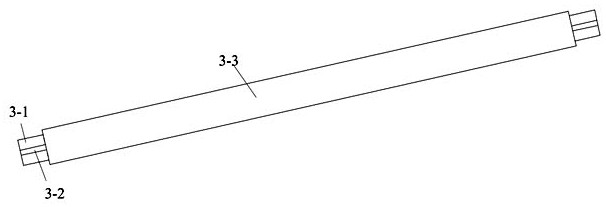Buckling restrained brace structure arrangement system for building
A buckling-constrained and braced structure technology, applied to building components, building structures, buildings, etc., can solve the problems of complex stress state of gusset plates, complex stress state of local components, and adverse effects on the seismic performance of columns and beams. Excellent lighting function, avoid adverse effects, and facilitate quality control
- Summary
- Abstract
- Description
- Claims
- Application Information
AI Technical Summary
Problems solved by technology
Method used
Image
Examples
Embodiment 1
[0032] Such as figure 1 As shown, this embodiment is a buckling restrained support structure arrangement system used in a new building, and the new building adopts a reinforced concrete structure. It includes frame columns 1, frame beams 2, buckling restraint supports 3 and connecting node elements 4, a rectangle is formed between the frame columns 1 and the frame beams 2 in each span, and the buckling restraint supports in each span 3 is four, and the two ends of each buckling-constrained support 3 are respectively fixed to the middle of the frame column 1 and the frame beam 2 through connecting node elements 4, and the four buckling-constrained supports 3 enclose a rhombus-shaped building window opening, There is no adverse effect on the space in the middle, and it has excellent architectural lighting functions.
[0033] Such as image 3 As shown, the buckling-restrained brace 3 may be a traditional buckling-restrained brace filled with concrete or a pure steel assembled b...
Embodiment 2
[0038] Such as figure 2 As shown, this embodiment is a buckling-constrained bracing structure layout system used in a new building. The new building adopts a steel structure. The difference between this embodiment and Embodiment 1 lies in the fixing method of the gusset plate and the buckling Constraint supports 3 are connected differently from connection node elements 4 .
[0039] In the damping module of this embodiment, the buckling-constrained support 3 is connected to the node element 4 by bolts. Specifically, screw holes are provided on the node plate 4-1 and the energy-dissipating core plate 3-1, and the stiffening plate 4 After -2 is aligned with the stiffener 3-2, use a connecting plate 4-6 that also has screw holes to align with the holes on the node plate 4-1 and the energy dissipation core plate 3-1, and pass through the connecting plate 4-6 Connect the gusset plate 4-1 and the energy dissipation core plate 3-1 together with bolts 4-7. The buckling-constrained s...
Embodiment 3
[0042] Such as Figure 6 As shown, this embodiment is a buckling-constrained bracing structure layout system used in existing buildings, including frame columns 1 of existing buildings, frame beams 2 of existing buildings, buckling-constrained supports 3 and connecting node elements 4, A rectangle is enclosed between the existing building frame columns 1 and the existing building frame beams 2 .
[0043] Such as image 3As shown, the buckling-restrained brace 3 may be a traditional buckling-restrained brace filled with concrete or a pure steel assembled buckling-restrained brace. The buckling-constrained support 3 can be a traditional buckling-constrained support or a double-stage yielding buckling-constrained support. In this embodiment, traditional buckling-restrained braces are used. The buckling restraint support 3 includes an energy dissipation core plate 3-1, a stiffener 3-2 and an outer sleeve 3-3.
[0044] There are four connecting node elements 4 , which are arran...
PUM
 Login to View More
Login to View More Abstract
Description
Claims
Application Information
 Login to View More
Login to View More - R&D
- Intellectual Property
- Life Sciences
- Materials
- Tech Scout
- Unparalleled Data Quality
- Higher Quality Content
- 60% Fewer Hallucinations
Browse by: Latest US Patents, China's latest patents, Technical Efficacy Thesaurus, Application Domain, Technology Topic, Popular Technical Reports.
© 2025 PatSnap. All rights reserved.Legal|Privacy policy|Modern Slavery Act Transparency Statement|Sitemap|About US| Contact US: help@patsnap.com



