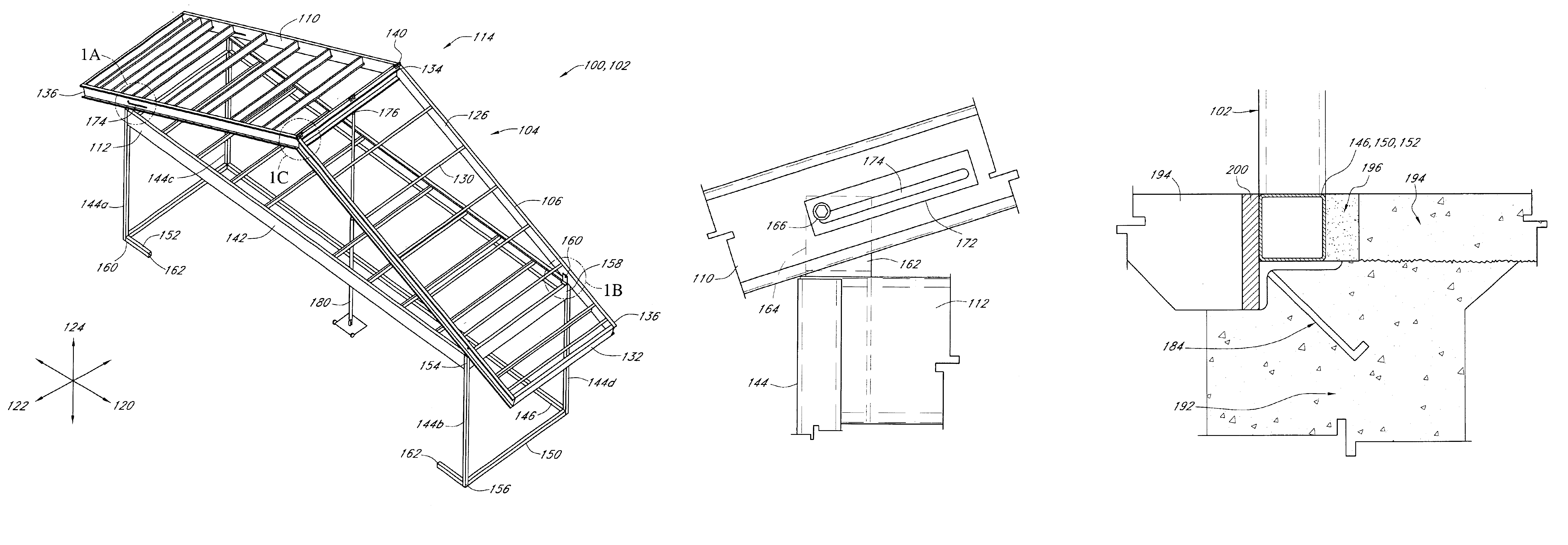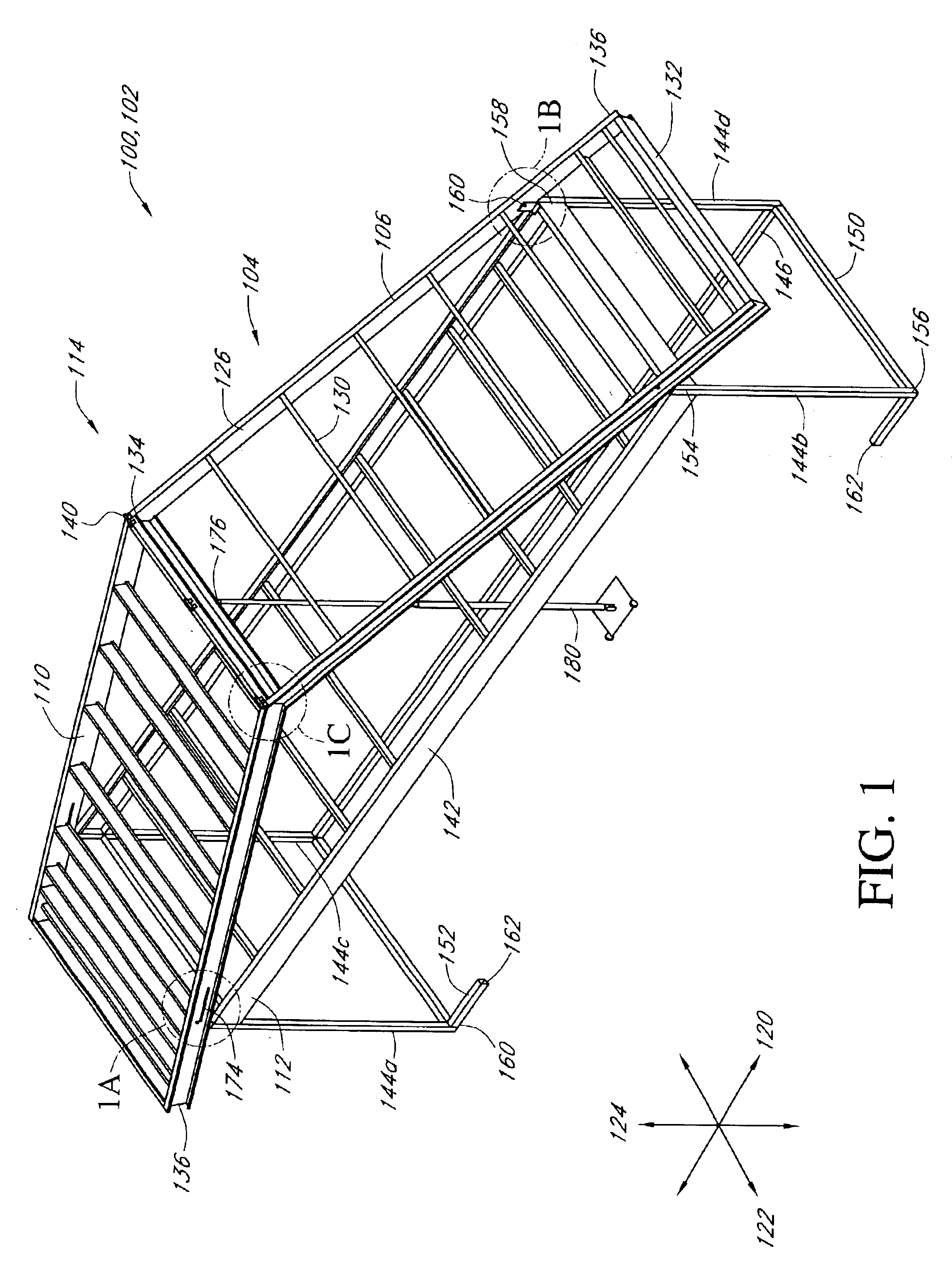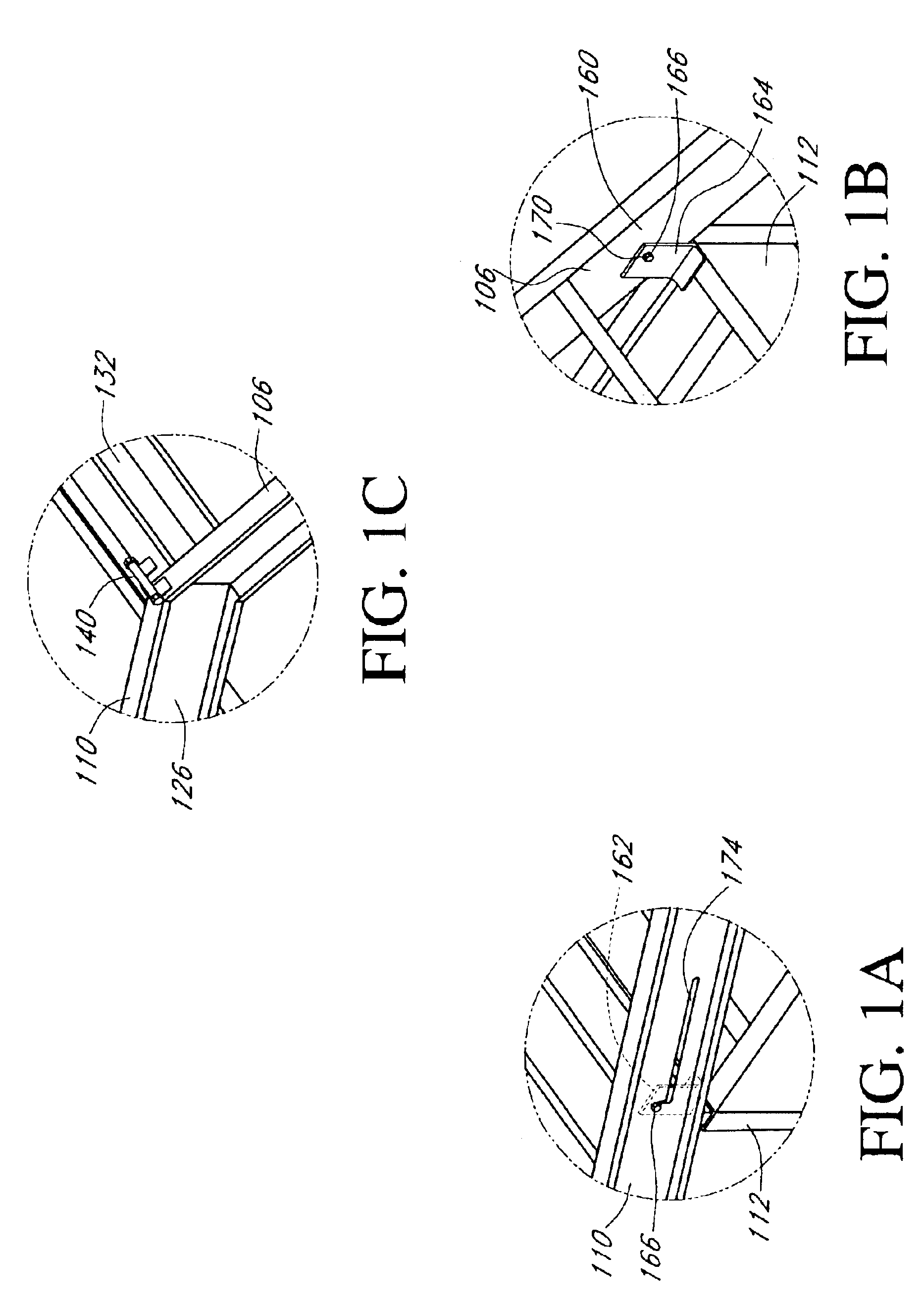Modular school building system
- Summary
- Abstract
- Description
- Claims
- Application Information
AI Technical Summary
Benefits of technology
Problems solved by technology
Method used
Image
Examples
Embodiment Construction
[0034]Reference will now be made to the drawings wherein like numerals refer to like parts throughout. FIG. 1, along with details A, B, and C are isometric views of a modular school building system 100 comprising a frame module 102. The modular school building system 100 provides a substantially preassembled and preapproved design for constructing a permanent school building with a pitched roof. The modular school building system 100 is transportable over the road on standard trucks.
[0035]The frame module 102 of this embodiment is generally rectangular and constructed of steel c-channels and comprises a collar 112 and an upper roof 104. The upper roof 104 is movable between a pitched configuration 114 illustrated in FIG. 1 and a flat configuration 116 illustrated in FIG. 10. The pitched configuration 114 provides a sloping roof profile to the frame module 102 so that, when the frame module 102 is connected with other frame modules 102 and provided with other materials to comprise a ...
PUM
 Login to View More
Login to View More Abstract
Description
Claims
Application Information
 Login to View More
Login to View More - Generate Ideas
- Intellectual Property
- Life Sciences
- Materials
- Tech Scout
- Unparalleled Data Quality
- Higher Quality Content
- 60% Fewer Hallucinations
Browse by: Latest US Patents, China's latest patents, Technical Efficacy Thesaurus, Application Domain, Technology Topic, Popular Technical Reports.
© 2025 PatSnap. All rights reserved.Legal|Privacy policy|Modern Slavery Act Transparency Statement|Sitemap|About US| Contact US: help@patsnap.com



