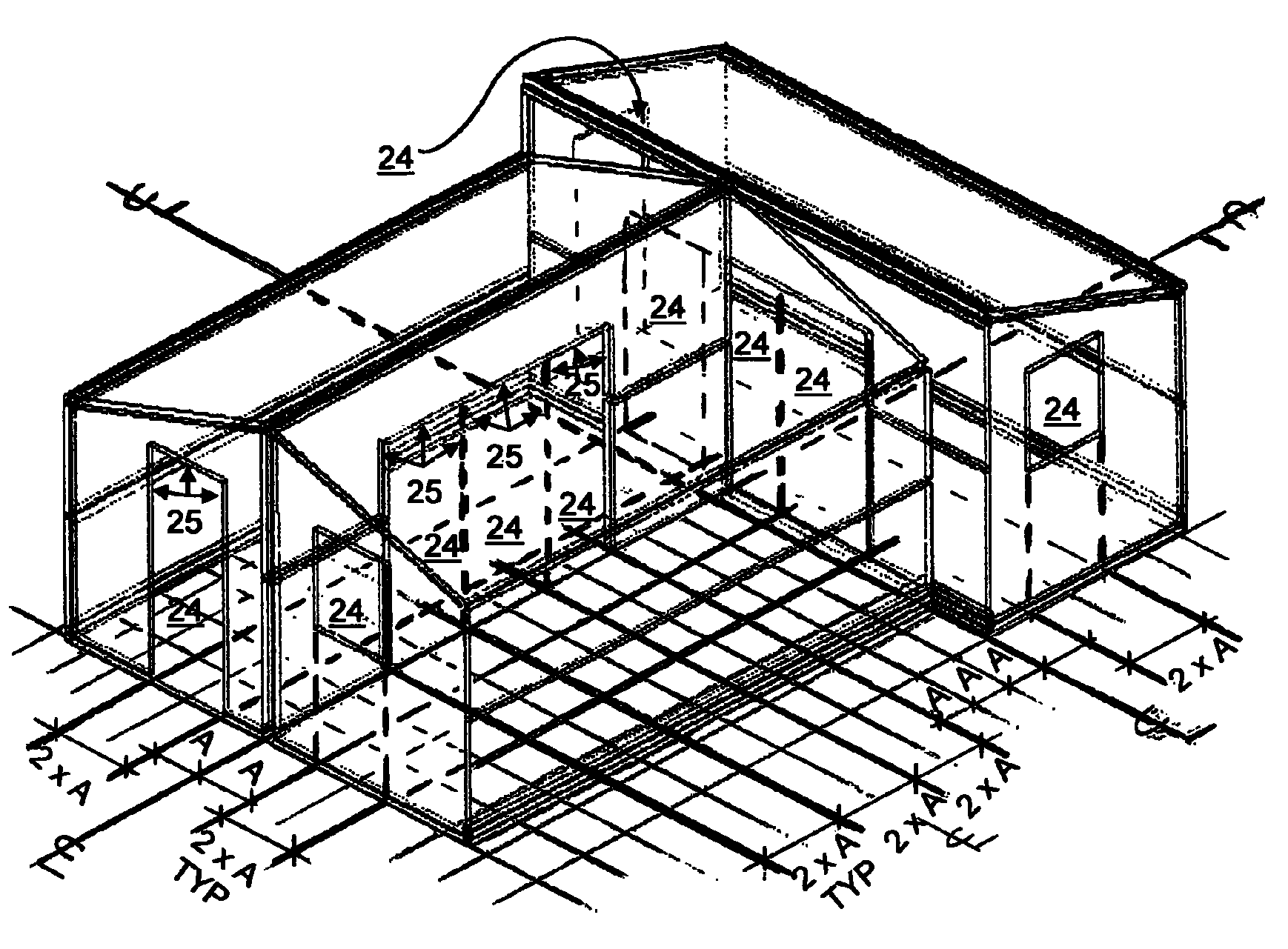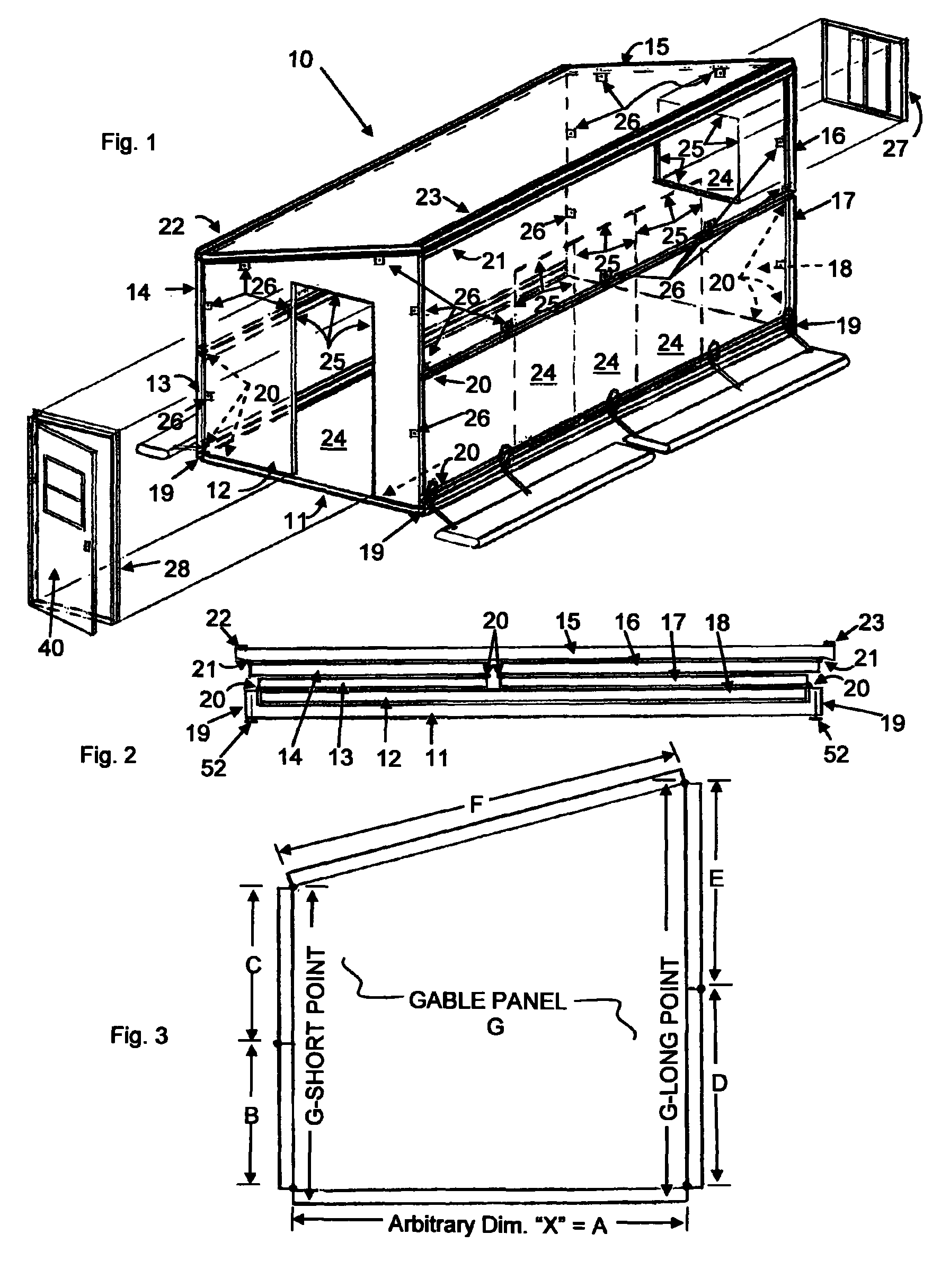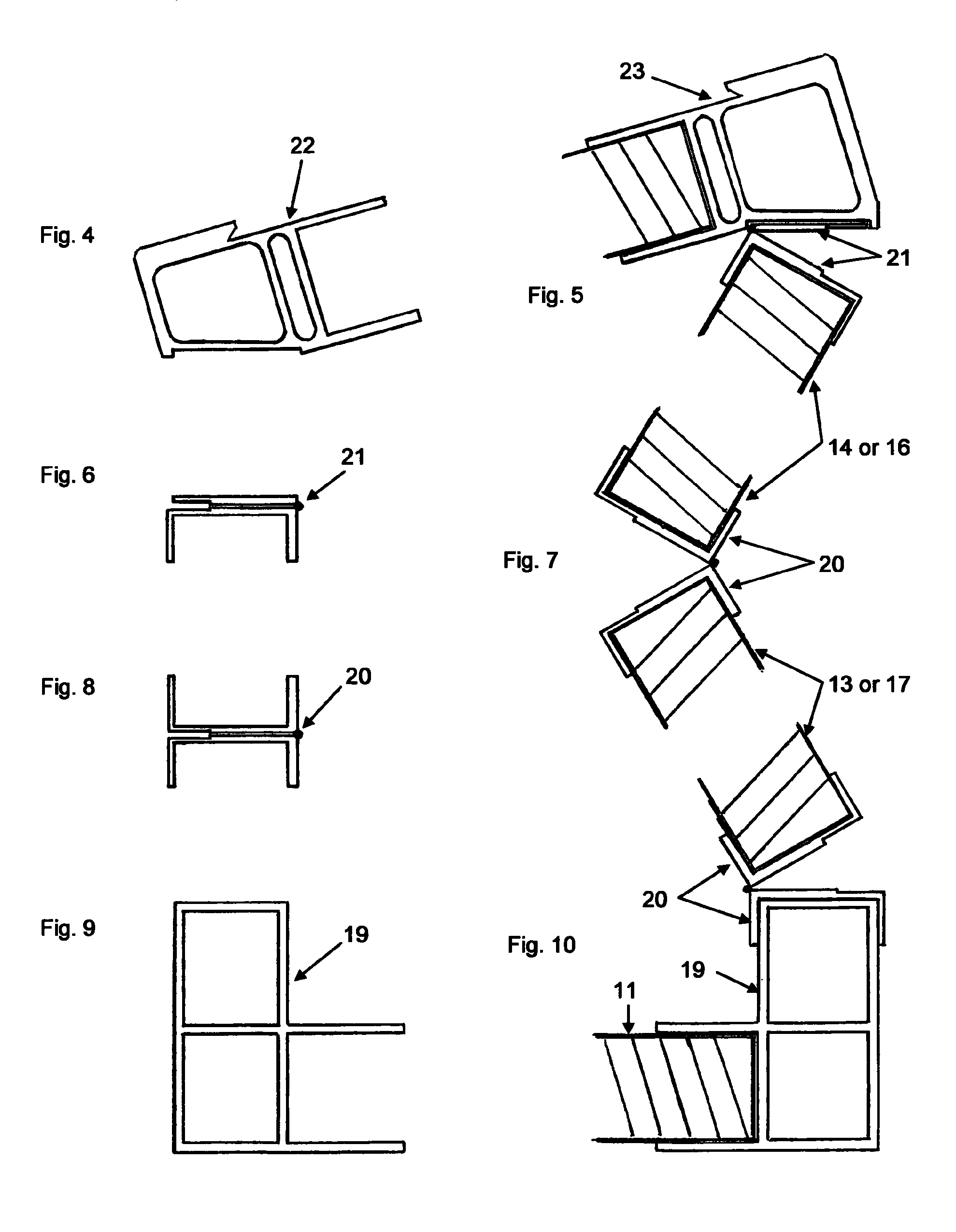Foldable transportable structure
a transportable structure and folding technology, applied in special buildings, parkings, buildings, etc., can solve the problems of dimensional limitations that will not allow this structure to physically collapse, roof panels that cannot be completely stretched out to lay flat, and neither roof or wall panels can be completely flat, so as to achieve accurate folding hinge geometry and improve properties. , the effect of long-term dependability
- Summary
- Abstract
- Description
- Claims
- Application Information
AI Technical Summary
Benefits of technology
Problems solved by technology
Method used
Image
Examples
Embodiment Construction
[0045]FIG. 1 shows a perspective view of the best mode contemplated by the inventor of the erected foldable transportable structure 10 according to the concepts of the present invention. As seen by the drawings the foldable transportable structure 10 consist of a series of structural panels and continuous pivot hinge components connected together in a way that allows for either a folding up of the structure into a fully erected configuration as seen in FIG. 1, or a folding down of the structure into a flat fully collapsed configuration for transportable methods as seen in FIG. 2 and FIG. 17.
[0046]The foldable transportable structure 10 consists of a single floor panel 11 of which each of its long axis edges are connected to a floor-to-curb panel connector 19, as seen in FIG. 9 and FIG. 10. A continuous pivot hinge wall-to-wall connector 20 is attached between one of the floor-to-curb panel connectors 19 and the short side wall panel 13 as seen in FIG. 10. A continuous pivot hinge wa...
PUM
 Login to View More
Login to View More Abstract
Description
Claims
Application Information
 Login to View More
Login to View More - R&D
- Intellectual Property
- Life Sciences
- Materials
- Tech Scout
- Unparalleled Data Quality
- Higher Quality Content
- 60% Fewer Hallucinations
Browse by: Latest US Patents, China's latest patents, Technical Efficacy Thesaurus, Application Domain, Technology Topic, Popular Technical Reports.
© 2025 PatSnap. All rights reserved.Legal|Privacy policy|Modern Slavery Act Transparency Statement|Sitemap|About US| Contact US: help@patsnap.com



