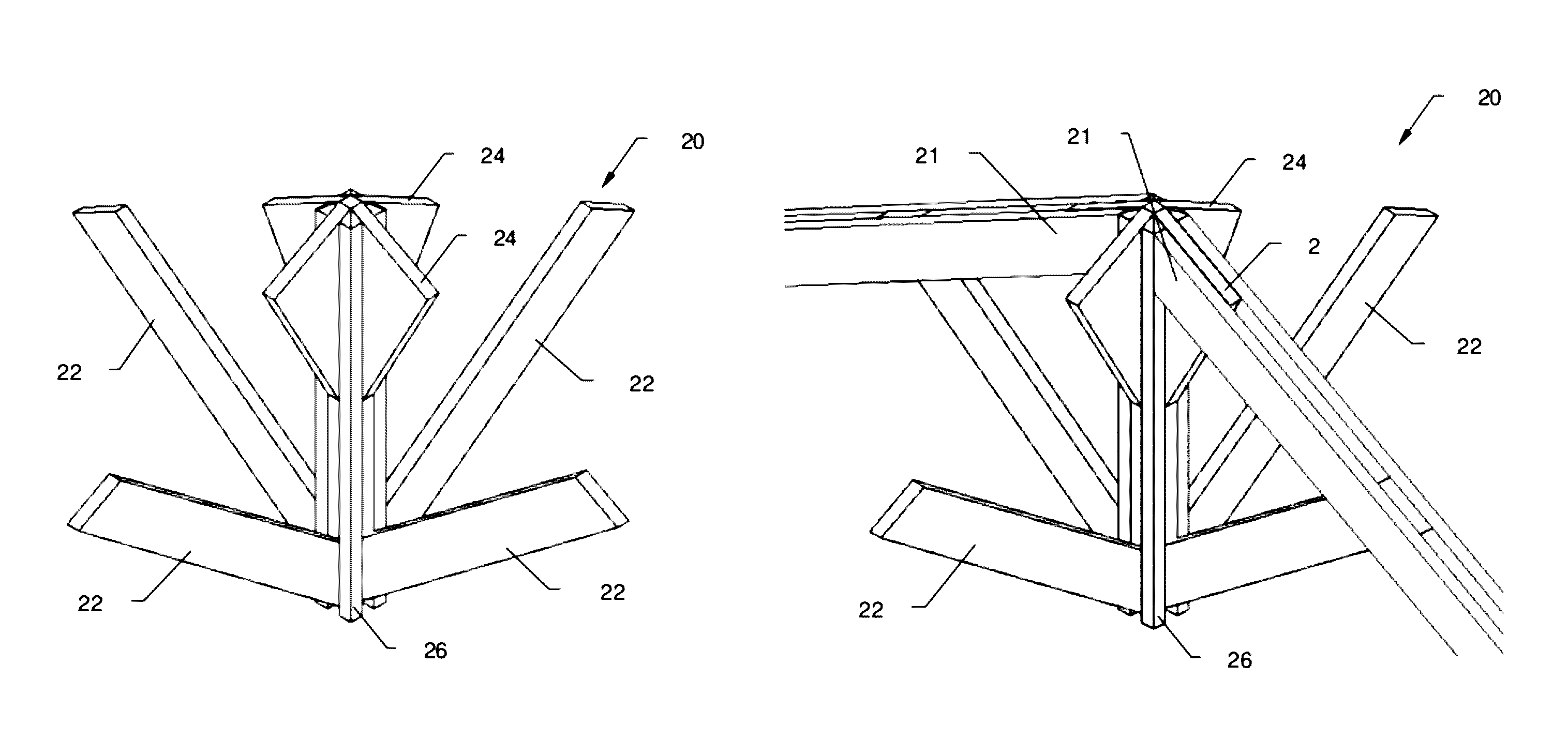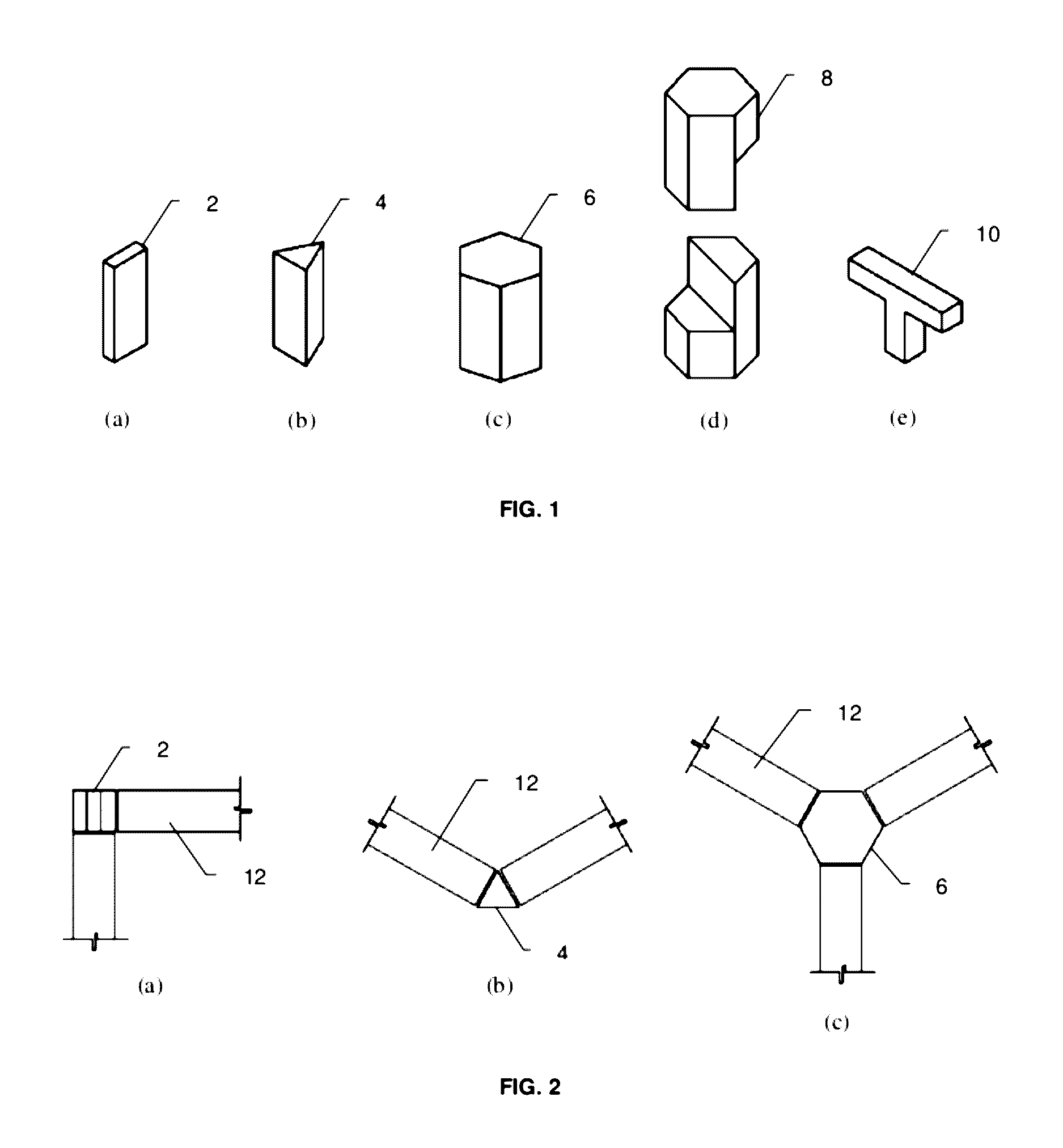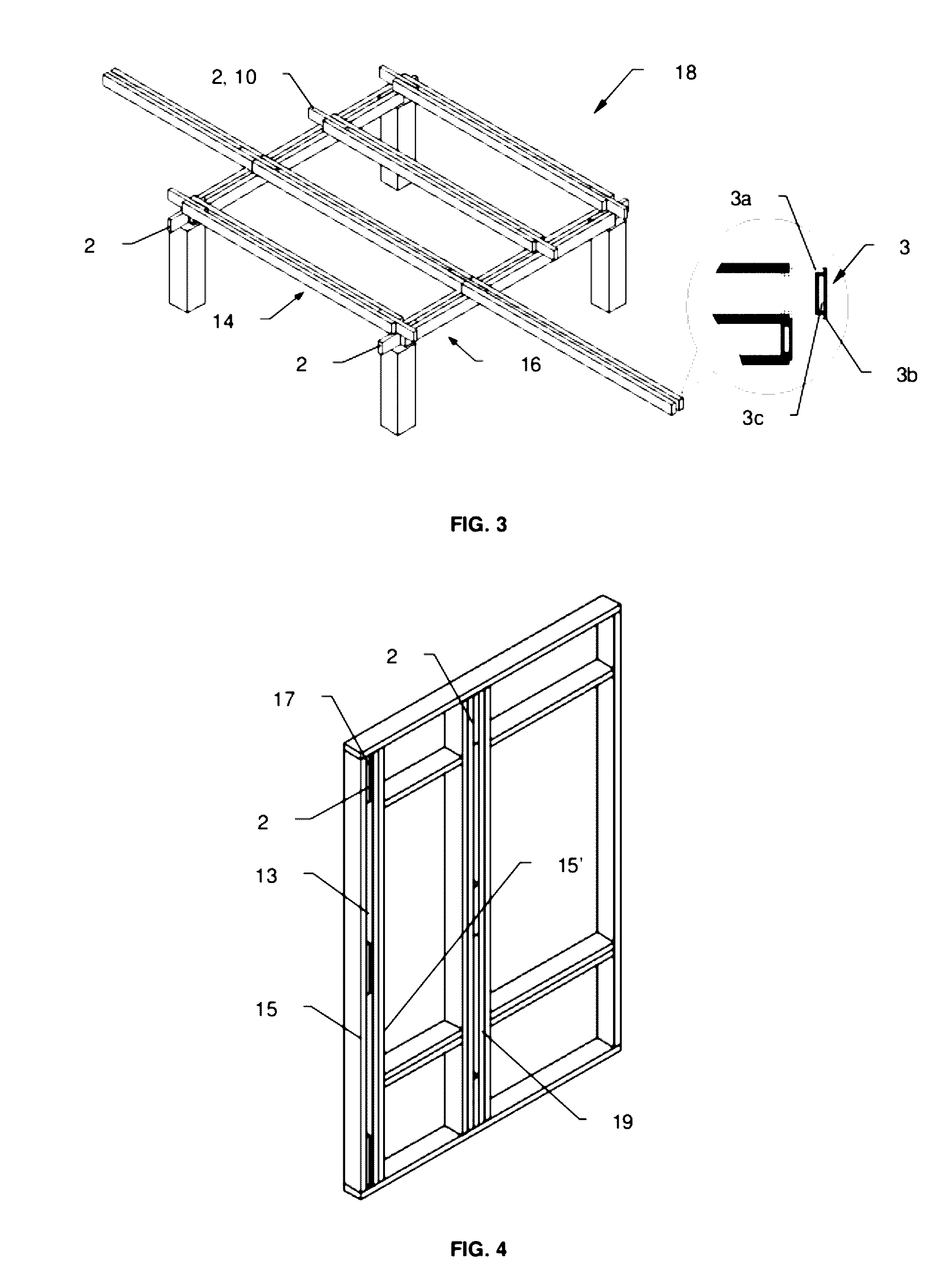Architectonic spacer building system
a technology of building system and spacer, applied in the field of spacer building system, can solve the problems of ibs implementation meeting the supply demand barrier, designers still have problems with creative experimentation with ibs components, and less appealing construction technology, so as to save the volume of materials
- Summary
- Abstract
- Description
- Claims
- Application Information
AI Technical Summary
Benefits of technology
Problems solved by technology
Method used
Image
Examples
Embodiment Construction
[0027]A detailed description of preferred embodiments of the invention is disclosed herein. It should be understood, however, the disclosed preferred embodiments are merely exemplary of the invention, which may be embodied in various forms. Each assembly form may be fastened together with a preferred method of fastening such as with nails, screws, caulking, etc. Therefore, the details disclosed herein are not to be interpreted as limiting, but merely as the basis for the claims and for teaching one skilled in the art of the invention.
[0028]The invention relates to physical building components design assembly principle for industrialised building system. This system uses various geometrical shapes of spacer such as rectangle, square, triangular or polygon in shape for construction of flexible design form. For instance, FIGS. 1(a)-1(e) show various possible geometrical shapes of spacer (2, 4, 6, 10) and interlocking spacer (8) used in architectonic spacer building system. The space ca...
PUM
 Login to View More
Login to View More Abstract
Description
Claims
Application Information
 Login to View More
Login to View More - R&D
- Intellectual Property
- Life Sciences
- Materials
- Tech Scout
- Unparalleled Data Quality
- Higher Quality Content
- 60% Fewer Hallucinations
Browse by: Latest US Patents, China's latest patents, Technical Efficacy Thesaurus, Application Domain, Technology Topic, Popular Technical Reports.
© 2025 PatSnap. All rights reserved.Legal|Privacy policy|Modern Slavery Act Transparency Statement|Sitemap|About US| Contact US: help@patsnap.com



