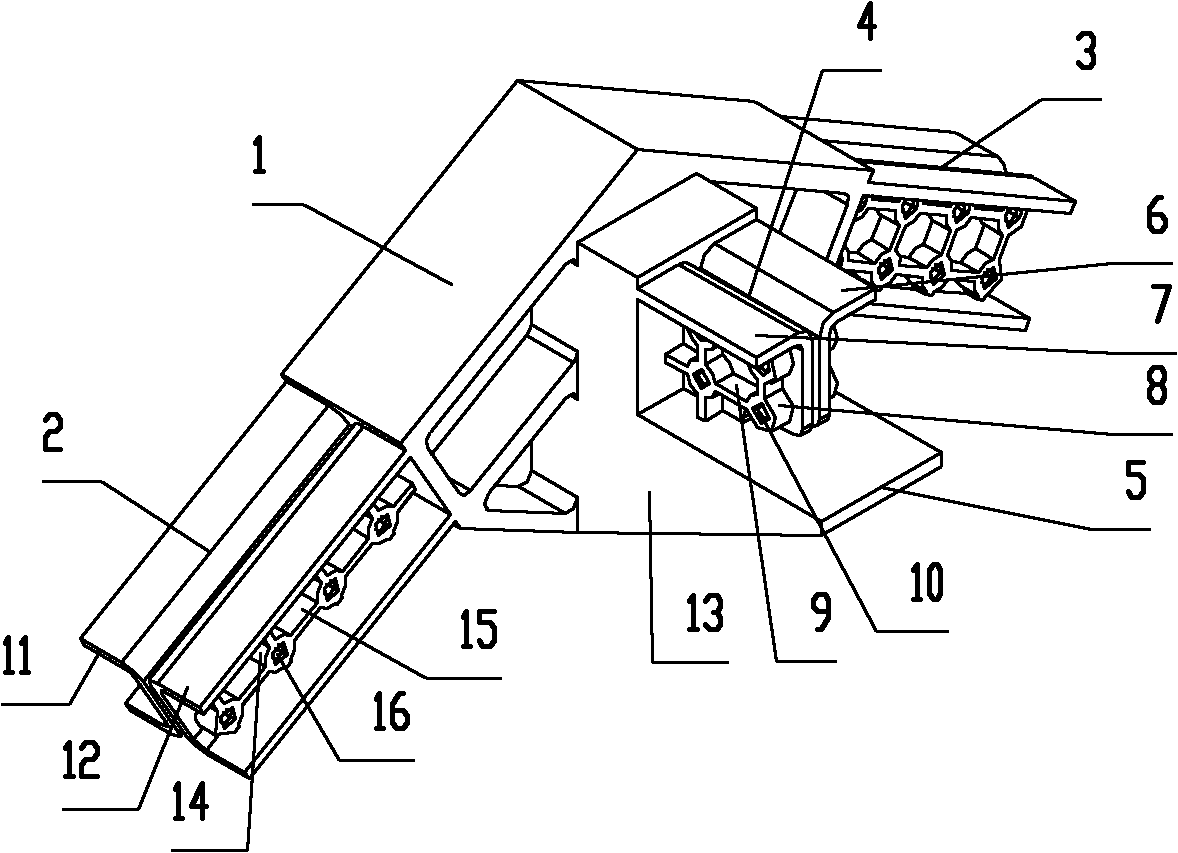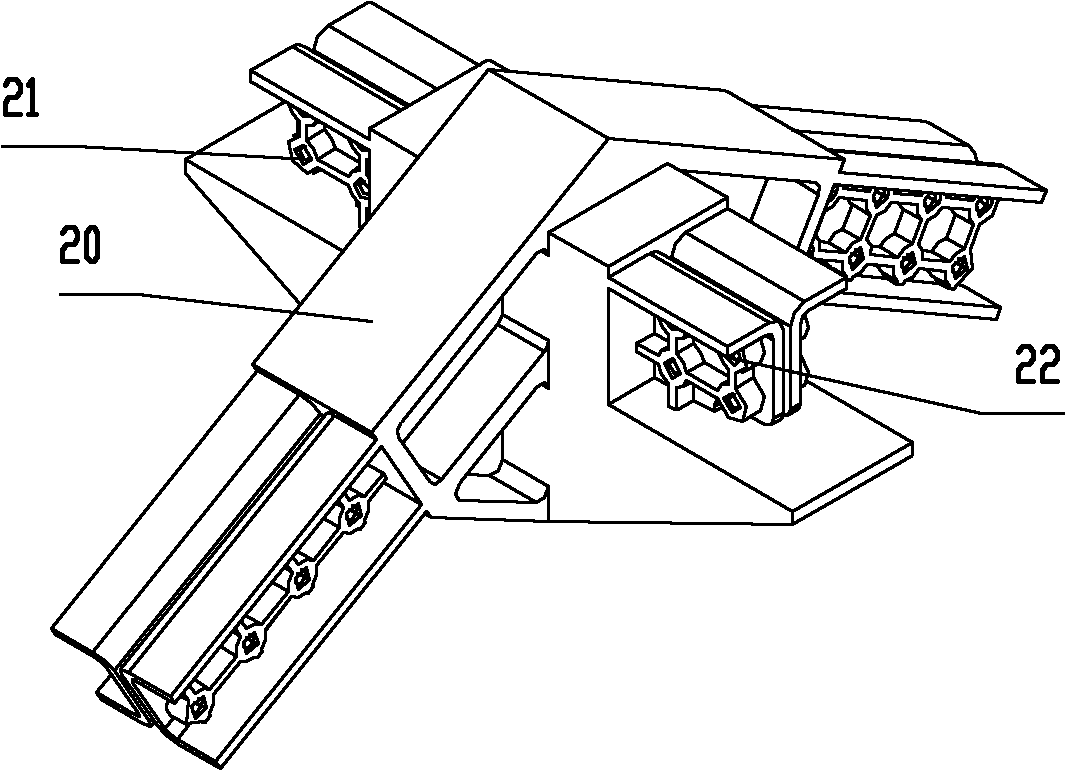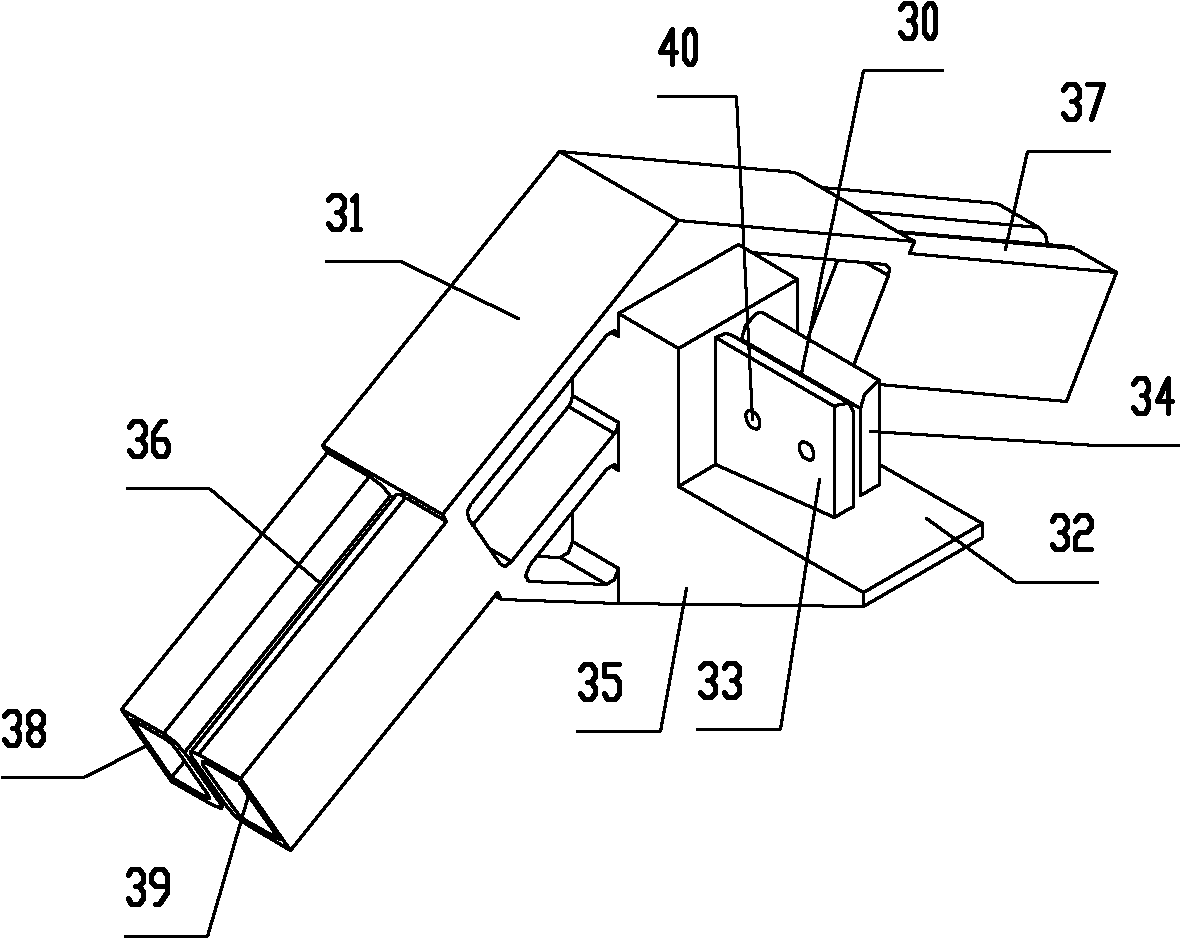Top beam connector
A technology for connecting pieces and roof beams, applied in the direction of construction and building structure, can solve the problems of large waste of building materials, increase the difficulty of installation, and reduce the efficiency of installation, so as to reduce construction waste, reduce labor intensity, and save installation time. Effect
- Summary
- Abstract
- Description
- Claims
- Application Information
AI Technical Summary
Problems solved by technology
Method used
Image
Examples
Embodiment 1
[0038] Such as figure 1 As shown, the roof beam connector includes the roof beam connector body 1, and the roof beam connector body 1 protrudes obliquely downward from the opposite sides of the beam-column connector body, and the roof beam oblique insertion joint with an inverted V-shaped structure and symmetry 2. The top beam oblique insertion joint 3 is a horizontal support joint 4 protruding horizontally from one side of the top beam connector body 1 .
[0039] The horizontal support joint 4 includes a side protrusion 5 protruding from one side of the top beam connector body 1, two side-by-side limiting protrusions 6 extending vertically upward from the top surface of the side protrusion 5 and then bending outwards, The gap between the position-limiting protrusion 7, the position-limiting protrusion 6 and the position-limiting protrusion 7 forms an accommodating groove for accommodating the vertical portion of the end of the beam whose end is processed into a T-shape. On t...
Embodiment 2
[0042] Such as figure 2 As shown, the difference from Embodiment 1 is that the horizontal support joint includes structurally symmetrical horizontal support joints 21 and 22 protruding horizontally from the two opposite sides of the top beam connector body 20 .
Embodiment 3
[0044] Such as image 3 As shown, the difference from Embodiment 1 is that the horizontal support joint 30 includes a side protrusion 32 protruding from one side of the top beam connector body 31, and two side-by-side protrusions extending vertically upward from the top surface of the side protrusion 32 The spacing convex portion 33, the spacing convex portion 34, the gap between the spacing convex portion 33 and the spacing convex portion 34 form an accommodating groove that accommodates the vertical portion of the beam end that is processed into a T-shaped beam end. The top surfaces of the limiting protrusions 33 and 34 are the horizontal planes of the supporting beams. A reinforcing rib 35 connected to the main body of the top beam connector is provided on the bottom surface of the side protrusion 32 . Threaded through-holes 40 communicating with the accommodating grooves are provided on the limiting protrusions 33 and 34 and are used for installing screws for tightening t...
PUM
 Login to View More
Login to View More Abstract
Description
Claims
Application Information
 Login to View More
Login to View More - R&D
- Intellectual Property
- Life Sciences
- Materials
- Tech Scout
- Unparalleled Data Quality
- Higher Quality Content
- 60% Fewer Hallucinations
Browse by: Latest US Patents, China's latest patents, Technical Efficacy Thesaurus, Application Domain, Technology Topic, Popular Technical Reports.
© 2025 PatSnap. All rights reserved.Legal|Privacy policy|Modern Slavery Act Transparency Statement|Sitemap|About US| Contact US: help@patsnap.com



