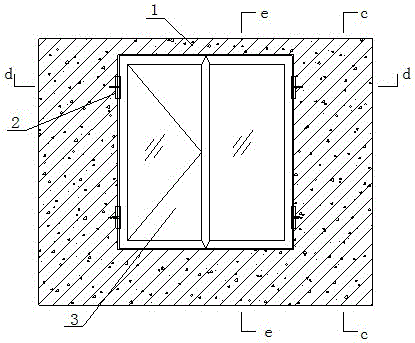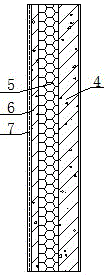Prefabricated passive house exterior wall
A passive house and prefabricated technology, applied to walls, building components, insulation, etc., to achieve the effect of high manufacturing precision and precise installation standards
- Summary
- Abstract
- Description
- Claims
- Application Information
AI Technical Summary
Problems solved by technology
Method used
Image
Examples
Embodiment 1
[0072] Such as Figure 1-8 As shown, a prefabricated passive house exterior wall with doors and windows installed includes a rectangular sheet-shaped wall with door and window installation openings. The wall includes an inner wall 4 and an outer wall 6, and the inner wall 4 and the outer wall In the middle of the page wall 6, there is a thermal insulation board as the thermal insulation layer 5; the thermal insulation layer 5 is made of high-efficiency thermal insulation material GPES rigid foam composite plastic thermal insulation board with thermal conductivity ≤0.022w / (m·K) or polyurethane modified polyisocyanurate Rigid foam composite plastic insulation board; the insulation layer of the door and window installation opening is an L-shaped section structure. The outer side of the top of the door and window frame and the outer side of the left and right sides of the door and window frame are closely matched with the L-shaped section of the insulation layer. The horizontal part...
Embodiment 2
[0082] Such as Figure 9-11 As shown, a door and window connector includes a body 27 with a zigzag flap shape. On both sides of the body 27 there are symmetrically arranged raised bands 28 with an n-shaped cross section. A positioning is provided on the top of the raised band 28 at one end of the body 27. Protruding 8. The body 27 is provided with a through hole. The through hole is an oval hole. Such as Figure 12-14 As shown, the raised belt 28 is provided with an ear plate 29 extending outward, and the positioning protrusion 8 and the ear plate 29 are located at the same end of the body 27. A through hole is provided on the ear plate 29. The Z-shaped flap-shaped body 27 of the connecting piece has a height of 12mm, a width of 60mm, and a length of 200mm, and is made of 3mm steel plate.
Embodiment 3
[0083] Embodiment 3: A construction method for installing doors and windows on the exterior wall of a prefabricated passive house, which is characterized in that it includes the following steps:
[0084] (1) Make door and window openings and door and window frames according to the relationship between door and window opening size and door and window frame size:
[0085] Door and window opening width=(door and window width+2×a)±1mm
[0086] Door and window opening height = (door and window width + c+b) ± 1mm
[0087] a: the distance from the left outer side of the door and window frame to the left side of the door and window opening or the distance from the right outer side of the door and window frame to the right side of the door and window opening is 15±1mm; b: the distance from the lower outer side of the door and window frame to the bottom of the door and window opening is 35±1mm, of which the height dimension of the additional profile 21 of the window frame is 30±1mm; c: the dist...
PUM
 Login to View More
Login to View More Abstract
Description
Claims
Application Information
 Login to View More
Login to View More - R&D
- Intellectual Property
- Life Sciences
- Materials
- Tech Scout
- Unparalleled Data Quality
- Higher Quality Content
- 60% Fewer Hallucinations
Browse by: Latest US Patents, China's latest patents, Technical Efficacy Thesaurus, Application Domain, Technology Topic, Popular Technical Reports.
© 2025 PatSnap. All rights reserved.Legal|Privacy policy|Modern Slavery Act Transparency Statement|Sitemap|About US| Contact US: help@patsnap.com



