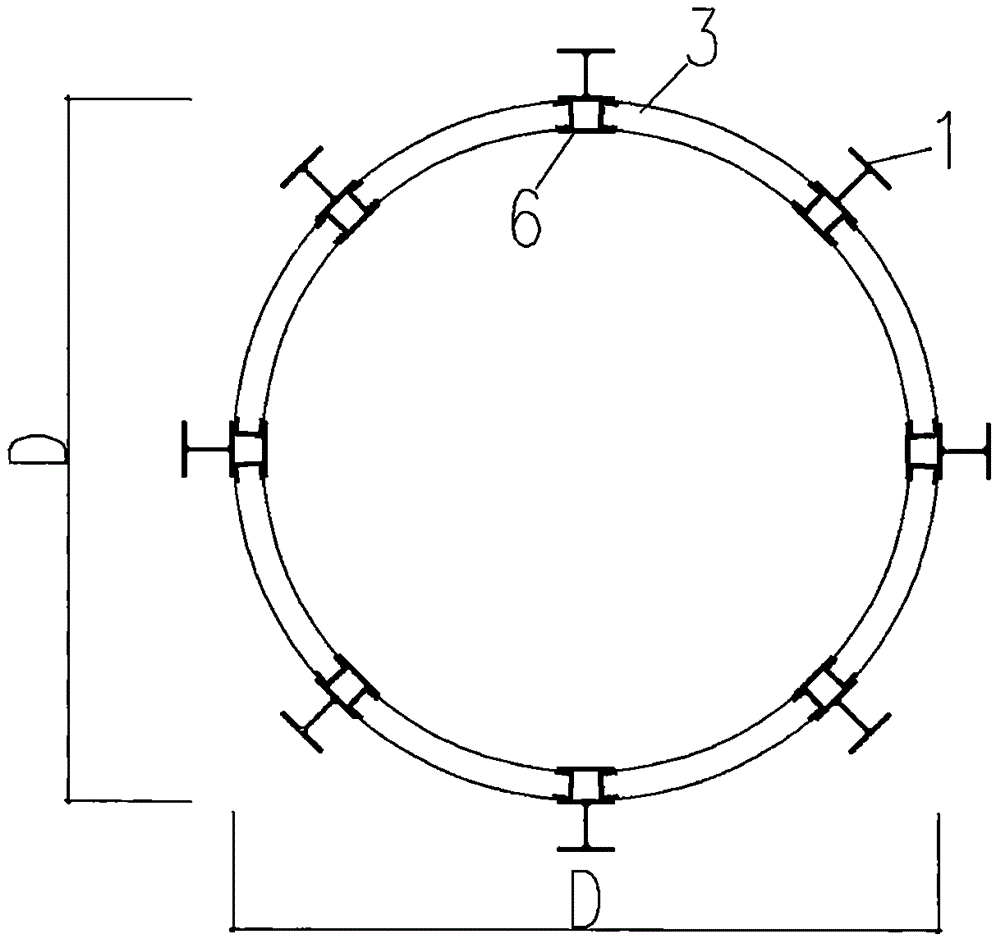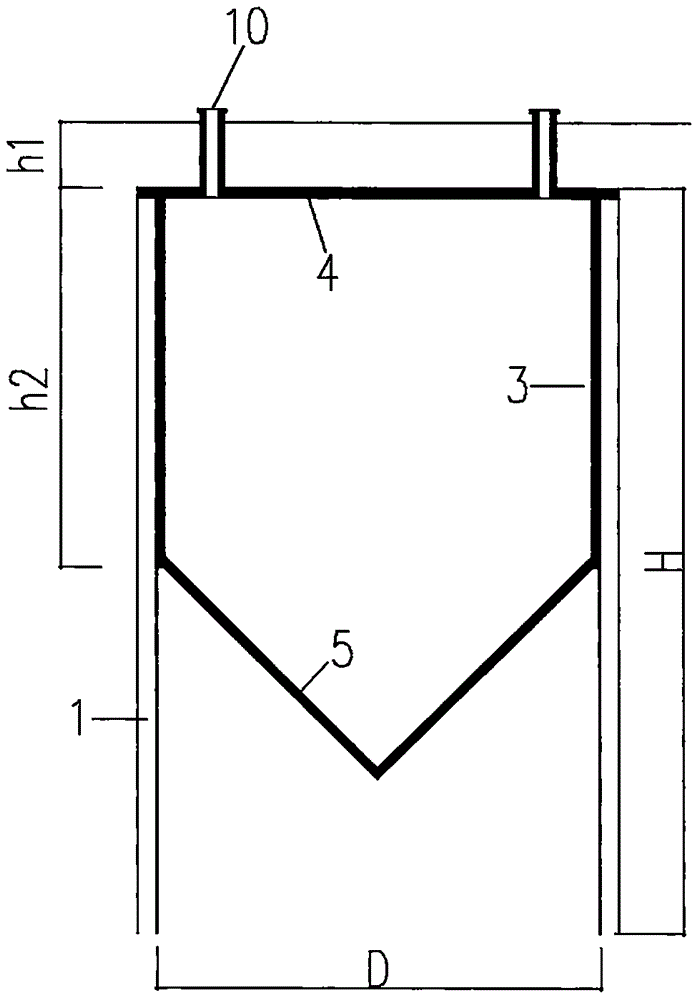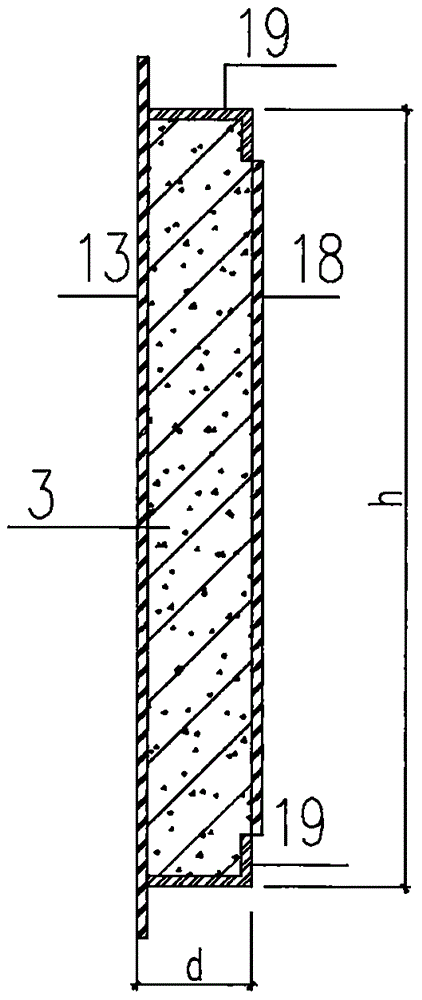Inner and outer plastic wrapping prefabricated underground barn
An underground granary and prefabricated assembly technology, applied in the field of underground granaries, can solve the problems of non-compliance with sustainable development policies, high foundation pit support costs, and long construction period
- Summary
- Abstract
- Description
- Claims
- Application Information
AI Technical Summary
Problems solved by technology
Method used
Image
Examples
Embodiment 1
[0035] Such as figure 1 , figure 2 , image 3 , Image 6 , Figure 7 Shown: this embodiment provides a kind of inner and outer plastic prefabricated underground granary. It includes a warehouse bottom 5, a plurality of prefabricated warehouse wall panels 3, a warehouse roof 4, and a multifunctional column 1. The warehouse wall panels 3 are inner and outer plastic panels 13, 18 and the concrete panels between them to form an integral structure. There is a connecting device in the periphery, through which the warehouse wall panel 3 can be connected with the adjacent warehouse wall panel 3 and the multifunctional column 1; The multi-functional column 1 is divided into several sections from top to bottom, the inner side of the first section of the uppermost layer is provided with a first layer of warehouse wall panels 3, and the inner side of the second section is provided with a second layer of warehouse wall panels 3, with the above-mentioned similar setting method, Up to ...
Embodiment 2
[0043] Such as figure 1 , figure 2 , Figure 4 , Image 6 , Figure 8 Shown: this embodiment provides a kind of inner and outer plastic prefabricated underground granary. It includes a warehouse bottom 5, a plurality of prefabricated warehouse wall panels 3, a warehouse roof 4, and a multifunctional column 1. The warehouse wall panels 3 are inner and outer plastic panels 13, 18 and the concrete panels between them to form an integral structure. There is a connecting device in the periphery, through which the warehouse wall panel 3 can be connected with the adjacent warehouse wall panel 3 and the multifunctional column 1; The multi-functional column 1 is divided into several sections from top to bottom, the inner side of the first section of the uppermost layer is provided with a first layer of warehouse wall panels 3, and the inner side of the second section is provided with a second layer of warehouse wall panels 3, with the above-mentioned similar setting method, Up to...
Embodiment 3
[0051] Such as figure 1 , figure 2 , Figure 5 , Image 6 , Figure 9Shown: this embodiment provides a kind of inner and outer plastic prefabricated underground granary. It includes a warehouse bottom 5, a plurality of prefabricated warehouse wall panels 3, a warehouse roof 4, and a multifunctional column 1. The warehouse wall panels 3 are inner and outer plastic panels 13, 18 and the concrete panels between them to form an integral structure. There is a connecting device in the periphery, through which the warehouse wall panel 3 can be connected with the adjacent warehouse wall panel 3 and the multifunctional column 1; The multi-functional column 1 is divided into several sections from top to bottom, the inner side of the first section of the uppermost layer is provided with a first layer of warehouse wall panels 3, and the inner side of the second section is provided with a second layer of warehouse wall panels 3, with the above-mentioned similar setting method, Up to ...
PUM
 Login to View More
Login to View More Abstract
Description
Claims
Application Information
 Login to View More
Login to View More - R&D
- Intellectual Property
- Life Sciences
- Materials
- Tech Scout
- Unparalleled Data Quality
- Higher Quality Content
- 60% Fewer Hallucinations
Browse by: Latest US Patents, China's latest patents, Technical Efficacy Thesaurus, Application Domain, Technology Topic, Popular Technical Reports.
© 2025 PatSnap. All rights reserved.Legal|Privacy policy|Modern Slavery Act Transparency Statement|Sitemap|About US| Contact US: help@patsnap.com



