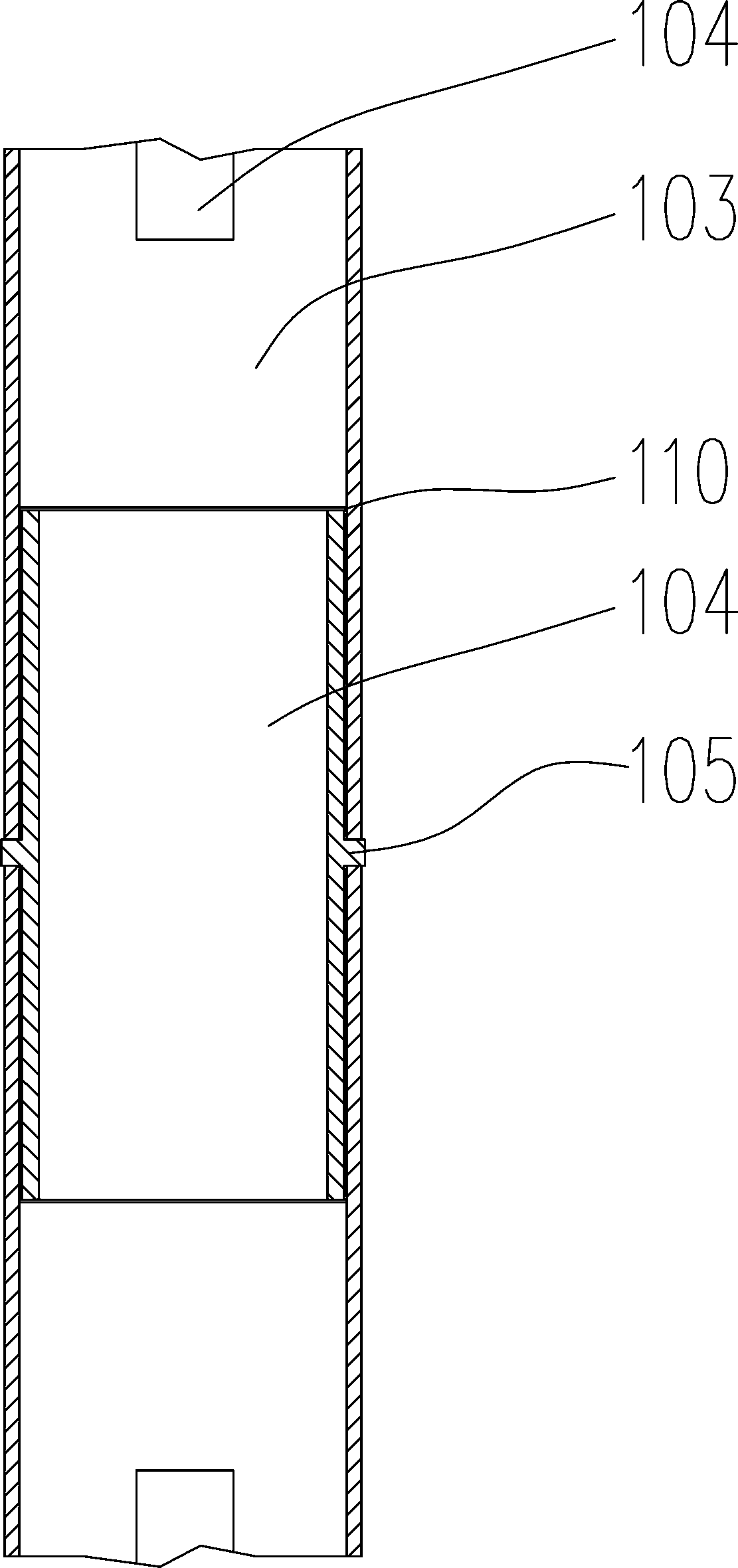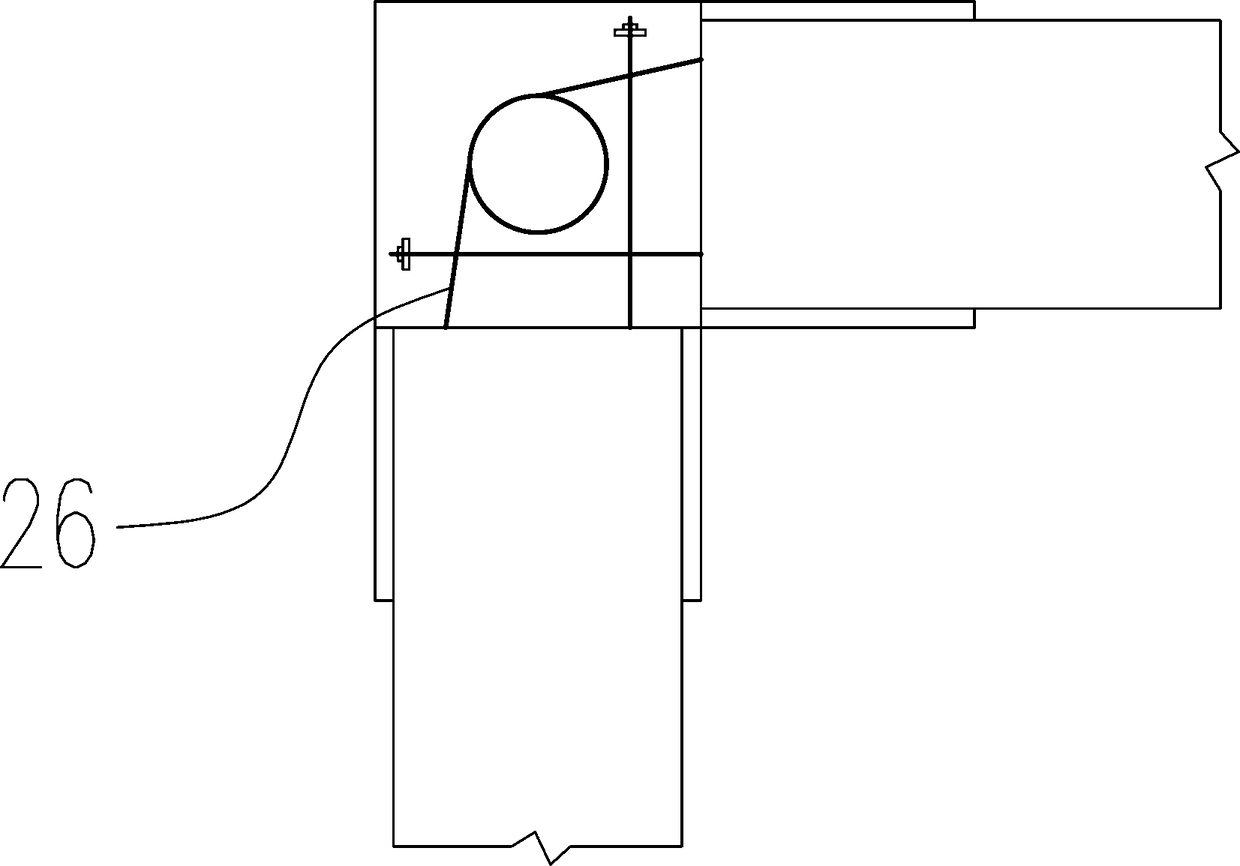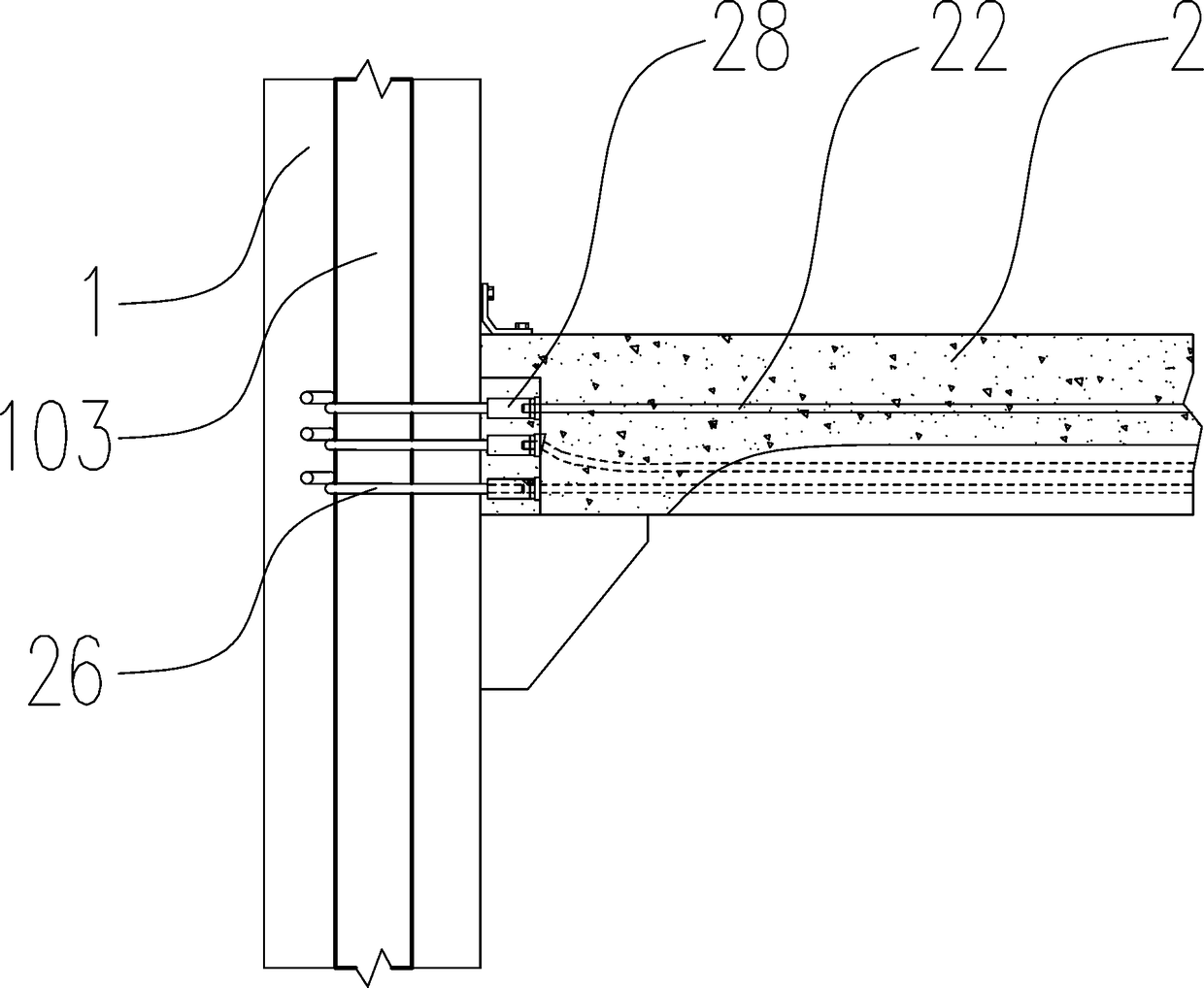Construction method of connecting beam type spliced building structure
A technology of building structure and construction method, applied in the direction of building components, building structures, buildings, etc., can solve the problems of insufficient compressive strength, insufficient corrosion resistance, high cost of raw materials, etc., achieve easy quality assurance, solve poor seismic performance, Effect of reducing circumcircle diameter
- Summary
- Abstract
- Description
- Claims
- Application Information
AI Technical Summary
Problems solved by technology
Method used
Image
Examples
Embodiment 1
[0063] Such as Figure 1~15 Among them, a construction method of a connected beam type assembled building structure, comprising the following steps:
[0064] s1. Prefabricate components in the workshop, including at least the inner and outer layers of columns 1, beams 2, floors 5 and shear walls 3;
[0065] Position the joint of column 1 at the position between the floors;
[0066] s2, hoisting column 1;
[0067] s3, install the shear wall 3;
[0068] s4, the hoisting beam 2 is placed on the corbel support 102 of the column 1, and the beam 2 is a prestressed beam;
[0069] s5. Connect the ends of the beam 2 to each other or to the column 1 by connecting the tensioning wire rope 26;
[0070] s6, hoisting the floor slab 5 on the beam 2;
[0071] The above steps are repeated in turn to obtain the assembled construct.
Embodiment 2
[0073] On the basis of Example 1, the preferred scheme is as Figure 1~15 , including the following steps:
[0074] s1. Prefabricate components in the workshop, including at least the inner and outer layers of columns 1, beams 2, floors 5 and shear walls 3;
[0075] The joint position of column 1 is located between the floors, and the joint position can be set by itself according to the construction requirements. It can be set on each floor, and the joint position can also be set on two or three floors. At the position where the reinforcement of the shear wall needs to be connected, the prefabricated column 1 is provided with a reserved transverse reinforcement. A socketed steel pipe 103 is provided in the column 1, and the socketed steel pipes 103 of different columns 1 are connected to each other through ends;
[0076] A column reinforcement 101 is arranged around the socketed steel pipe 103, and the inside and outside of the socketed steel pipe 103 are poured with concret...
PUM
 Login to View More
Login to View More Abstract
Description
Claims
Application Information
 Login to View More
Login to View More - R&D
- Intellectual Property
- Life Sciences
- Materials
- Tech Scout
- Unparalleled Data Quality
- Higher Quality Content
- 60% Fewer Hallucinations
Browse by: Latest US Patents, China's latest patents, Technical Efficacy Thesaurus, Application Domain, Technology Topic, Popular Technical Reports.
© 2025 PatSnap. All rights reserved.Legal|Privacy policy|Modern Slavery Act Transparency Statement|Sitemap|About US| Contact US: help@patsnap.com



