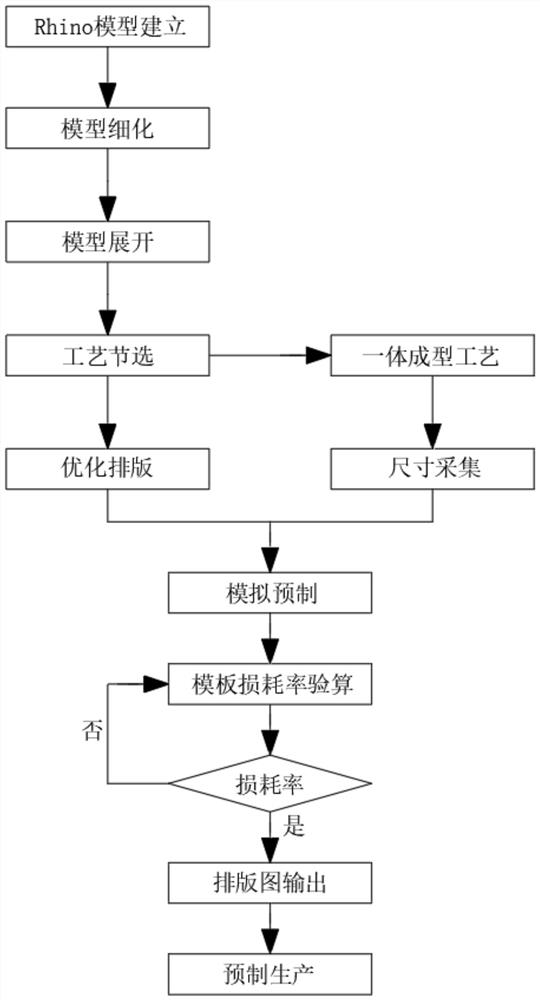BIM modular modeling method and BIM modular modeling system
A modeling method and modular technology, applied in BIM in the field of building construction schemes, to achieve the effect of saving construction resources and improving construction efficiency
- Summary
- Abstract
- Description
- Claims
- Application Information
AI Technical Summary
Problems solved by technology
Method used
Image
Examples
Embodiment 1
[0032] BIM modular modeling method. The modeling method includes the following steps: Rhino model establishment, process selection, model refinement, model expansion, optimized layout, size acquisition, loss rate verification and prefabrication production.
[0033] S1: Build the Rhino model on the computer according to the construction drawings;
[0034] S2: Extract the construction parts required for construction separately or carry out a more refined model deepening;
[0035] S3: Expand along the model of the prefabricated structure to obtain the expanded plane graphic and convert it into a two-dimensional plane drawing;
[0036] S4: Process selection for the prefabrication of each position of the established model;
[0037] S5: Optimize the layout of the plane drawings according to the construction steps, environment and actual size requirements;
[0038] S6: Split the optimized plane drawing, label the split modules, and arrange them in an orderly manner according to the...
Embodiment 2
[0048] BIM modular modeling method. The modeling method includes the following steps: Rhino model establishment, process selection, model refinement, model expansion, optimized layout, split labeling, size acquisition, loss rate verification and prefabrication production.
[0049] S1: Build the Rhino model on the computer according to the construction drawings;
[0050] S2: Extract the construction parts required for construction separately or carry out a more refined model deepening;
[0051] S3: Expand along the model of the prefabricated structure to obtain the expanded plane graphic and convert it into a two-dimensional plane drawing;
[0052] S4: Process selection for the prefabrication of each position of the established model;
[0053] S5: Optimize the layout of the plane drawings according to the construction steps, environment and actual size requirements;
[0054] S6: Split the optimized plane drawing, label the split modules, and arrange them in an orderly manner ...
Embodiment 3
[0065] On the basis of Example 1, in order to improve the collection of modeling data, model refinement, model expansion and optimized typesetting are all completed by the Rhino model. The Rhino model is established based on construction drawings and image scanning, and high-pixel images are used for image scanning. identification technology.
[0066] Through the combination of image scanning and size acquisition, the purpose of detailed modeling is achieved, and every detail of the virtual building is fully virtualized.
PUM
 Login to View More
Login to View More Abstract
Description
Claims
Application Information
 Login to View More
Login to View More - R&D
- Intellectual Property
- Life Sciences
- Materials
- Tech Scout
- Unparalleled Data Quality
- Higher Quality Content
- 60% Fewer Hallucinations
Browse by: Latest US Patents, China's latest patents, Technical Efficacy Thesaurus, Application Domain, Technology Topic, Popular Technical Reports.
© 2025 PatSnap. All rights reserved.Legal|Privacy policy|Modern Slavery Act Transparency Statement|Sitemap|About US| Contact US: help@patsnap.com

