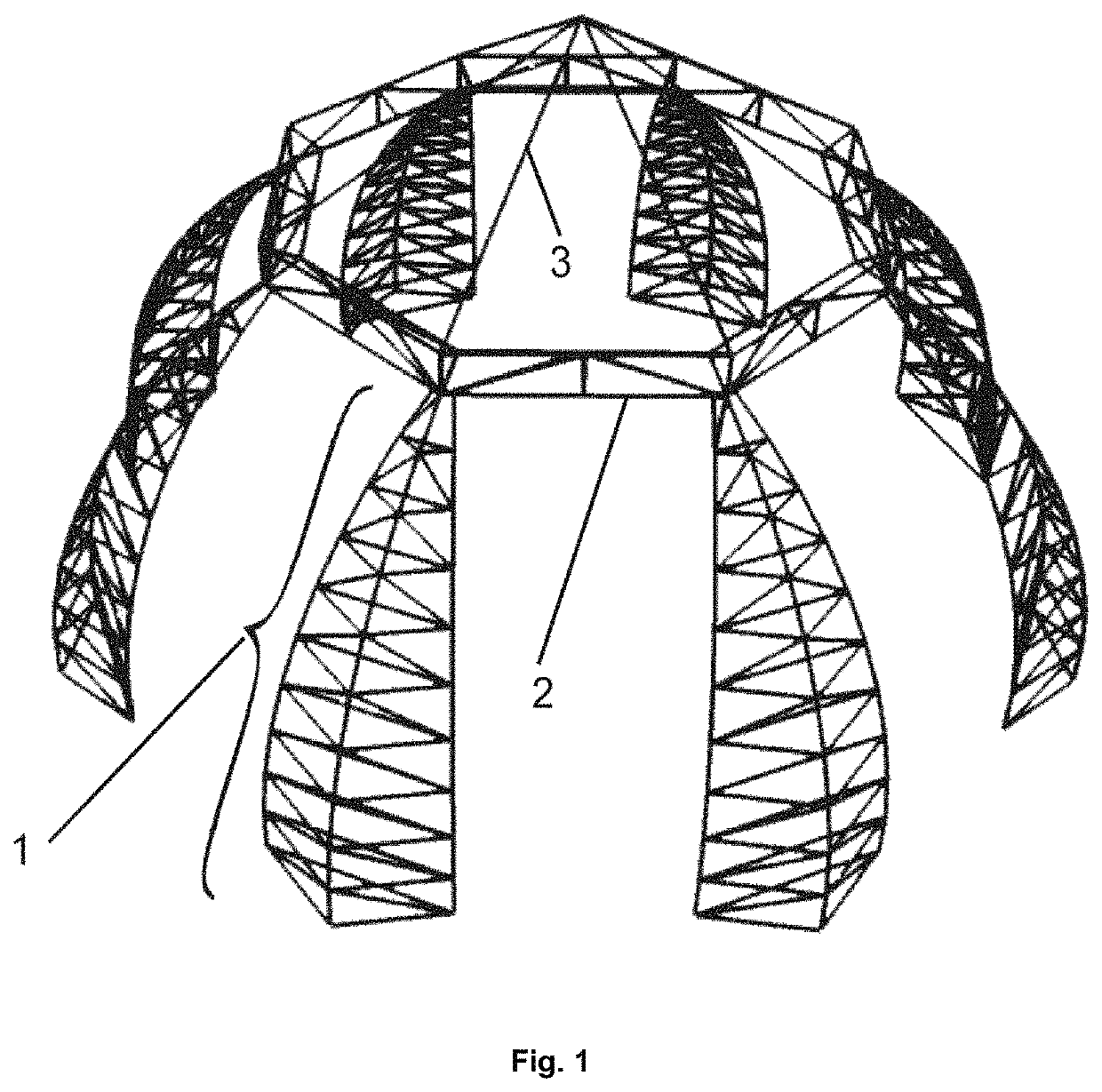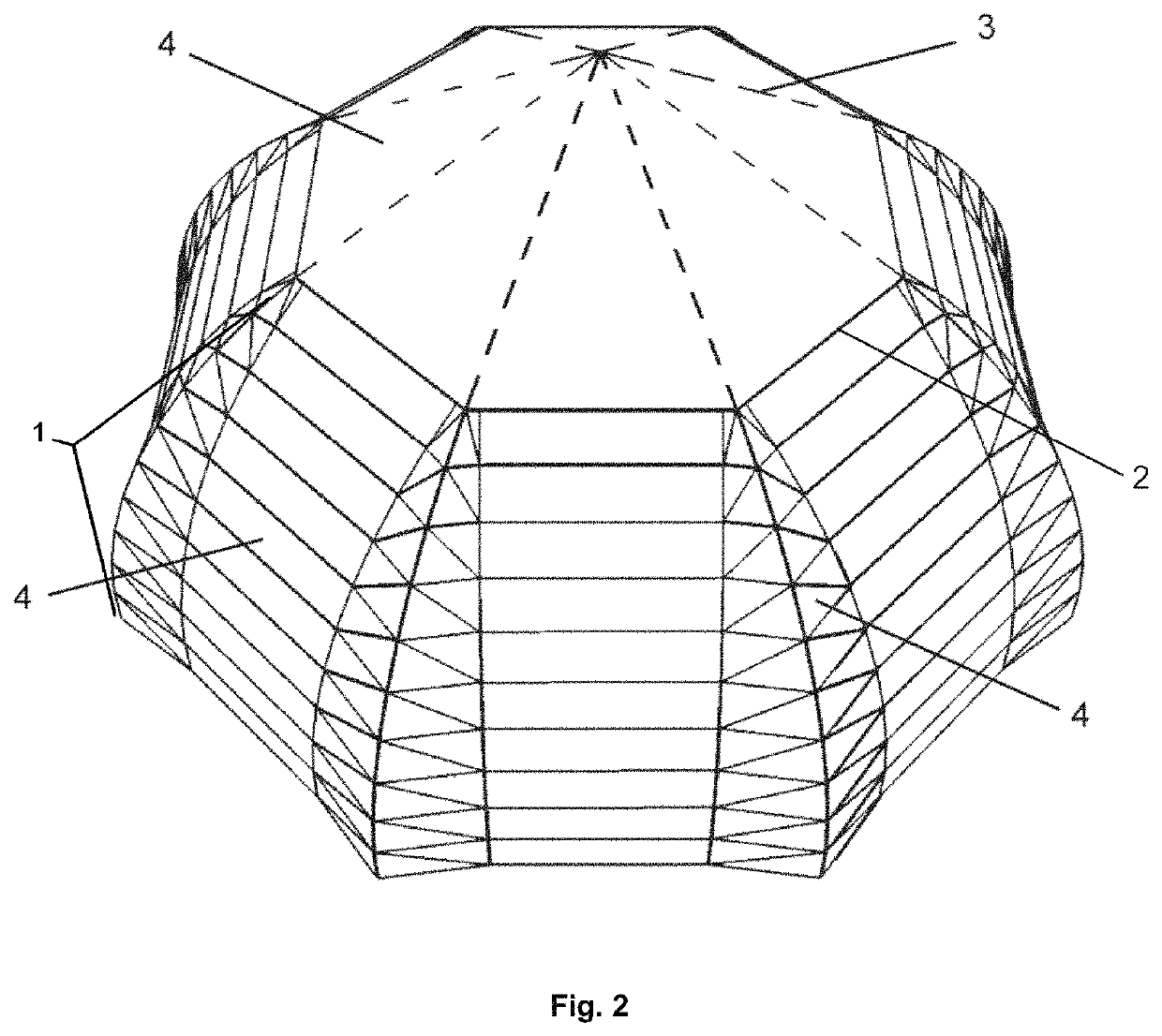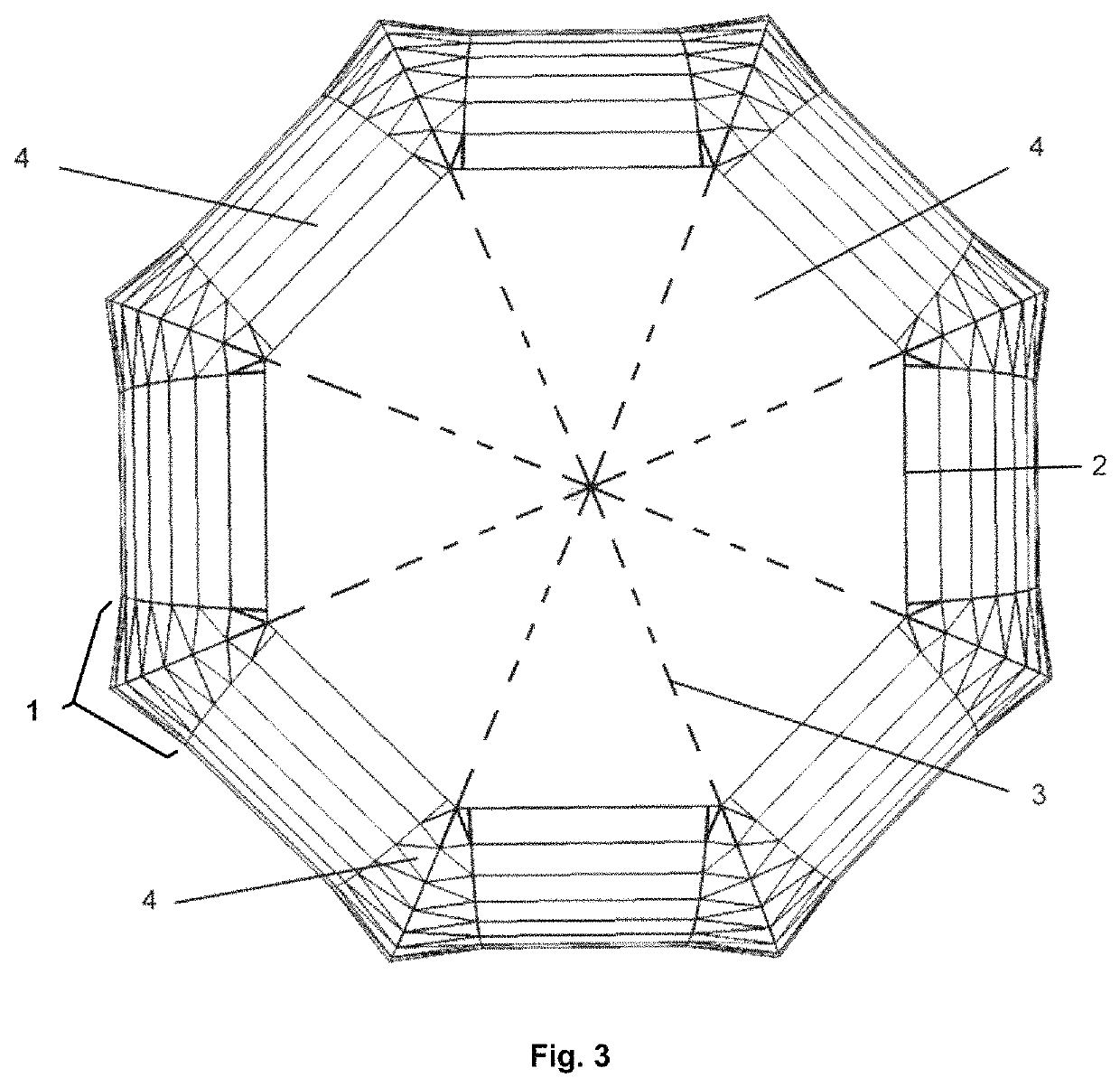Multi-purpose building
a multi-purpose building and dome technology, applied in special buildings, building roofs, building components, etc., to achieve the effects of increasing thermal insulation of the building, reducing manufacturing and installation costs, and improving strength characteristics
- Summary
- Abstract
- Description
- Claims
- Application Information
AI Technical Summary
Benefits of technology
Problems solved by technology
Method used
Image
Examples
Embodiment Construction
[0032]The multipurpose dome-shaped building comprises a bearing frame having a base and an apex in the form of polygons of different perimeters, a roof at the apex of the bearing frame coated with a facing material (4), wherein the bearing frame is made in the form of at least three pyramidal volumetric trusses (4) arranged symmetrically with respect to the base center and rigidly connected to each other in the upper part by at least one horizontal beam (2), and wherein the volumetric trusses are arranged in such a way that the horizontal distance between closest posts of neighboring volumetric trusses (1) remains the same over the entire height from the base and up to the top of the neighbor
[0033]Volumetric trusses (1) are made in the shape of an inclined triangular, tetrahedral or pentahedral pyramid with straight or rounded faces and with a narrowing in the upper part.
[0034]The space between volumetric trusses (1) is partially or completely coated with a facing material of the sa...
PUM
 Login to View More
Login to View More Abstract
Description
Claims
Application Information
 Login to View More
Login to View More - R&D
- Intellectual Property
- Life Sciences
- Materials
- Tech Scout
- Unparalleled Data Quality
- Higher Quality Content
- 60% Fewer Hallucinations
Browse by: Latest US Patents, China's latest patents, Technical Efficacy Thesaurus, Application Domain, Technology Topic, Popular Technical Reports.
© 2025 PatSnap. All rights reserved.Legal|Privacy policy|Modern Slavery Act Transparency Statement|Sitemap|About US| Contact US: help@patsnap.com



