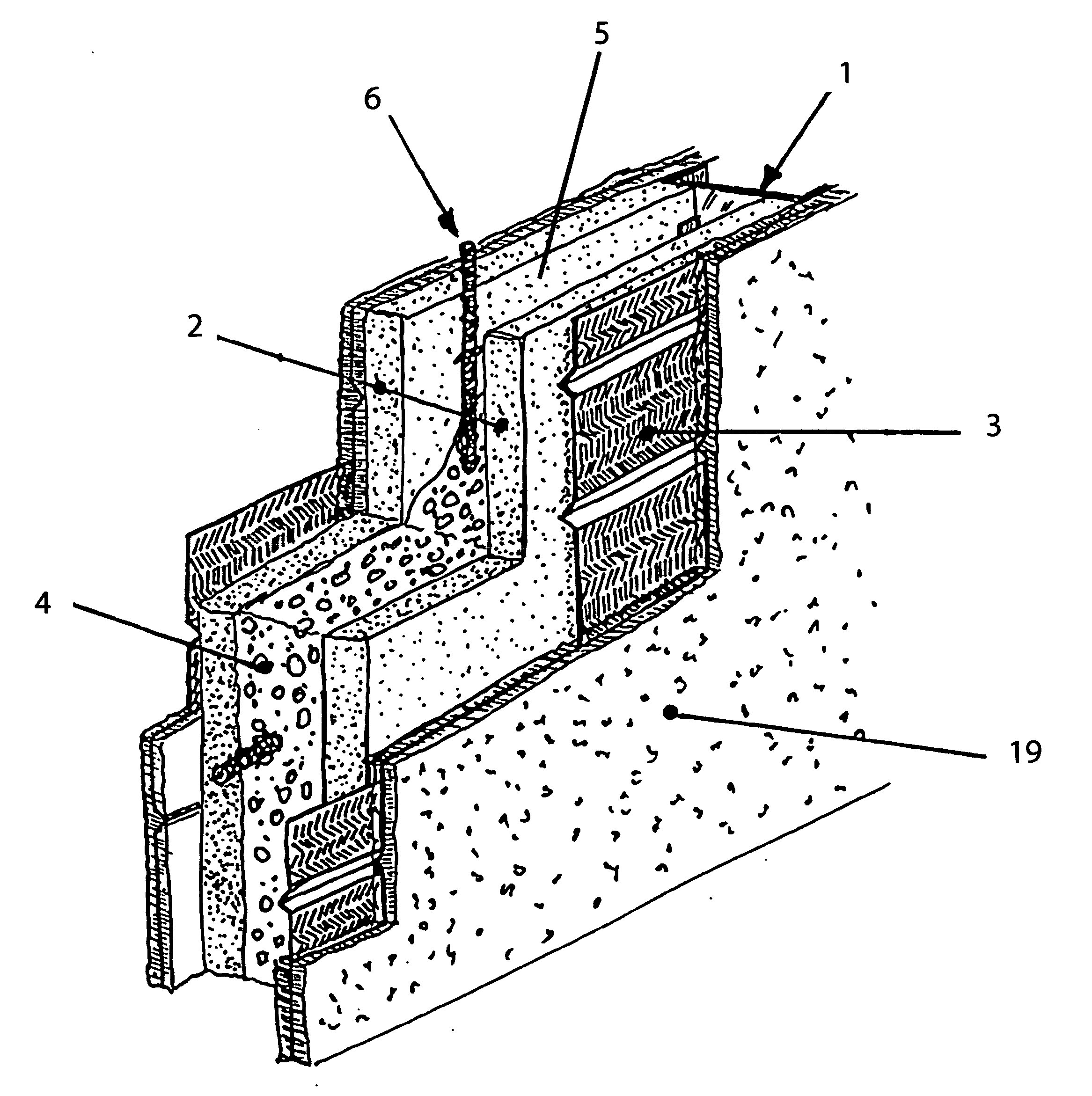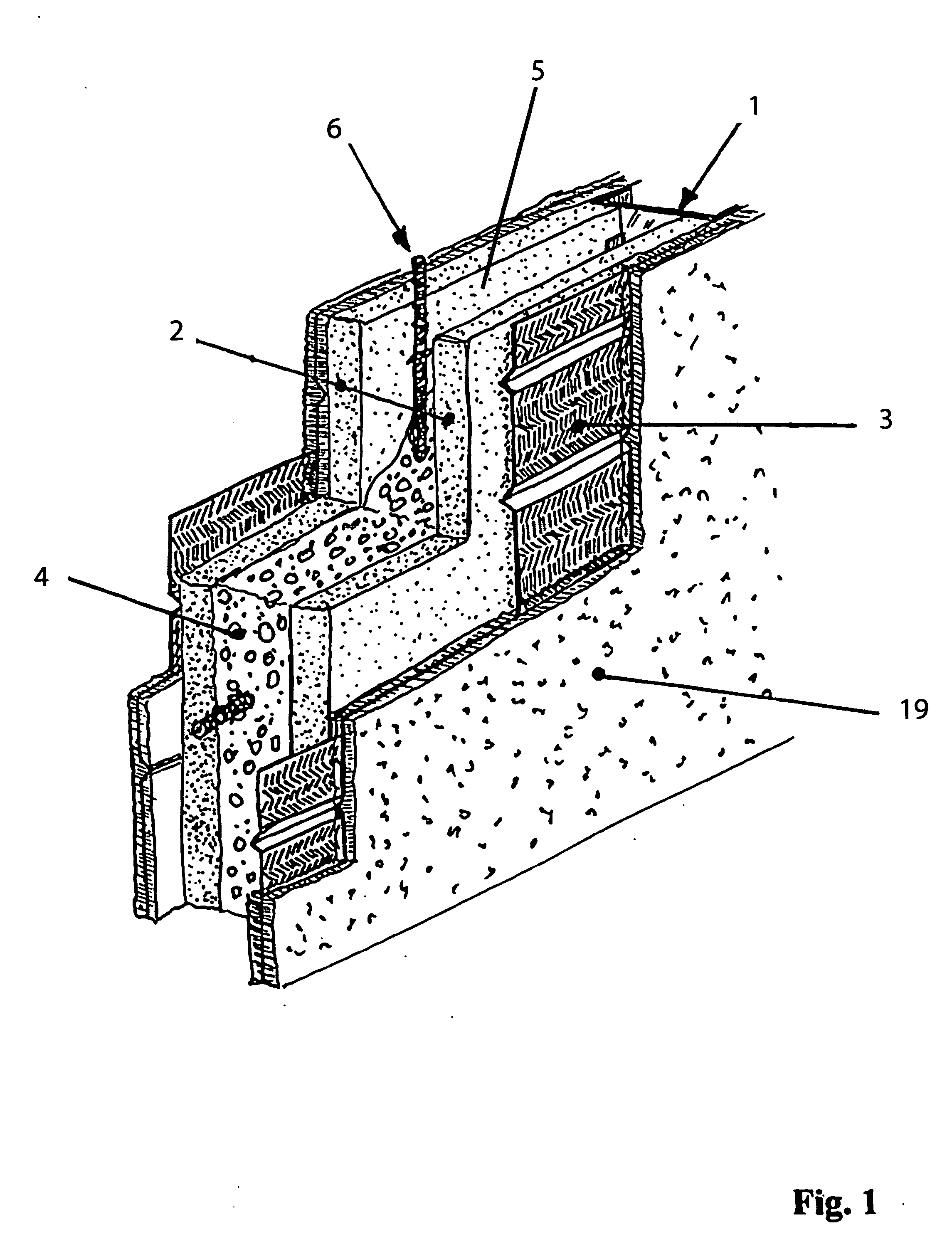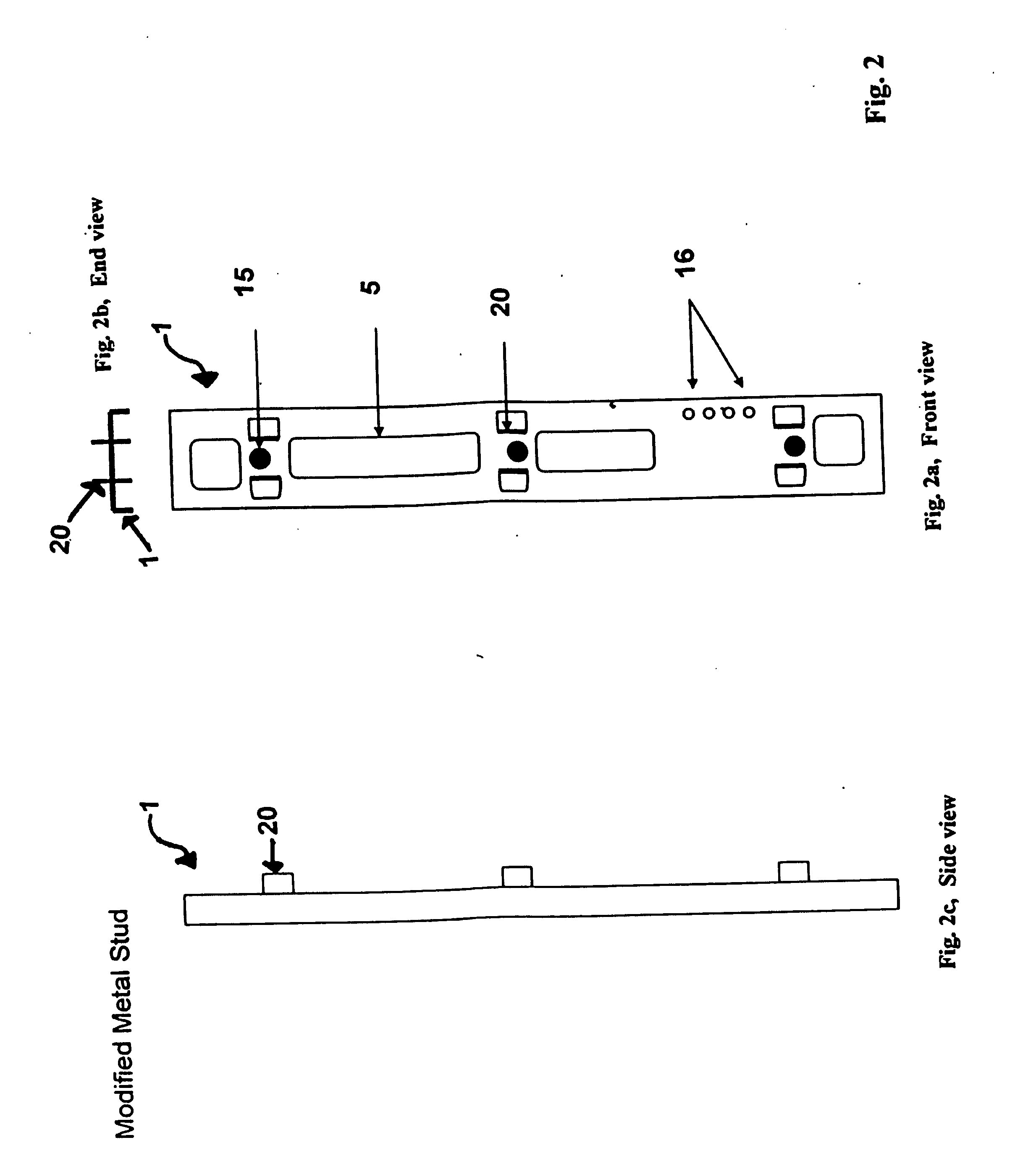Integral forming technology, a method of constructing steel reinforced concrete structures
a technology of integrated forming and steel reinforced concrete, which is applied in the field of method of construction, can solve the problems of limited space, high cost disadvantage of each method of construction, and limited space of a few stories, so as to achieve cost and quality control, maximize benefit, and reduce the effect of cost disadvantag
- Summary
- Abstract
- Description
- Claims
- Application Information
AI Technical Summary
Benefits of technology
Problems solved by technology
Method used
Image
Examples
Embodiment Construction
[0044] Integral Forming Technology (Wt) describes a method of factory finishing wall, ceiling and roof sections where all of the internal elements are included. The sections can be assembled into modules in the plant or erected on the site. The sections and or modules appear to be finished except the steel reinforcement (rebar) and concrete has not been placed. Integral forms are best described as a much larger unit of construction, with far more value added under industrialized conditions, where both cost and quality can be controlled. The integral forms can be stacked and arranged with the flexibility to achieve virtually any architectural effect. Integral forming is a method of constructing steel reinforced concrete buildings of any size and for any purpose. The disclosed system has been designed to enclose more space that is more desirable, more attractive and more comfortable, is more structurally significant; and, is less expensive to build, operate and maintain than any curre...
PUM
 Login to View More
Login to View More Abstract
Description
Claims
Application Information
 Login to View More
Login to View More - R&D
- Intellectual Property
- Life Sciences
- Materials
- Tech Scout
- Unparalleled Data Quality
- Higher Quality Content
- 60% Fewer Hallucinations
Browse by: Latest US Patents, China's latest patents, Technical Efficacy Thesaurus, Application Domain, Technology Topic, Popular Technical Reports.
© 2025 PatSnap. All rights reserved.Legal|Privacy policy|Modern Slavery Act Transparency Statement|Sitemap|About US| Contact US: help@patsnap.com



