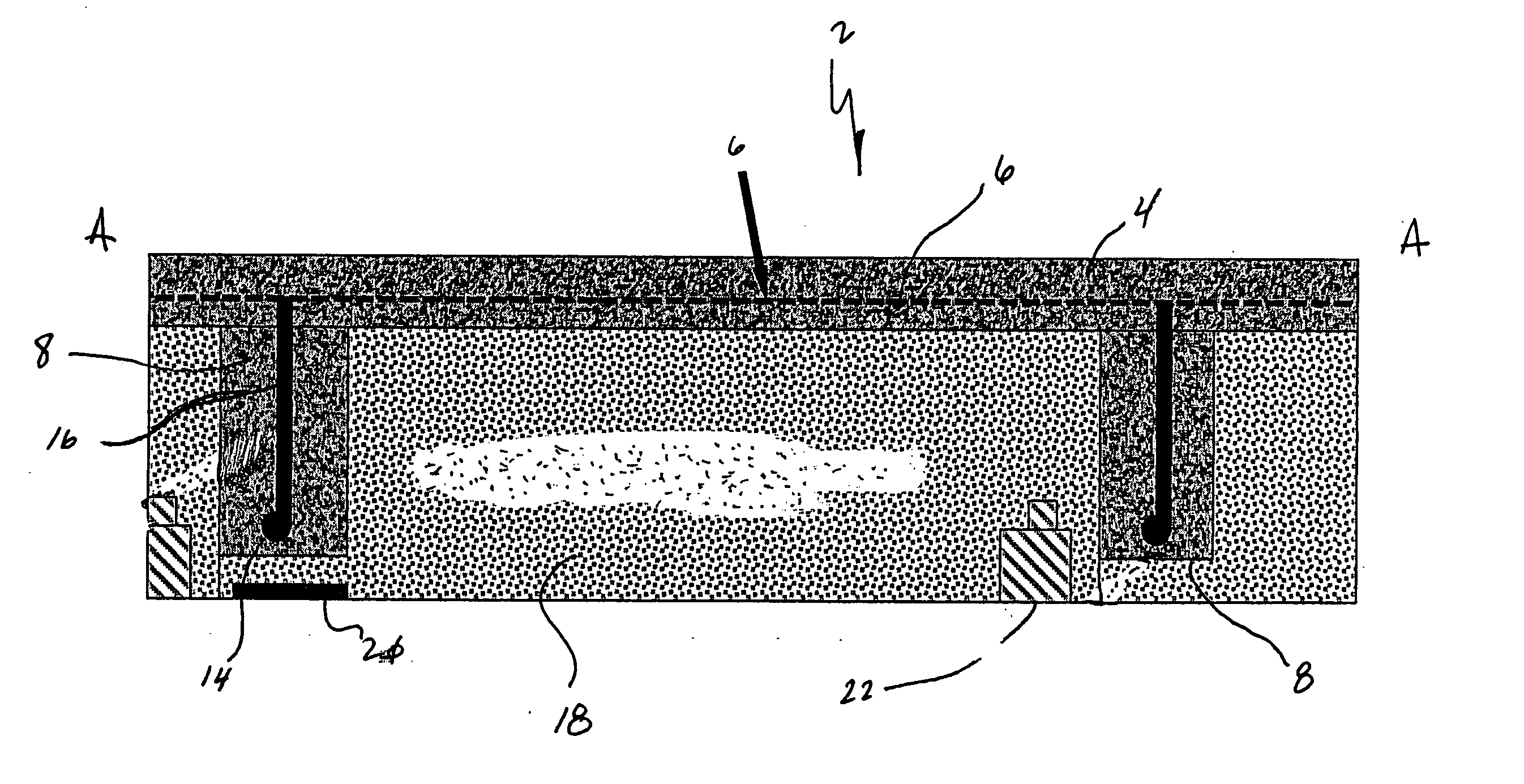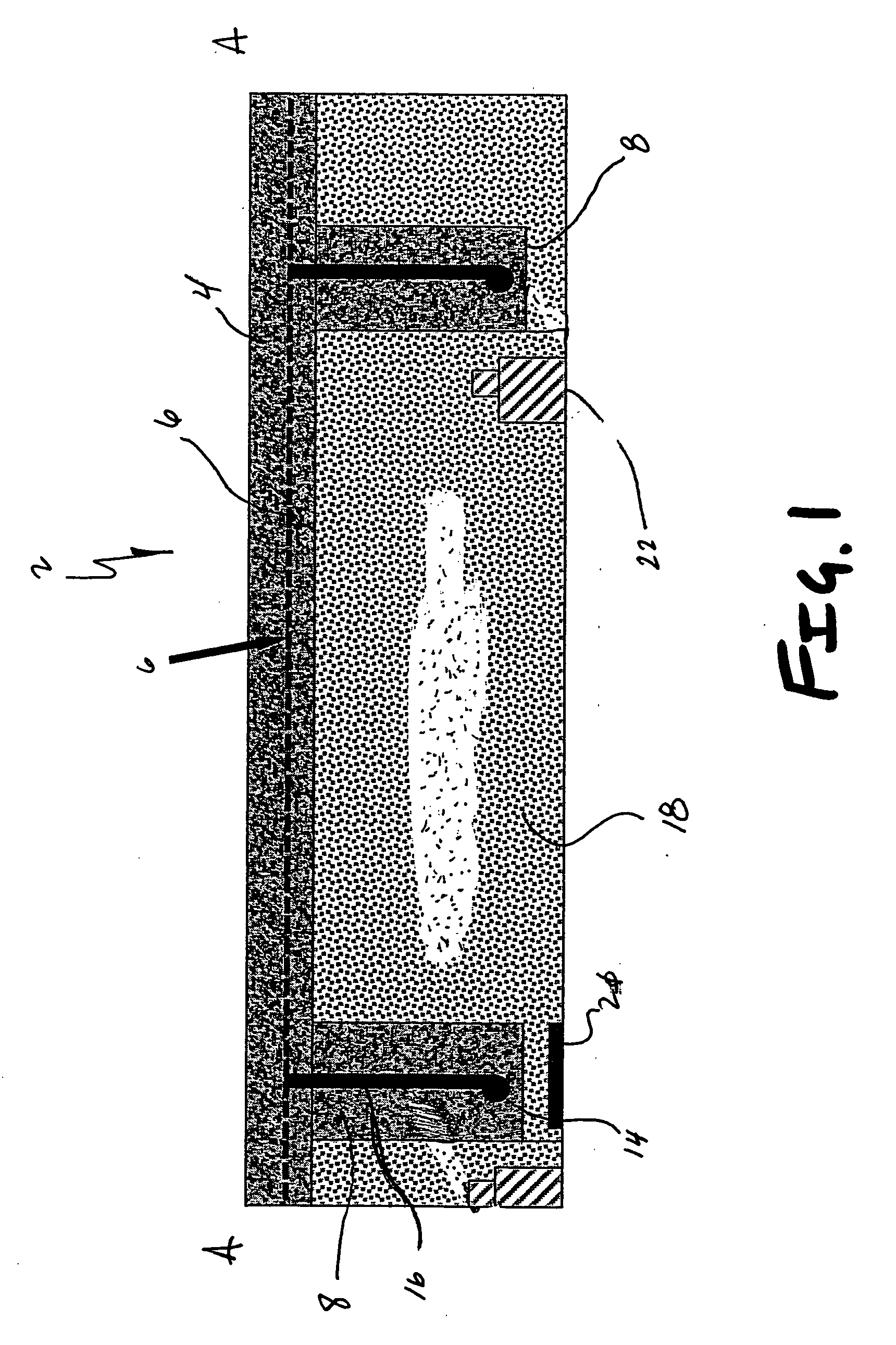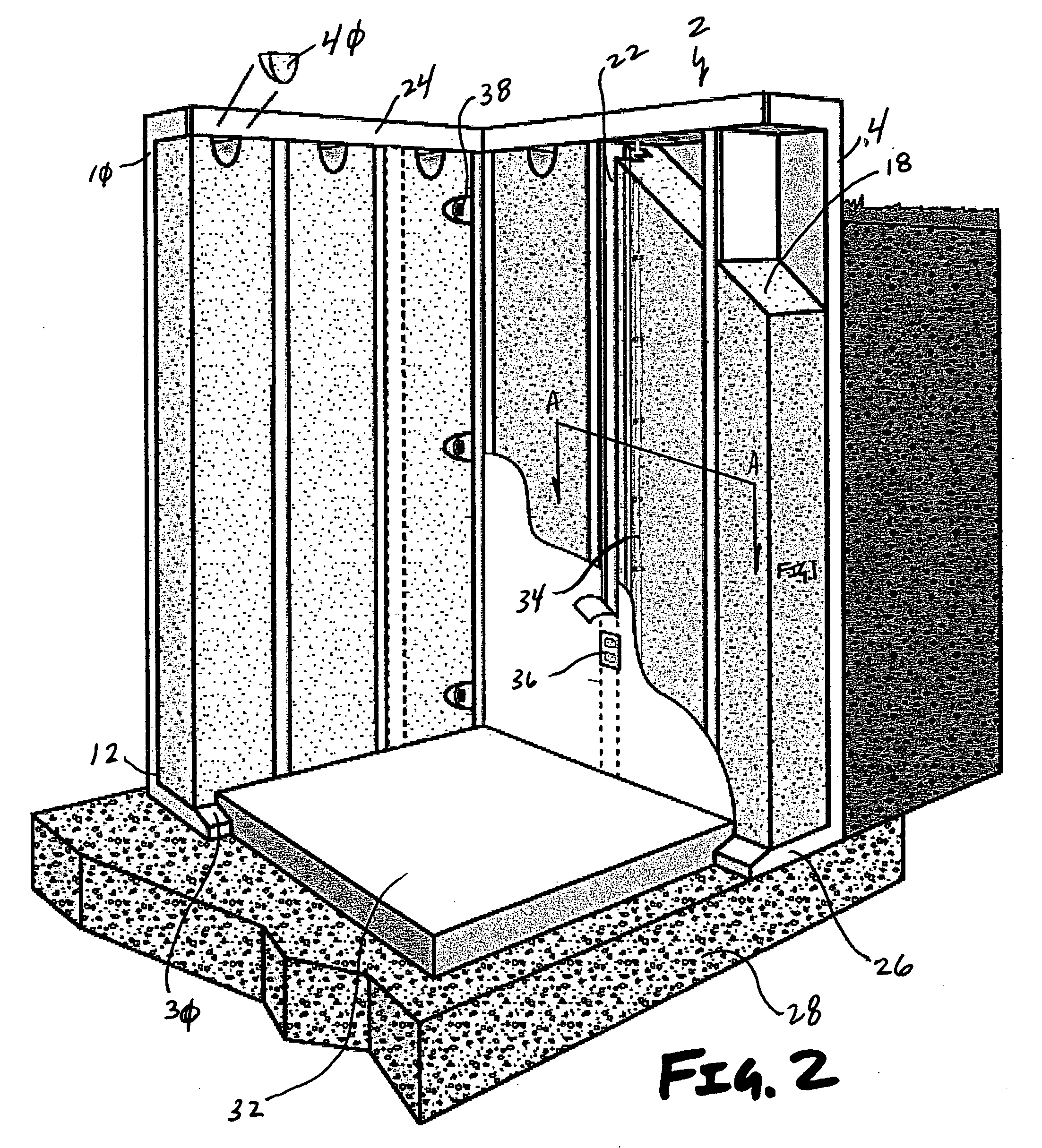Concrete foundation wall with a low density core and carbon fiber and steel reinforcement
a low density core, carbon fiber and steel reinforcement technology, applied in the field of building components, can solve the problems of high cost, inability to meet the needs of construction workers, and many of the previously used building panels are prone to cracks and other damage, and achieve the effects of high insulation properties, cost-effective manufacturing, and superior strength
- Summary
- Abstract
- Description
- Claims
- Application Information
AI Technical Summary
Benefits of technology
Problems solved by technology
Method used
Image
Examples
Embodiment Construction
[0032] Referring now to FIGS. 1-3, one embodiment of an insulated foundation wall panel 2 is shown. More specifically, an insulated foundation panel 2 is provided that includes an exterior face wall 4 with one or more embedded carbon fiber strips 6. Interconnected to the exterior face wall 4 are a plurality of reinforcing ribs 8 running generally from an upper edge 10 to a lower edge 12 of the foundation panel 2. Tying the ribs 8 to the foundation wall 2 are reinforcing bars 14 and carbon fiber or metallic stirrups 16. Preferably, the space between each rib 8 is filled with foam insulation 18, thus providing a foundation panel 2 that is strong, light, and that has superior insulative properties. Optionally, some embodiments of the present invention employ wood, foam or metal strips 20 running substantially the length of the ribs 8 to provide a location for nails, screws, etc. such that sheet rock or other wall finishings may be applied to the foundation panel 2.
[0033] Referring aga...
PUM
 Login to View More
Login to View More Abstract
Description
Claims
Application Information
 Login to View More
Login to View More - R&D
- Intellectual Property
- Life Sciences
- Materials
- Tech Scout
- Unparalleled Data Quality
- Higher Quality Content
- 60% Fewer Hallucinations
Browse by: Latest US Patents, China's latest patents, Technical Efficacy Thesaurus, Application Domain, Technology Topic, Popular Technical Reports.
© 2025 PatSnap. All rights reserved.Legal|Privacy policy|Modern Slavery Act Transparency Statement|Sitemap|About US| Contact US: help@patsnap.com



