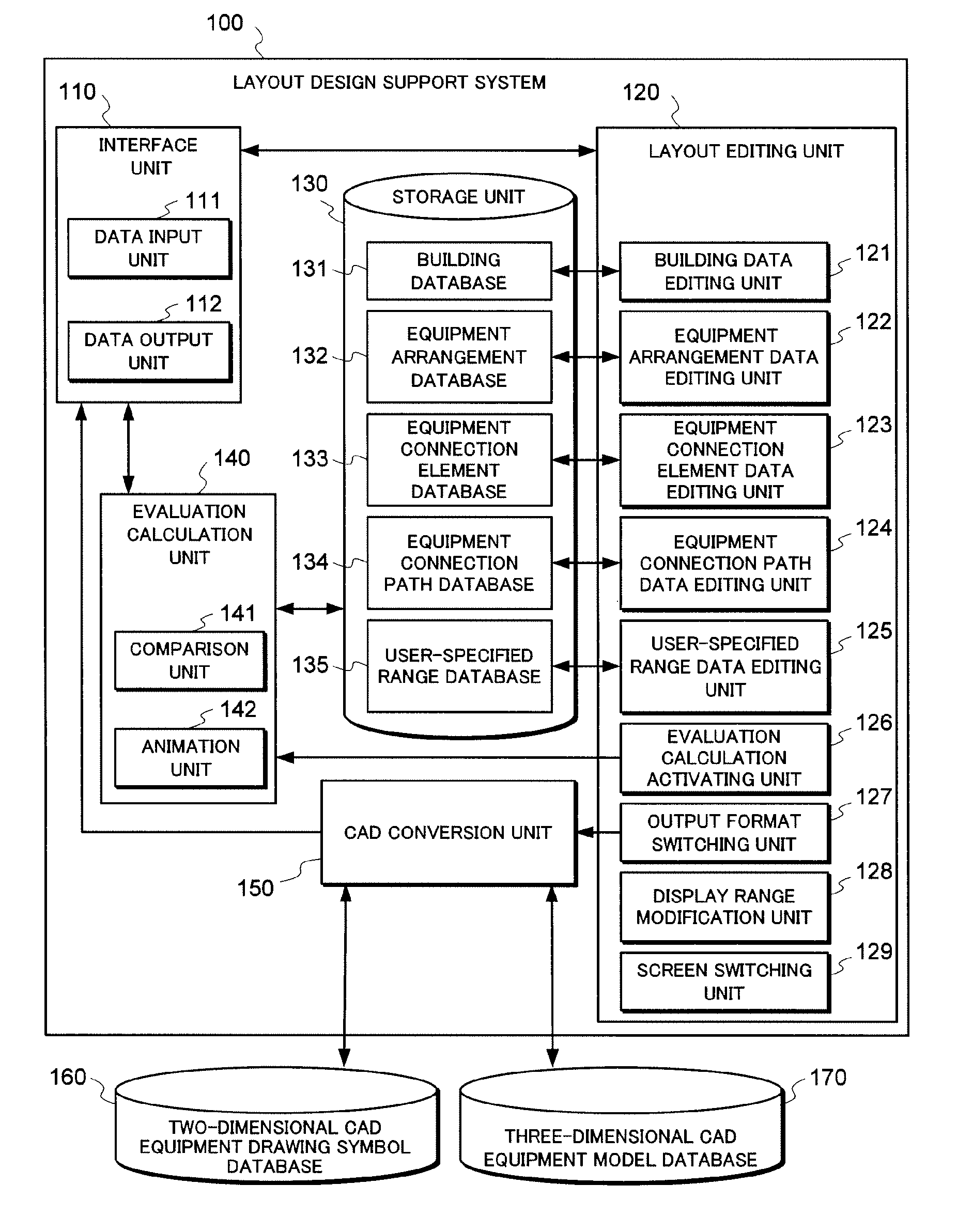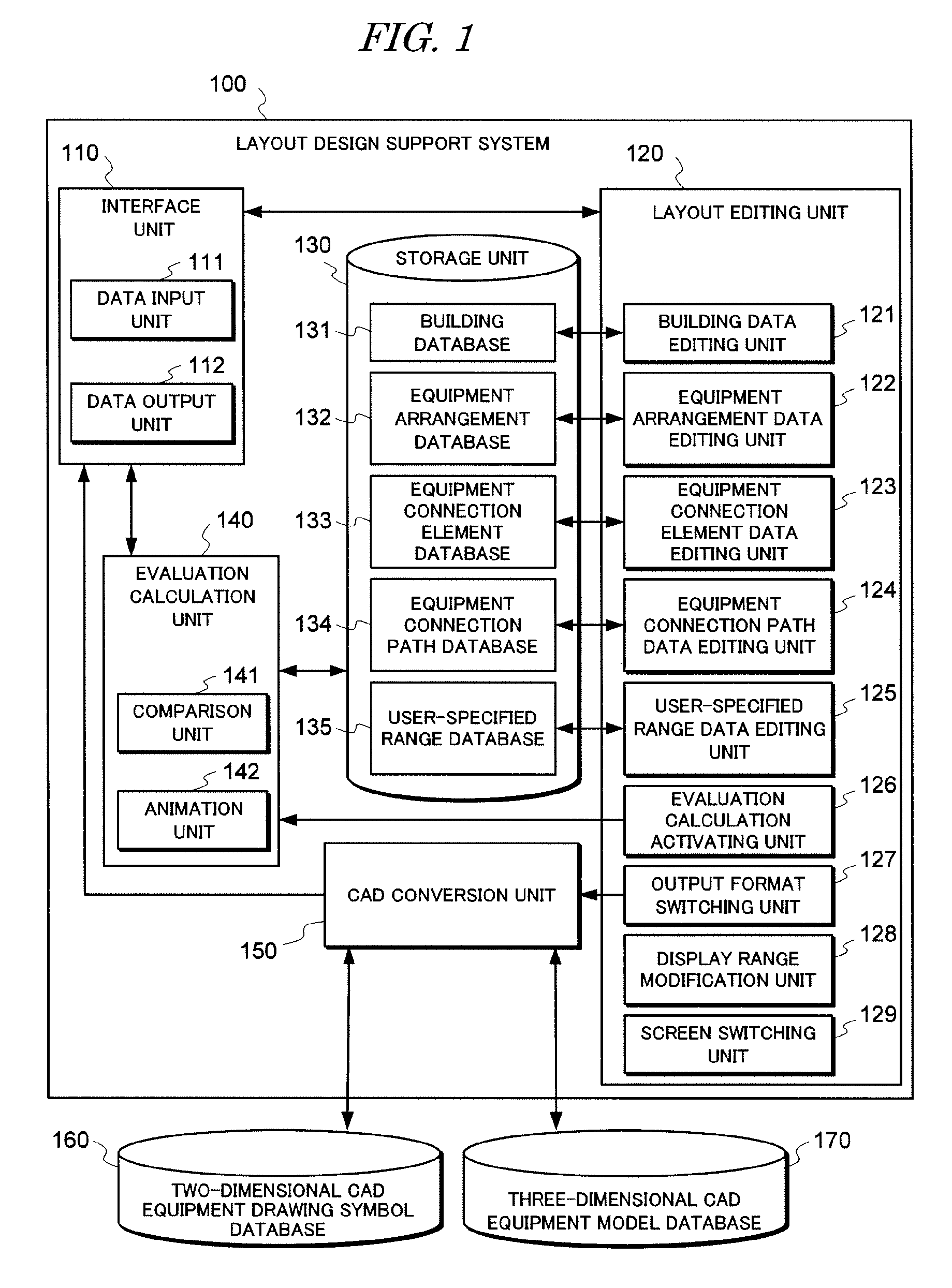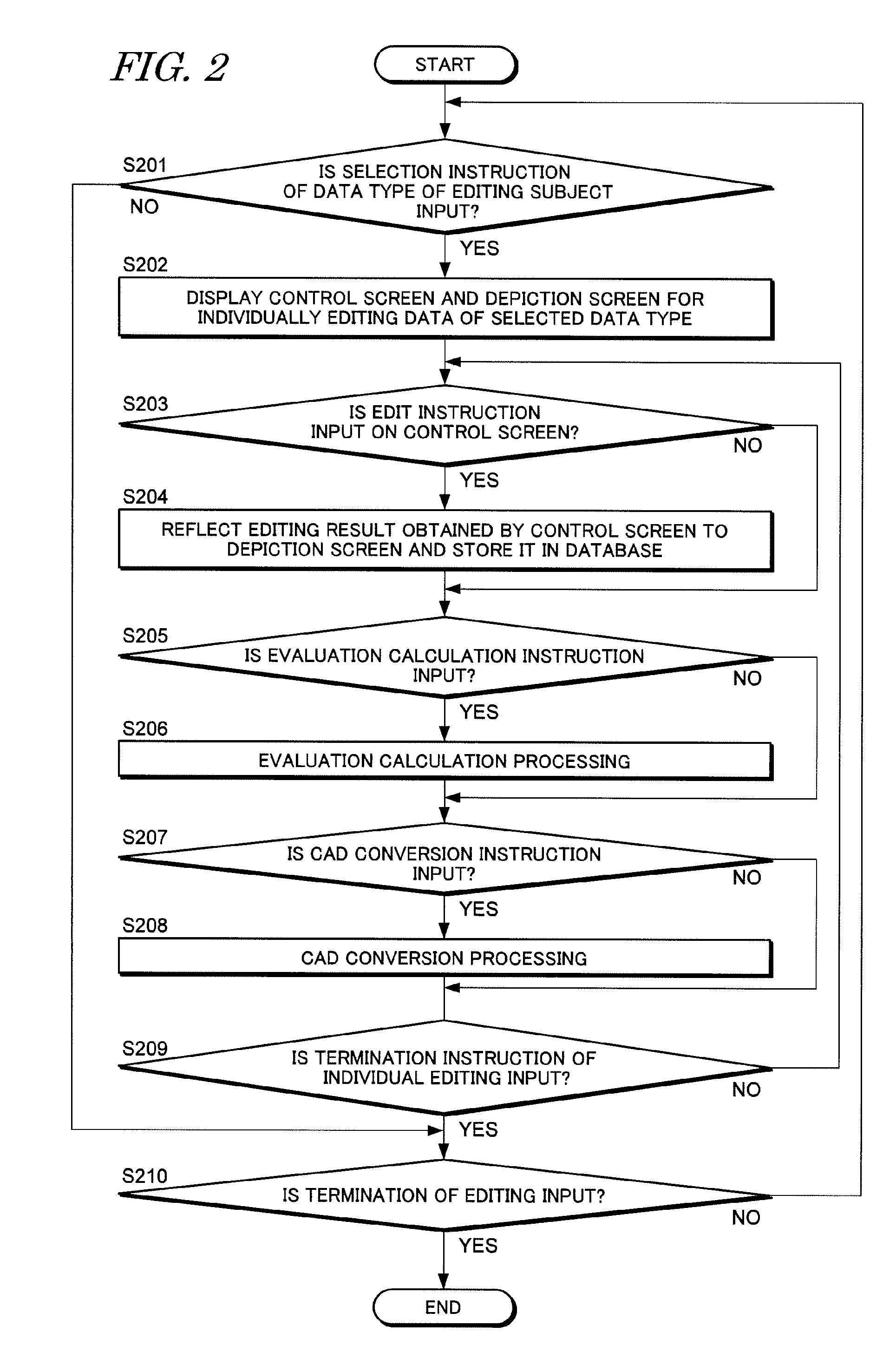Layout design support system, method, and program
- Summary
- Abstract
- Description
- Claims
- Application Information
AI Technical Summary
Benefits of technology
Problems solved by technology
Method used
Image
Examples
Embodiment Construction
[System Constitution]
[0064]FIG. 1 is a block diagram showing an embodiment of a layout design support system to which the present invention is applied. As shown in FIG. 1, a layout design support system 100 according to this embodiment is constituted by an interface unit 110, a layout editing unit 120, a storage unit 130, an evaluation calculation unit 140, and a CAD conversion unit 150, all of which are realized on a computer. Each unit 110, 120, 130, 140, 150 will be described in detail below.
[0065] The interface unit 110 is constituted by a data input unit 111 and a data output unit 112. Here, the data input unit 111 is an input apparatus such as a mouse or keyboard for inputting various instructions and data into the computer in accordance with a user operation, and the data output unit 112 is an output apparatus such as a display or printer for displaying or outputting data input through the data input unit 111, data stored in the data storage unit 130, and results processed ...
PUM
 Login to View More
Login to View More Abstract
Description
Claims
Application Information
 Login to View More
Login to View More - R&D
- Intellectual Property
- Life Sciences
- Materials
- Tech Scout
- Unparalleled Data Quality
- Higher Quality Content
- 60% Fewer Hallucinations
Browse by: Latest US Patents, China's latest patents, Technical Efficacy Thesaurus, Application Domain, Technology Topic, Popular Technical Reports.
© 2025 PatSnap. All rights reserved.Legal|Privacy policy|Modern Slavery Act Transparency Statement|Sitemap|About US| Contact US: help@patsnap.com



