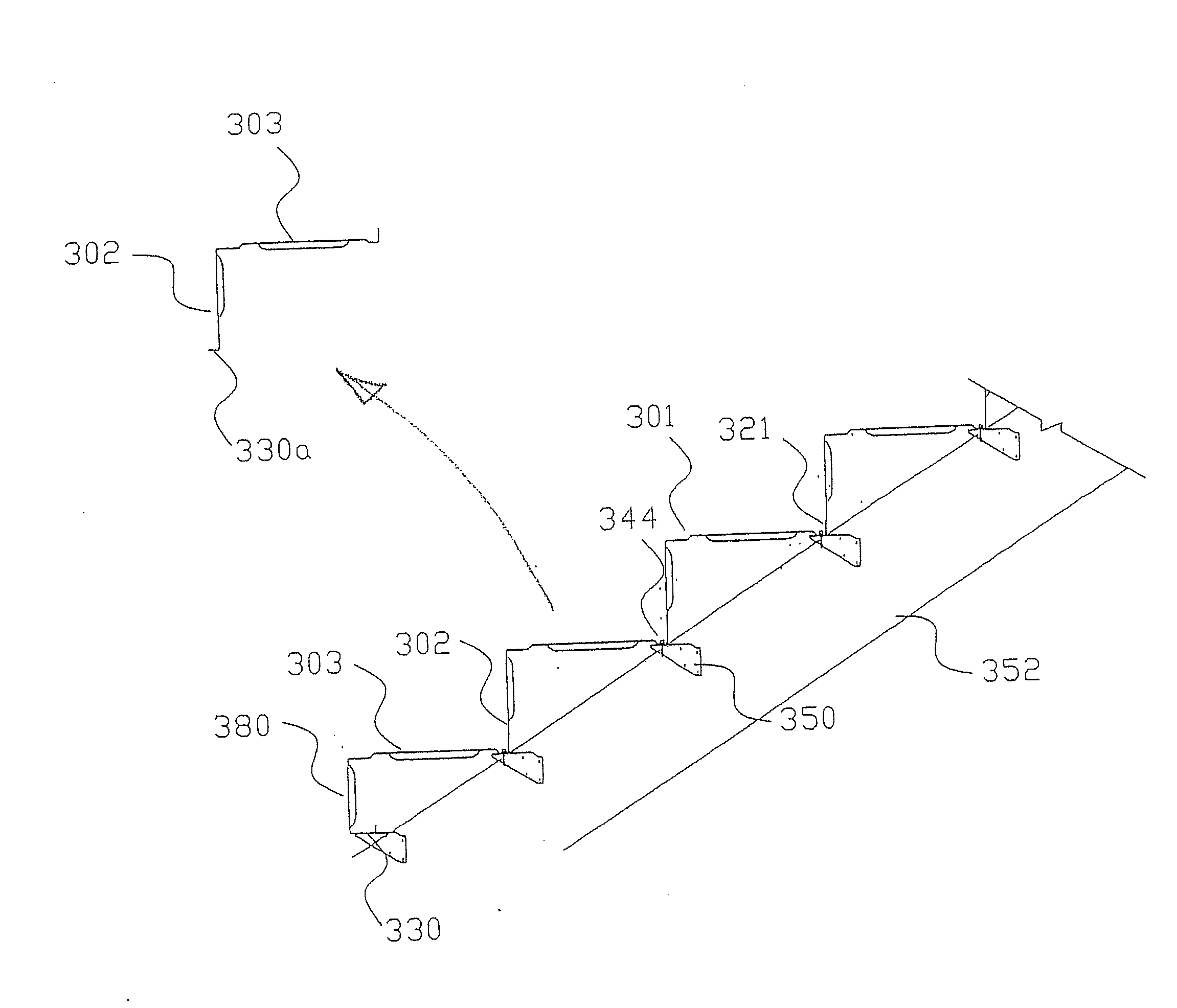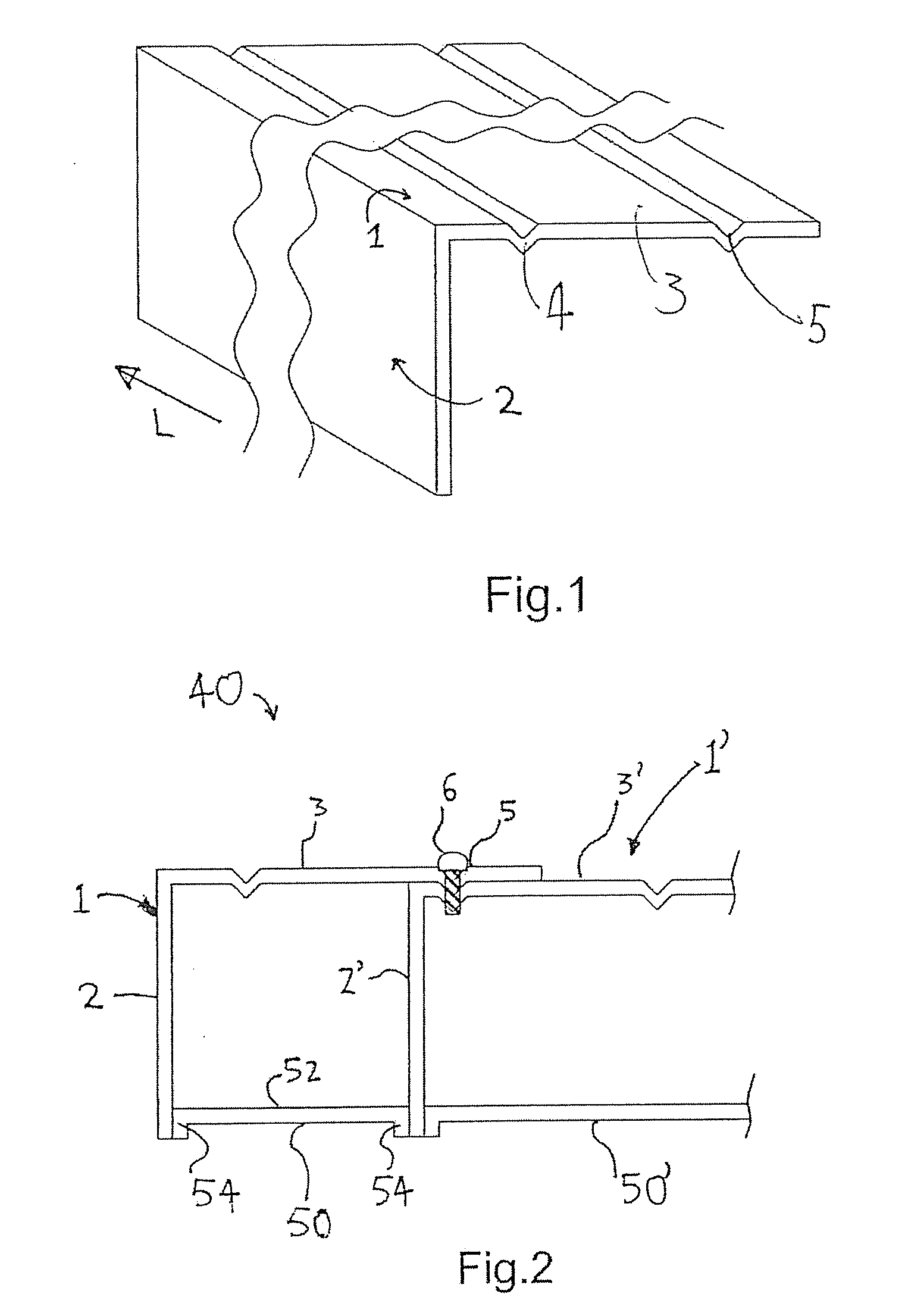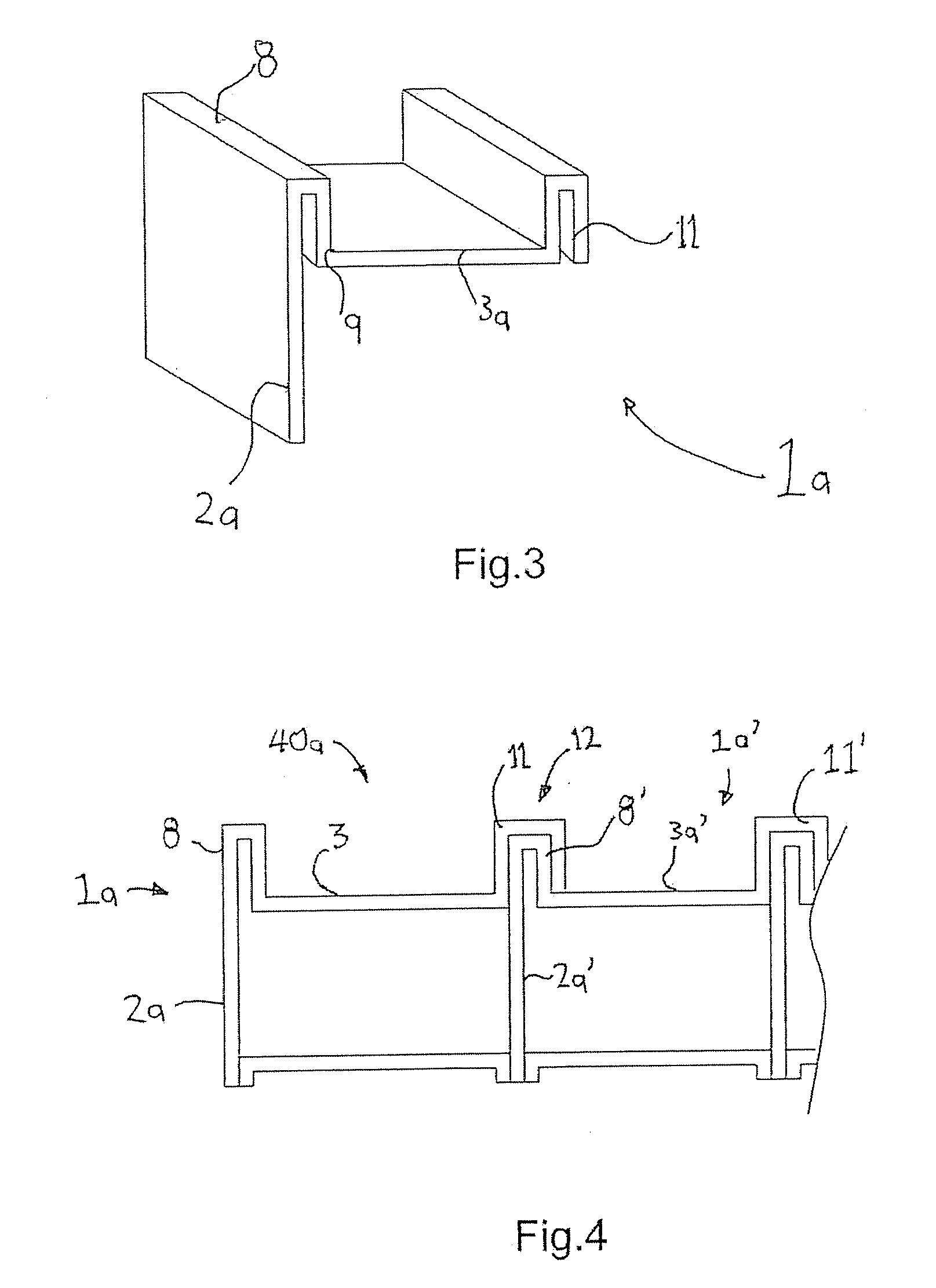Architectural pavements in elevated exterior deck applications
- Summary
- Abstract
- Description
- Claims
- Application Information
AI Technical Summary
Benefits of technology
Problems solved by technology
Method used
Image
Examples
Embodiment Construction
[0046]Referring to FIG. 1, a joist 1 for use in a deck assembly 40 comprises a web portion 2 and a deck portion 3. It will be appreciated that the joists are of indeterminate length L and may be customized to the length required. The deck portion 3 extends outwardly from the web portion 2 and the included angle between the deck portion 3 and web portion 2 is typically 90°, although other angles may be incorporated. The deck portion 3 is provided with a pair of V-shaped recesses 4, 5 at spaced locations that are proximal to and distal from the web portion 2 respectively. The joist 1 is formed from a rolled steel strip of appropriate gauge and the joists 1 may be pre-finished by painting, powder coating or galvanising to inhibit corrosion.
[0047]A plurality of joists 1, 1′ of FIG. 1 are assembled as shown in FIG. 2 to form a deck assembly 40. The web portions 2, 2′ of each joist are aligned vertically in parallel with the deck portions 2, 2′ overlapping. The distal V-shaped recess 5 en...
PUM
 Login to View More
Login to View More Abstract
Description
Claims
Application Information
 Login to View More
Login to View More - R&D
- Intellectual Property
- Life Sciences
- Materials
- Tech Scout
- Unparalleled Data Quality
- Higher Quality Content
- 60% Fewer Hallucinations
Browse by: Latest US Patents, China's latest patents, Technical Efficacy Thesaurus, Application Domain, Technology Topic, Popular Technical Reports.
© 2025 PatSnap. All rights reserved.Legal|Privacy policy|Modern Slavery Act Transparency Statement|Sitemap|About US| Contact US: help@patsnap.com



