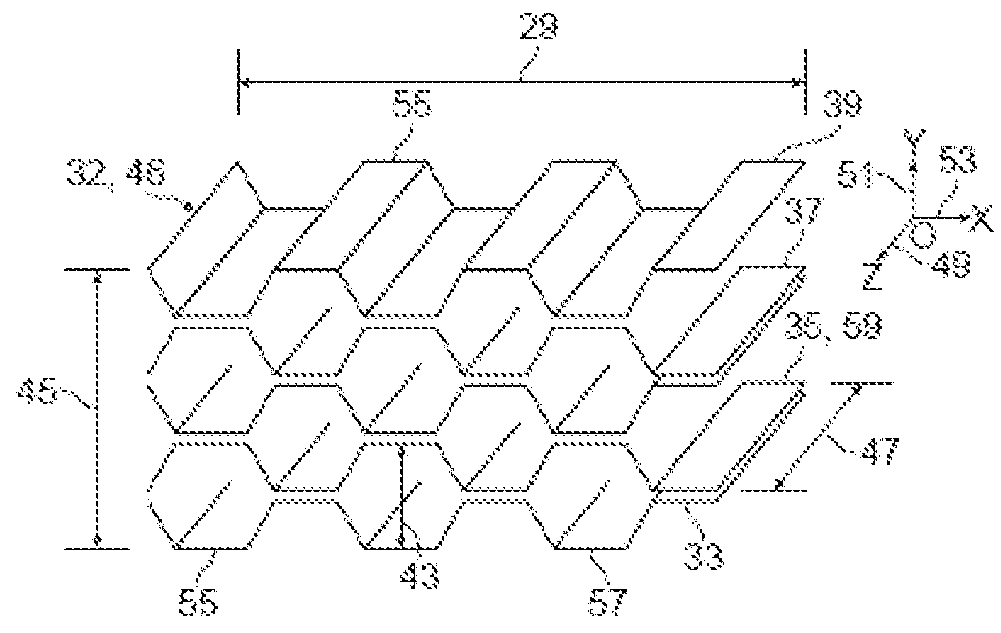Composite panel for green building system
- Summary
- Abstract
- Description
- Claims
- Application Information
AI Technical Summary
Benefits of technology
Problems solved by technology
Method used
Image
Examples
second embodiment
[0071]FIG. 3 relates to the present application. Particularly, FIG. 3 depicts parts or method steps that are similar or identical to those of one or more other embodiments. Description of the identical or similar parts or method steps is therefore incorporated by reference wherever appropriate.
[0072]In detail, FIG. 3 illustrates a second composite panel 80, which is also known as composite sandwich panel. The second composite panel 80 is exposed on one broad planar surface 82, showing a concrete frame 84, a paper honeycomb core 86 and polyurethane foam 50 as its filler 52. The broad planar surface 82 and its opposite side (not visible) 88 are graphite skin or face sheet. The graphite skin covers edges of the concrete frame 84, whilst the graphite skin may be replaced by fibre, aluminium or epoxy skin. The concrete frame 84 is homopolymer polypropylene fibre reinforced concrete that is created by a mould surrounding the paper honeycomb web. The concrete frame 84 also has an embedded ...
third embodiment
[0076]FIG. 4 relates to the present application. Particularly, FIG. 4 depicts parts or method steps that are similar or identical to those of one or more other embodiments. Description of the identical or similar parts or method steps is therefore incorporated by reference wherever appropriate.
[0077]In detail, FIG. 4 illustrates a third composite panel 120 that comprises a concrete baseplate 28, a slab adhesive layer 38, an aluminium web 32, a plate adhesive layer 42 and a transparent face sheet 122, from top to bottom sequentially. The third composite panel 120 has a concrete frame 84 of rectangular shape (not shown), which surrounds peripheral edges of the aluminium web 32. The concrete frame 84 also joins the concrete baseplate 28 and the transparent face sheet 122 at its opposite sides in forming the monolithic third composite panel 120. Particularly, the transparent face sheet 122 is made of Perspex™ material (acrylic glass, Lucite, acrylite), which is also known as poly (methy...
PUM
| Property | Measurement | Unit |
|---|---|---|
| Structure | aaaaa | aaaaa |
| Transparency | aaaaa | aaaaa |
| Reflection | aaaaa | aaaaa |
Abstract
Description
Claims
Application Information
 Login to View More
Login to View More - R&D
- Intellectual Property
- Life Sciences
- Materials
- Tech Scout
- Unparalleled Data Quality
- Higher Quality Content
- 60% Fewer Hallucinations
Browse by: Latest US Patents, China's latest patents, Technical Efficacy Thesaurus, Application Domain, Technology Topic, Popular Technical Reports.
© 2025 PatSnap. All rights reserved.Legal|Privacy policy|Modern Slavery Act Transparency Statement|Sitemap|About US| Contact US: help@patsnap.com



