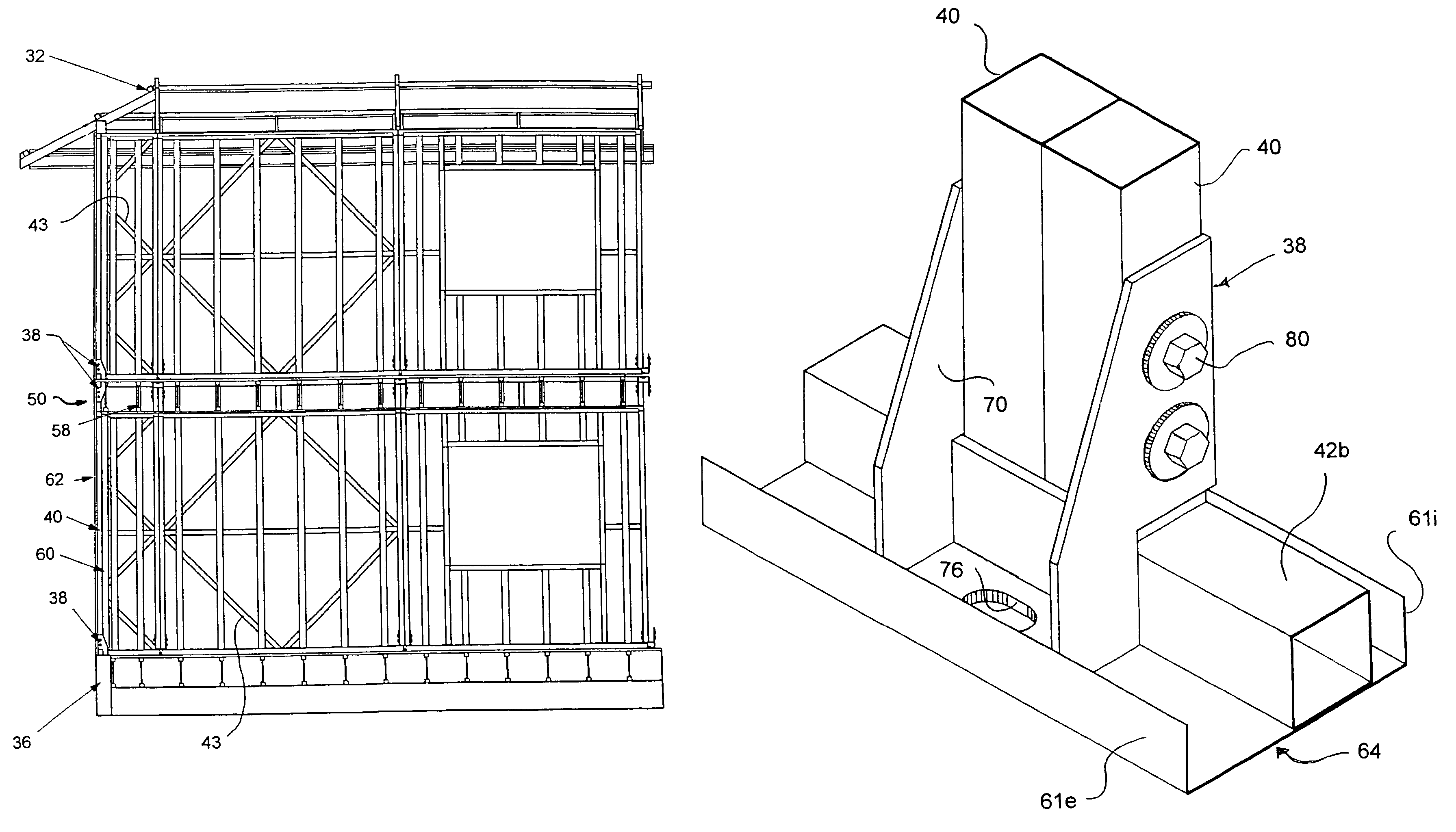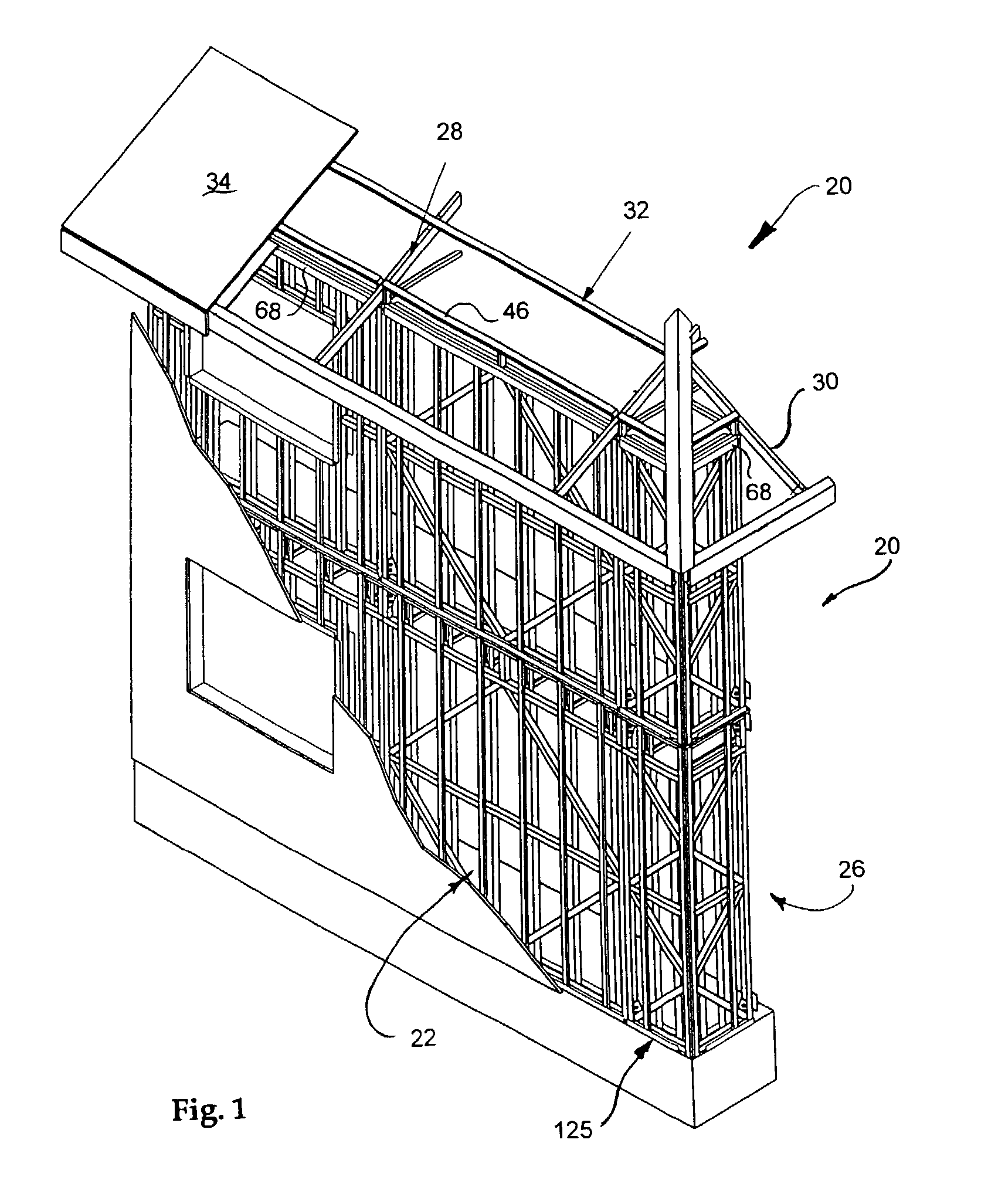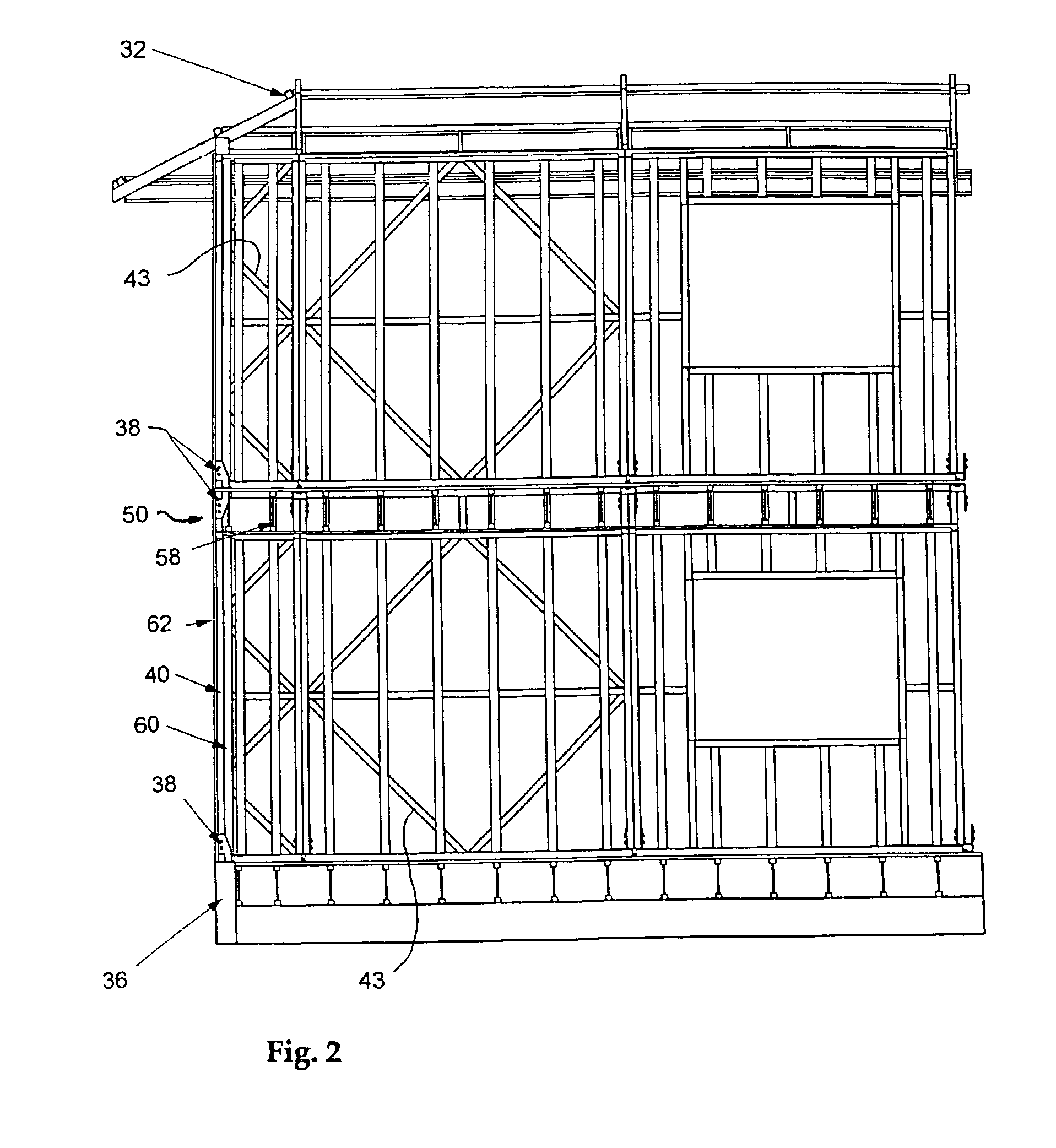Modular building frame
a building frame and modular technology, applied in the field of wood frame construction, can solve the problems of labor intensive process, skewed by lumber warping, and demands considerable skill from carpenters, and achieve the effects of low cost, cost competitiveness, and simple finishing of the building
- Summary
- Abstract
- Description
- Claims
- Application Information
AI Technical Summary
Benefits of technology
Problems solved by technology
Method used
Image
Examples
Embodiment Construction
[0029]Turning now to the drawings, wherein like reference numerals designate identical or corresponding parts, and more particularly to FIGS. 1 and 2 thereof, one end corner of a two-story building frame 20 is shown having a peripheral wall (shown only partially) supporting a roof truss structure. The peripheral wall is made of two end walls 22 (only one of which is shown in FIG. 1) connected at their ends to ends of two side walls 26 (a portion of only one of which is shown in FIG. 1). The upper portions of the side walls 26 support opposite ends, of a plurality of main trusses 28 spaced apart along the side walls at regular intervals, and the end walls 22 support one end of a plurality of hip roof jack trusses 30, the other ends of which are supported on the main trusses 28 as will be described in more detail below. A plurality of purlins 32 are attached to the trusses 28 and 30 for supporting roof sheathing 34. The peripheral wall may be secured to a building foundation 36 by anc...
PUM
 Login to View More
Login to View More Abstract
Description
Claims
Application Information
 Login to View More
Login to View More - R&D
- Intellectual Property
- Life Sciences
- Materials
- Tech Scout
- Unparalleled Data Quality
- Higher Quality Content
- 60% Fewer Hallucinations
Browse by: Latest US Patents, China's latest patents, Technical Efficacy Thesaurus, Application Domain, Technology Topic, Popular Technical Reports.
© 2025 PatSnap. All rights reserved.Legal|Privacy policy|Modern Slavery Act Transparency Statement|Sitemap|About US| Contact US: help@patsnap.com



