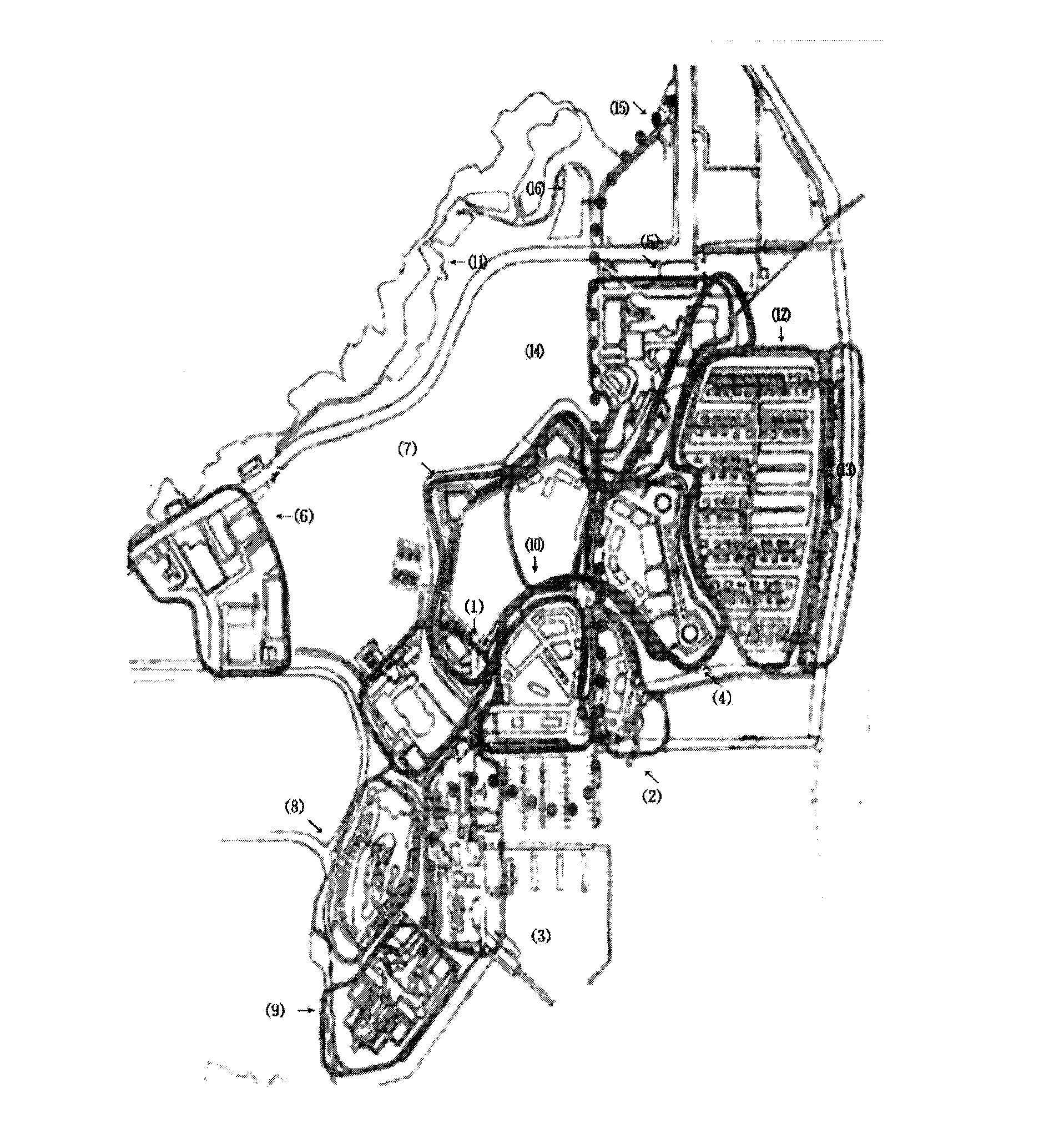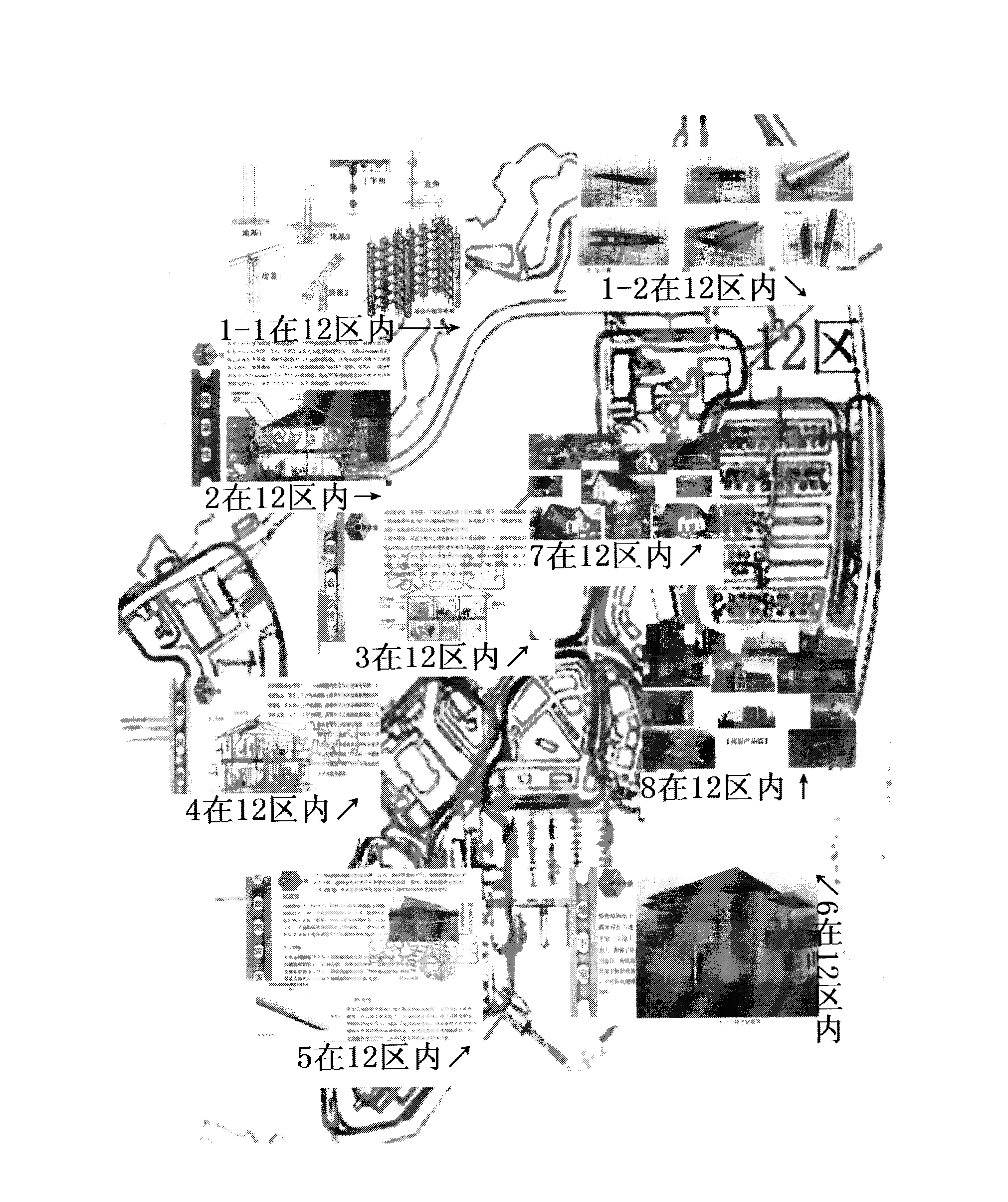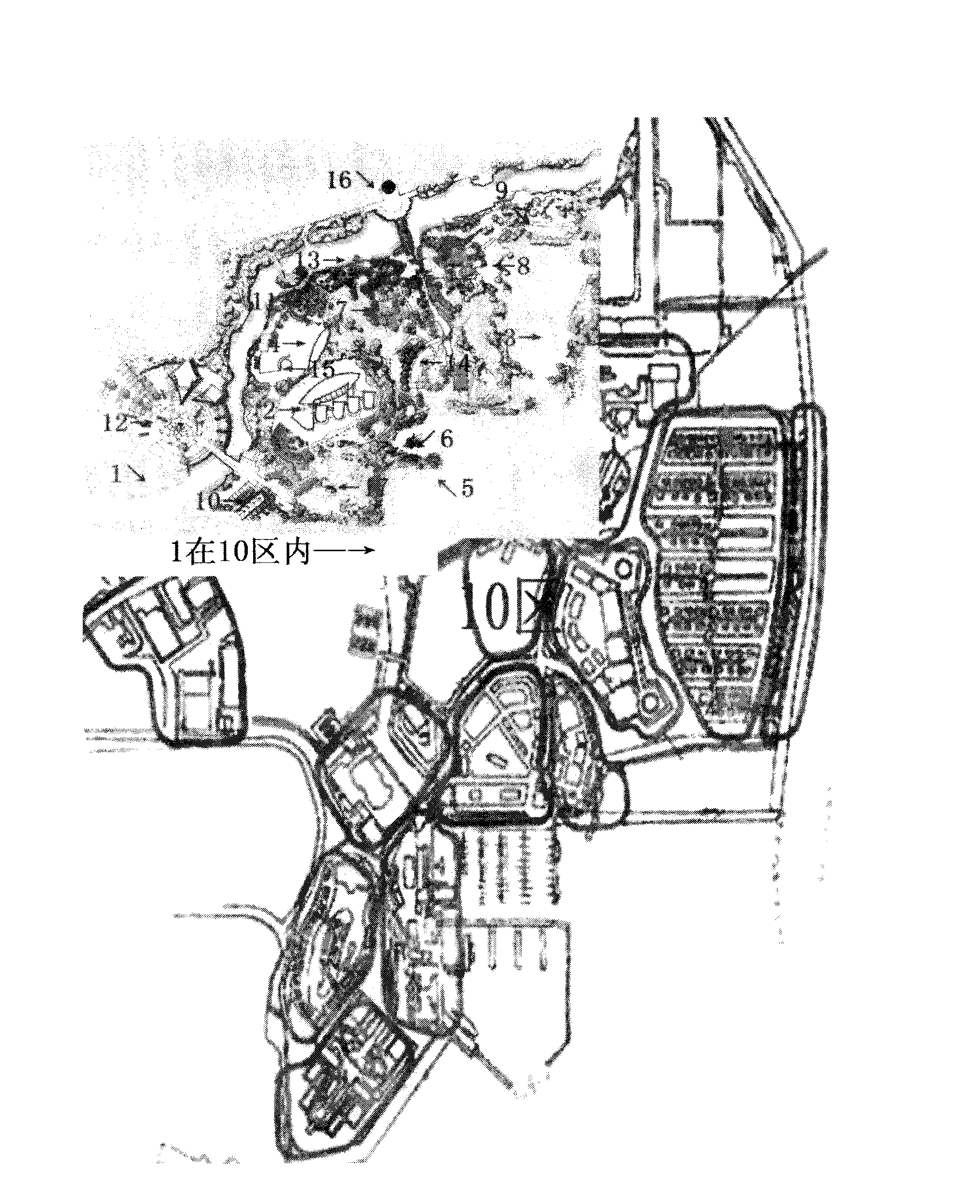Vertical circulating eco-friendly city
A vertical circulation and eco-city technology, applied to agricultural buildings, buildings, building structures, etc., can solve the problems of single building functions and more light
- Summary
- Abstract
- Description
- Claims
- Application Information
AI Technical Summary
Problems solved by technology
Method used
Image
Examples
Embodiment 1
[0099] Such as figure 1As shown, the vertical circulation eco-city building is composed of the main type of ecological buildings, including: 1. The core area; it is an area with leading economic growth and the most enduring vitality, and the buildings in it are constructed by the lattice building system. It is an area integrating various activities such as economy, culture, finance, commerce, information, leisure, entertainment, sports and transportation. It is also a comprehensive vertical circulation ecological city integrating tourism, catering and living. 2. Agricultural exhibition area, preferably in the skyscraper Planting and breeding in the building can not only find space for agricultural planting and breeding in the city, but also contribute to the beautification of the city as a scene of the city. 3. Wharf: It has the functions of berthing, cleaning, maintenance and tourists getting on and off the yacht. 4. Scientific research office, education, and exhibition area...
Embodiment 2
[0102] Such as figure 2 Shown: 1-1. It is a sustainable residential area; the building materials are constructed by the lattice building system; 1-2. It is a sustainable development residential area, and the building materials are constructed by the lattice building system; the lattice building system The raw materials of structural parts and building materials are polystyrene expanded bead concrete products, which are made of polystyrene (raw material or waste), cement, water and special additives. Specifically, after the two-way plate members with holes are assembled, the horizontal and vertical steel bars are poured with concrete to form a criss-cross steel skeleton, the former is a member, and the latter is a load-bearing structure. The products of the lattice building system have strong load-bearing capacity, light unit weight, no fuel consumption during processing, and no dust and smoke pollution. 2. Insulation facilities for lattice building materials; the lattice bui...
Embodiment 3
[0104] Such as image 3 A schematic diagram of a specific vertical circulation eco-city shown
[0105] 1. Artificial water system: refers to the water conservancy project excavated by manpower to communicate with the water system and facilitate transportation. 2. Museum; it is a place for collecting, collecting, displaying and researching objects representing natural and human cultural heritage, classifying those objects with scientific, historical or artistic value, and providing the public with knowledge, education and appreciation of culture An educational institution, building, location, or social institution. Museums are non-profit permanent institutions, open to the public, providing services for social development, with the purpose of learning, education and entertainment. 3. Amusement facilities: Refers to the facilities used for business purposes to carry passengers for entertainment, and its scope is defined as the manned amusement facilities with a designed maximu...
PUM
 Login to View More
Login to View More Abstract
Description
Claims
Application Information
 Login to View More
Login to View More - R&D
- Intellectual Property
- Life Sciences
- Materials
- Tech Scout
- Unparalleled Data Quality
- Higher Quality Content
- 60% Fewer Hallucinations
Browse by: Latest US Patents, China's latest patents, Technical Efficacy Thesaurus, Application Domain, Technology Topic, Popular Technical Reports.
© 2025 PatSnap. All rights reserved.Legal|Privacy policy|Modern Slavery Act Transparency Statement|Sitemap|About US| Contact US: help@patsnap.com



