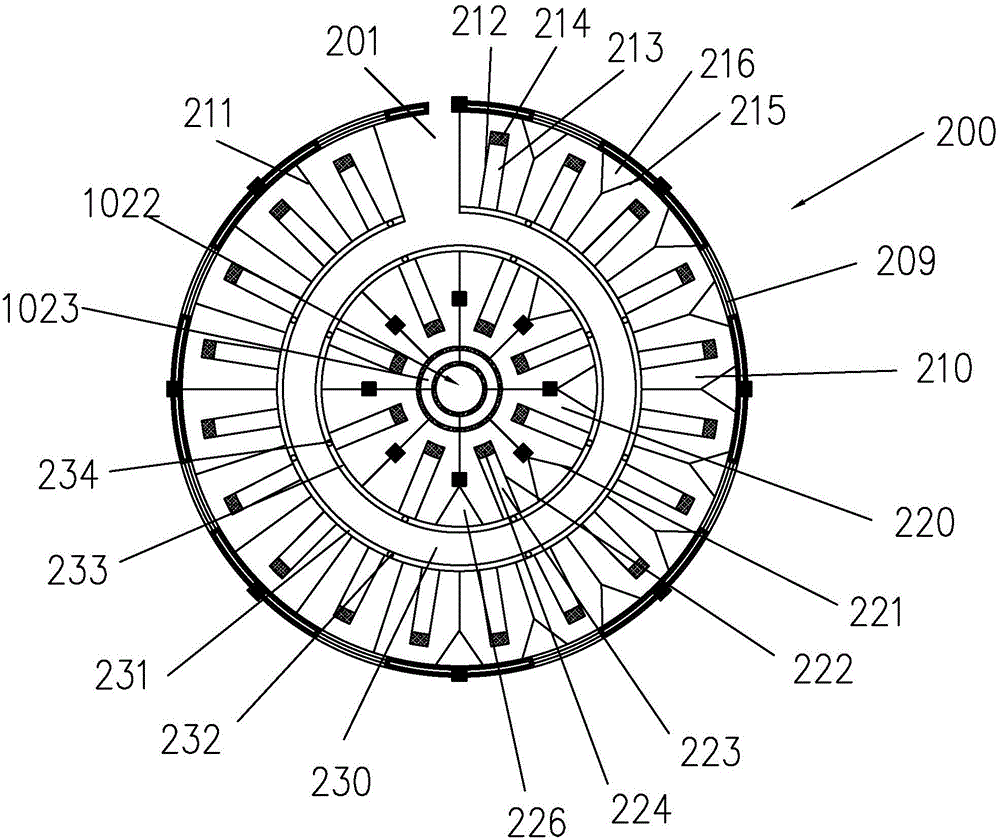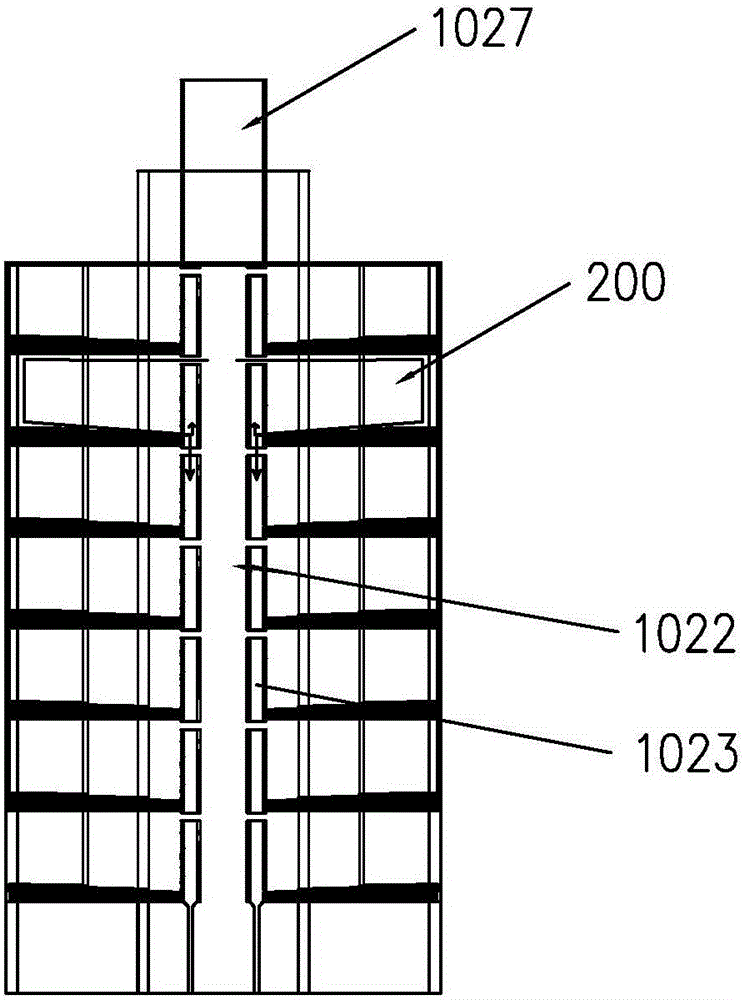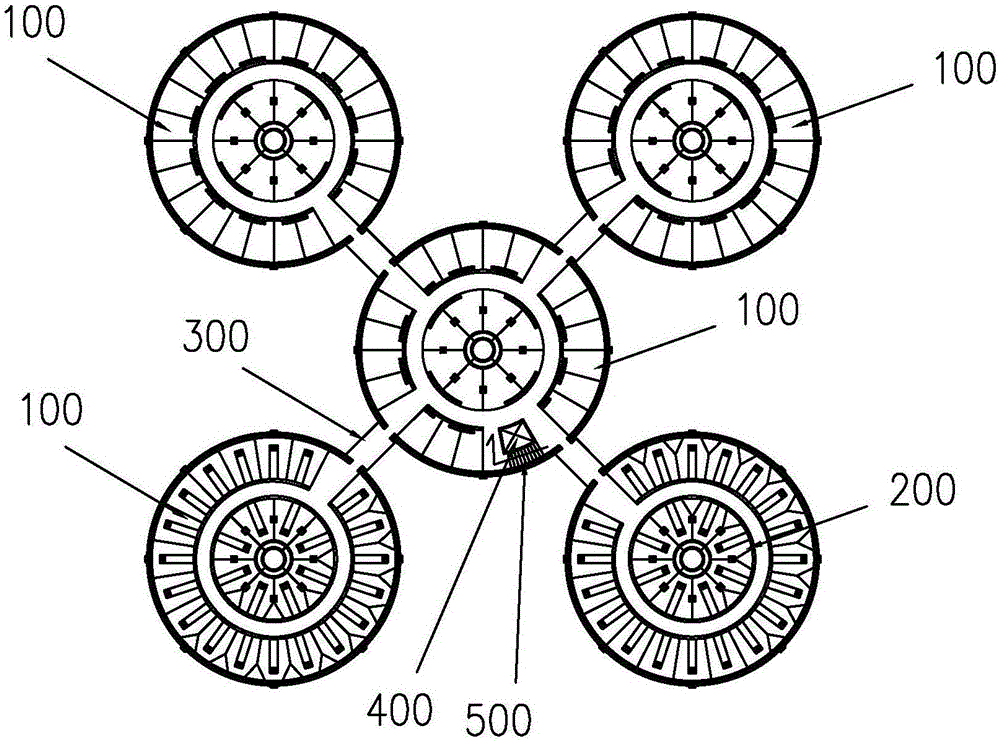Novel environment-friendly farrowing sow house and sow breeding method
A technology for sows and pig houses, which is applied in the field of pig breeding, can solve the problems of difficult drainage, inability to seal, and many mosquitoes and flies, and achieve the effects of less floor space, convenient cleaning, and sufficient drinking water
- Summary
- Abstract
- Description
- Claims
- Application Information
AI Technical Summary
Problems solved by technology
Method used
Image
Examples
Embodiment 1
[0032] see figure 1 , figure 2 and Figure 5 . The farrowing sow house of the present invention is a multi-layer structure. Among them, see figure 1 , each layer structure is:
[0033] The farrowing sow house building 200 is circular, and is mainly divided into three lanes from the center of the circle to the outside, the inner pig house located inside, the outer pig house located outside and the aisle 230 between the two. The outermost wall is a wall, and windows 209 are arranged at intervals to facilitate daylighting.
[0034] The outside outer ring pig house is divided into 20 small rooms 210 (wherein a small one is as passage 201) with partition 211, and each small room raises 1 farrowing sow, and this outer ring pig house raises 23 altogether. Each small room 210 is provided with a sow positioning unit, which includes a rectangular sow positioning space 213 surrounded by small partitions 212 and a trough 214 at one end of the sow positioning space 213 . The trough...
Embodiment 2
[0047] see image 3 , the present invention comprises 5 circular buildings, and each building is provided with 8 floors. In other embodiments, the number of floors can also be other numbers. Among them, 3 are farrowing sow building 100, 2 are farrowing sow building 200, one farrowing sow building 100 is located in the central position, the other two farrowing sow building 100 and two farrowing sow buildings The buildings 200 are respectively arranged around the farrowing sow house building 100 in the central position, 90 degrees apart from each other, and between the farrowing sow house building 100 in the central position, each floor of each building is connected with a connecting part 300 respectively. The farrowing sow building 100 at the center is provided with an elevator 400 and stairs 500 .
[0048] see Figure 4 , The pregnant sow house of the present invention is a multi-layer structure. Among them, the structure of each layer is:
[0049] The pregnant sow house ...
PUM
 Login to View More
Login to View More Abstract
Description
Claims
Application Information
 Login to View More
Login to View More - R&D
- Intellectual Property
- Life Sciences
- Materials
- Tech Scout
- Unparalleled Data Quality
- Higher Quality Content
- 60% Fewer Hallucinations
Browse by: Latest US Patents, China's latest patents, Technical Efficacy Thesaurus, Application Domain, Technology Topic, Popular Technical Reports.
© 2025 PatSnap. All rights reserved.Legal|Privacy policy|Modern Slavery Act Transparency Statement|Sitemap|About US| Contact US: help@patsnap.com



