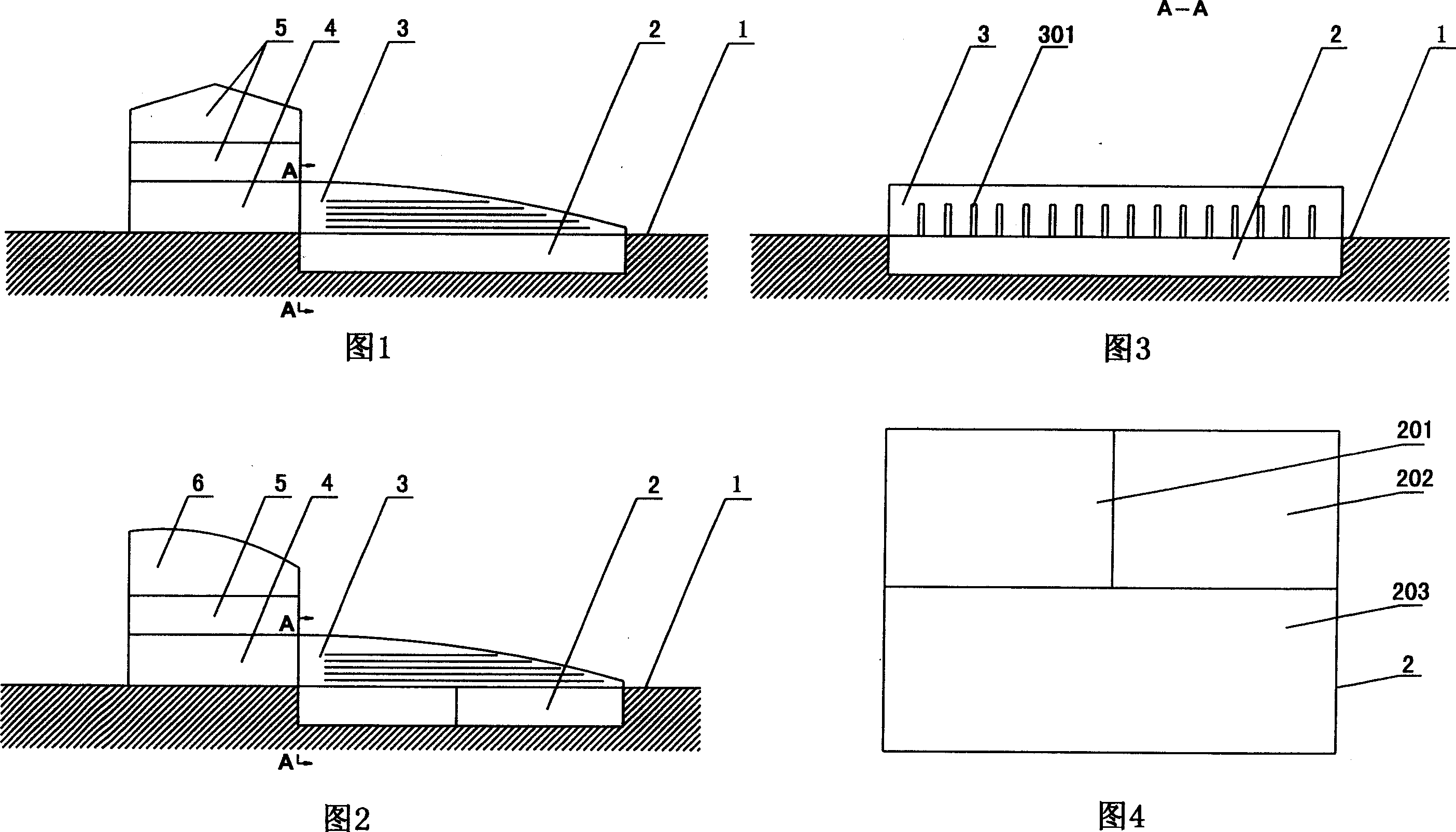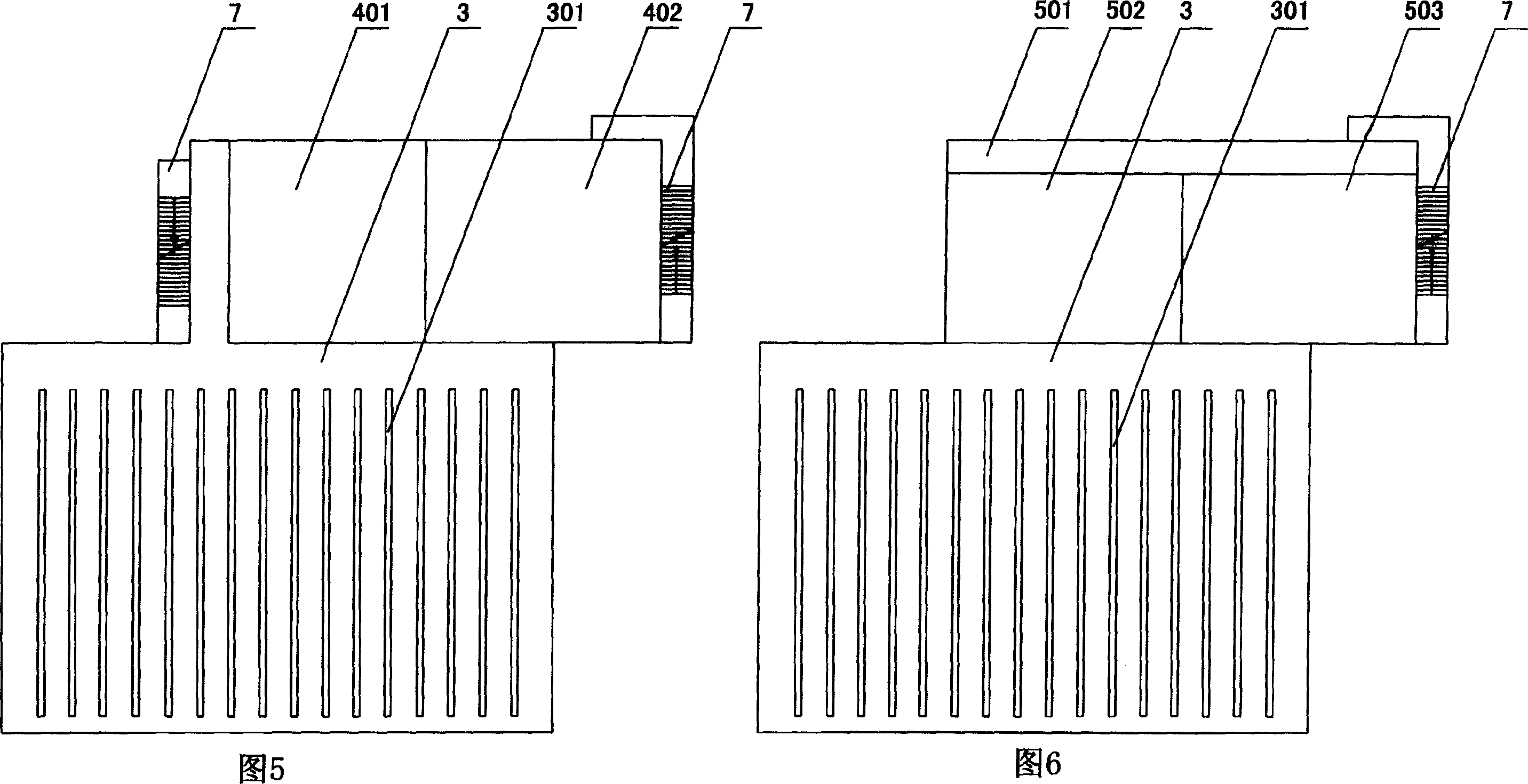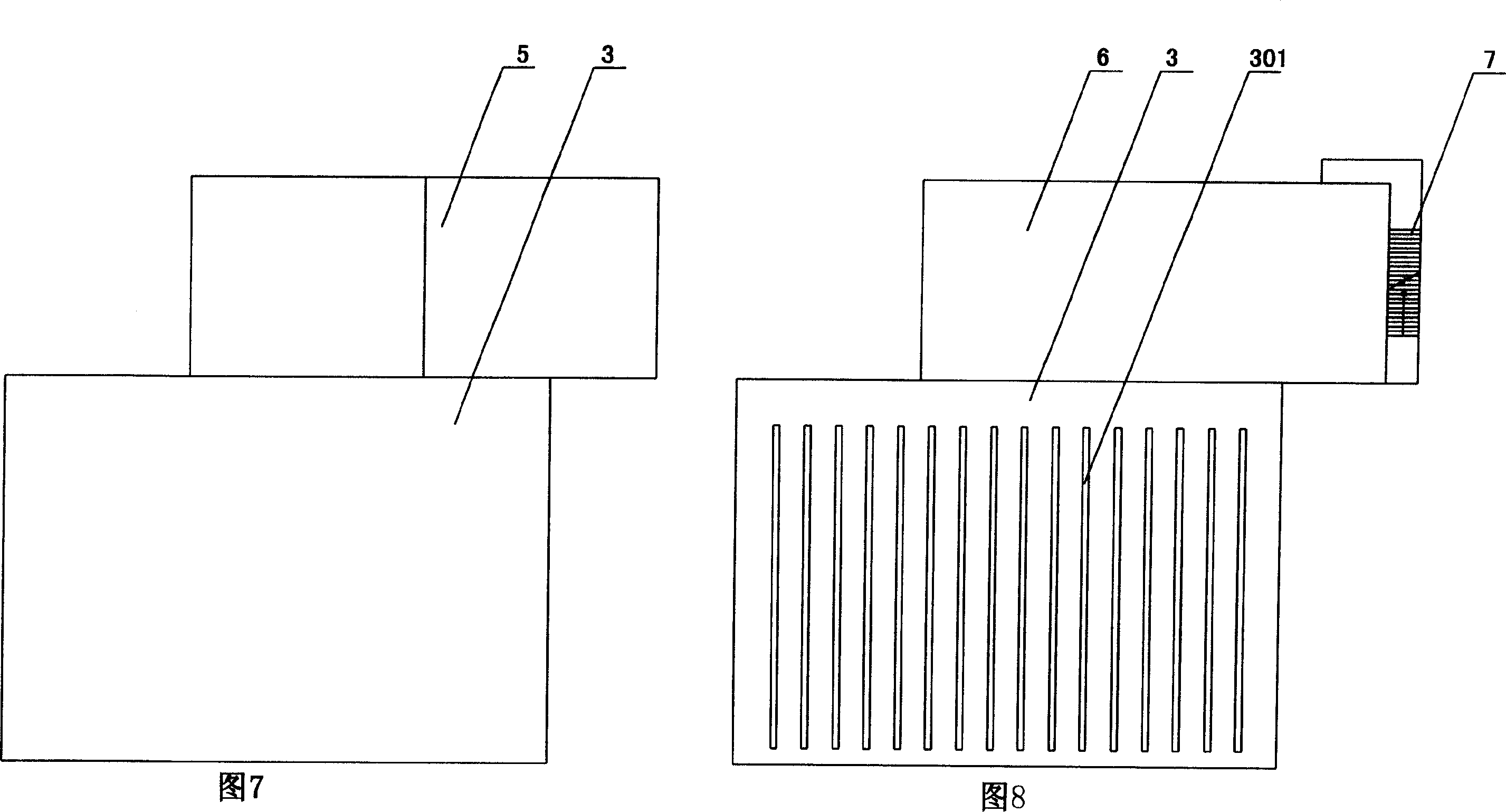Ecological farmyard with room and sunlight greenhouse
A technology for solar greenhouses and courtyards, applied in the field of buildings, can solve problems such as the inability to realize new rural construction, the occupation of fertile farmland, and the occurrence of soil shortages, so as to improve poverty, increase space use area, and promote urbanization.
- Summary
- Abstract
- Description
- Claims
- Application Information
AI Technical Summary
Problems solved by technology
Method used
Image
Examples
Embodiment 1
[0036] Referring to Fig. 1, shown in Fig. 7, a kind of ecological farm yard with house, solar greenhouse mainly is made of courtyard 1, basement 2, ground solar greenhouse 3, processing room 4, residential room 5 etc.; its courtyard 1 can have fence Or no fence, the fence can be a wall or a fence, and at least one ground solar greenhouse 3 is built on the ground of the courtyard 1, and at least one layer of residential room 5 is built on the ground of the courtyard 1, and at least one layer of processing room 5 is built below the residential room 5. Room 4, the roof of residential room 5 is a sloping roof or a flat roof, and stairs or steps can be provided as required. The ground solar greenhouse 3 is used for planting off-season vegetables and fruits; the ground solar greenhouse 3 is built with at least one Basement 2 on the first floor. Basement 2 is used to cultivate edible and medicinal fungi such as twin mushrooms and straw mushrooms, as well as high value-added products s...
Embodiment 2
[0040] Referring to Fig. 2, shown in Fig. 8, the roof of described dwelling room 5 is flat-roofed, builds top solar greenhouse 6 above, adopts soilless cultivation, can plant flowers etc. All the other building structures are described in Embodiment 1.
[0041] Referring to Fig. 9, Fig. 10, and Fig. 11, several rows of frames 301 are arranged in the ground solar greenhouse 3, which are arranged in steps. Each frame 301 is formed by connecting beams 3011 and columns 3012. Soilless cultivation is adopted; the frame structure set in the top solar greenhouse 6 is the same as the frame 301 structure.
Embodiment 3
[0043] Referring to shown in Fig. 12, the construction form of the residential room 5 in the courtyard 1 and the solar greenhouse 3 on the ground can also be a split type, and they are respectively built in any position in the courtyard 1, and the basement 2 and the processing room 4 also follow the sunlight on the ground. Greenhouse 3, dwelling room 5 relative displacements, all the other building structures are described with embodiment 1,2.
PUM
 Login to View More
Login to View More Abstract
Description
Claims
Application Information
 Login to View More
Login to View More - R&D
- Intellectual Property
- Life Sciences
- Materials
- Tech Scout
- Unparalleled Data Quality
- Higher Quality Content
- 60% Fewer Hallucinations
Browse by: Latest US Patents, China's latest patents, Technical Efficacy Thesaurus, Application Domain, Technology Topic, Popular Technical Reports.
© 2025 PatSnap. All rights reserved.Legal|Privacy policy|Modern Slavery Act Transparency Statement|Sitemap|About US| Contact US: help@patsnap.com



