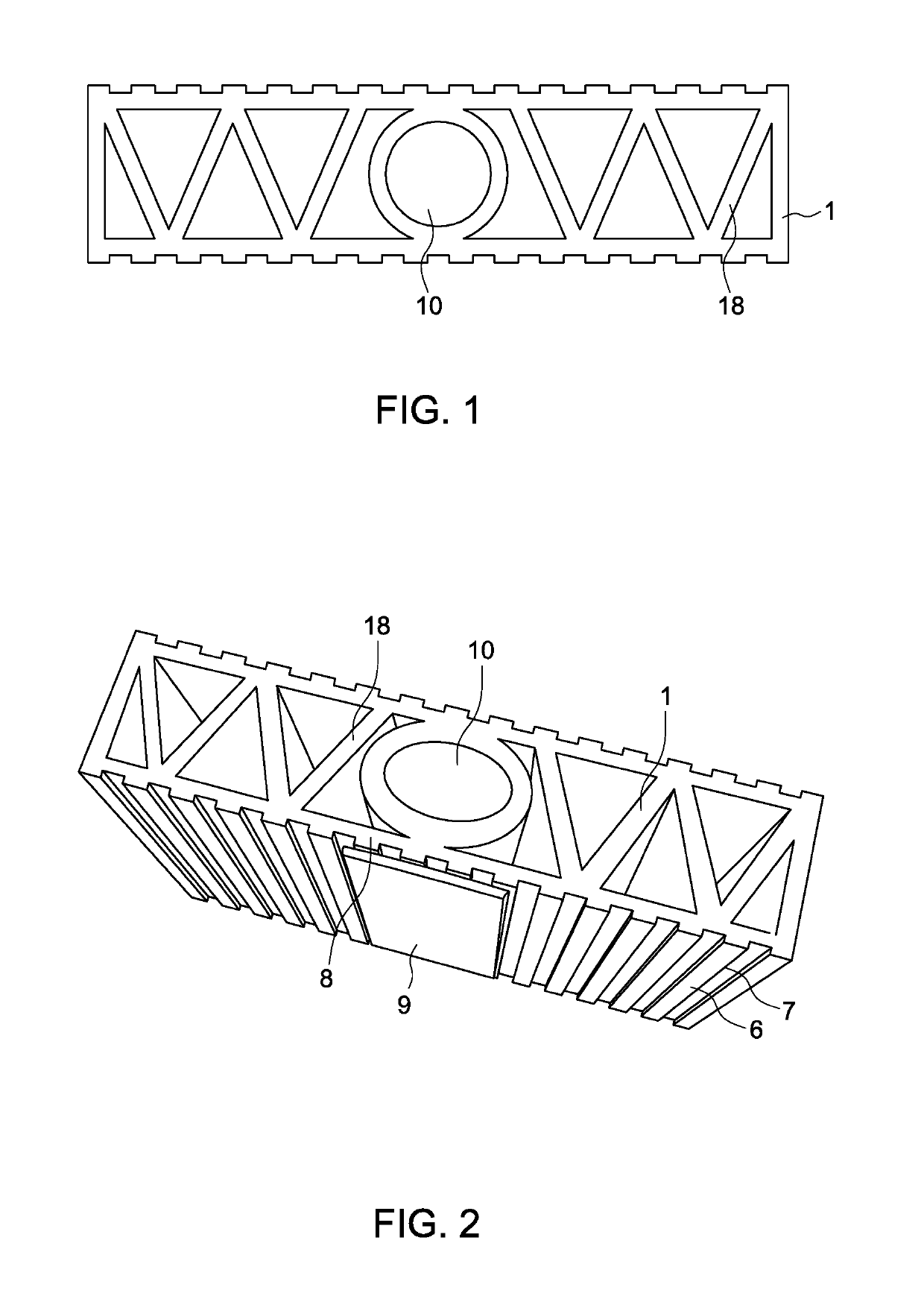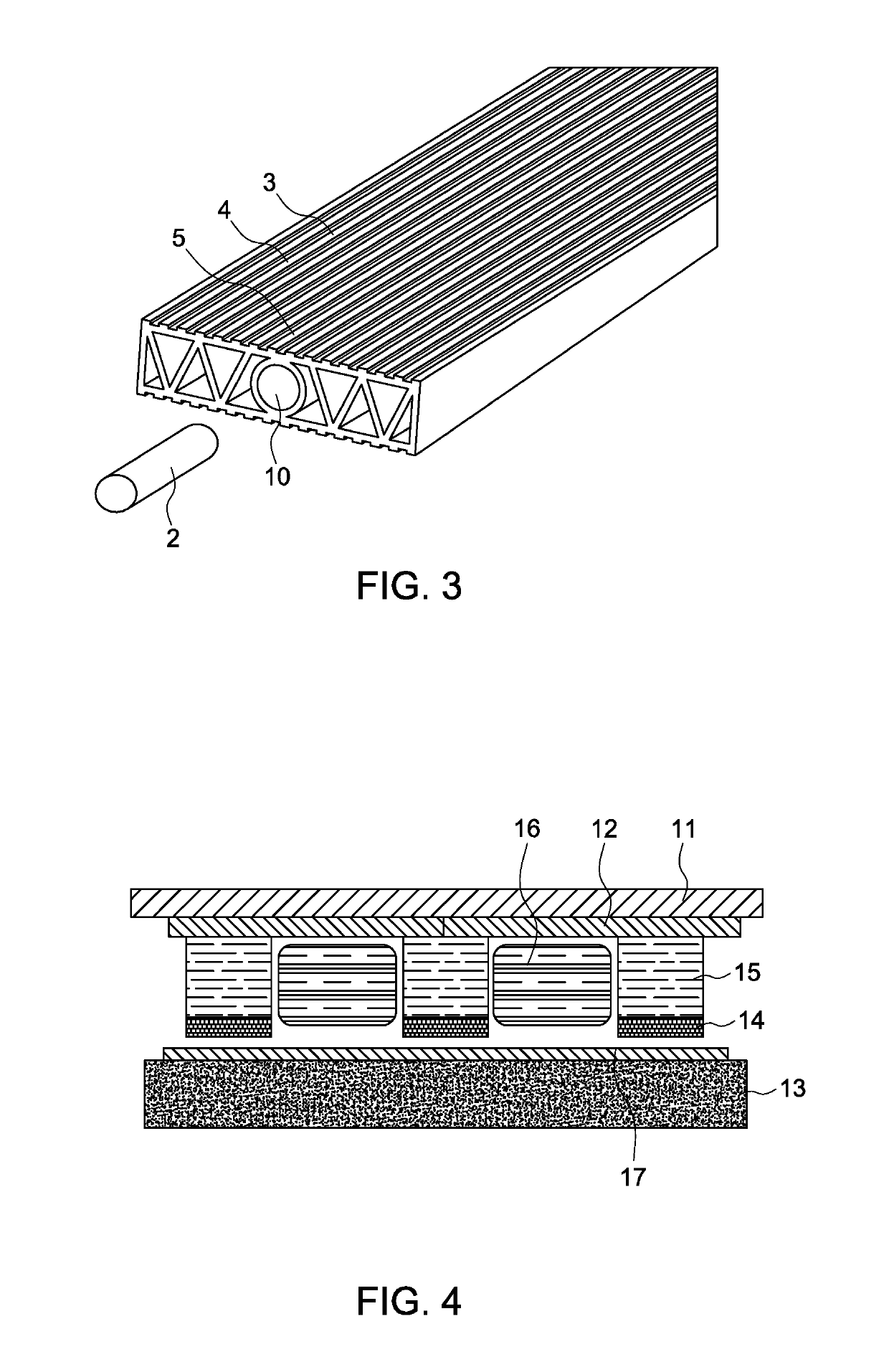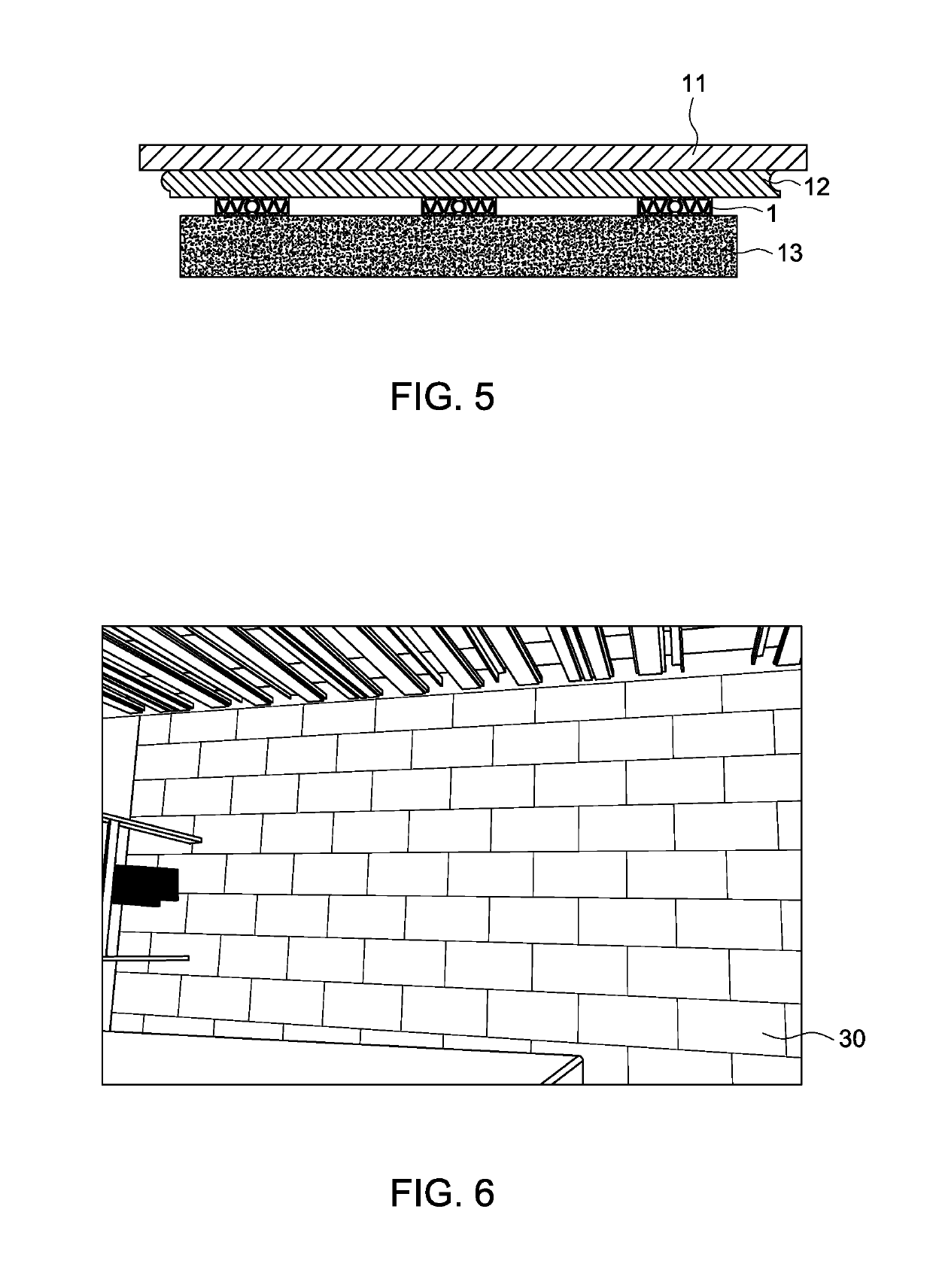Structural/constructional element for floor systems
- Summary
- Abstract
- Description
- Claims
- Application Information
AI Technical Summary
Benefits of technology
Problems solved by technology
Method used
Image
Examples
example 1
Variable Flooring for Sports Use
[0082]On a flat, stable surface in nature (garden, yard, playground . . . ) were laid strips of the structural / constructional element according to the invention the width of 80 mm and length of 1.25 m with a spacing of 0.24 m. Primary part 1 of this element was hallow and with inner reinforcement in the form of ribbing 18 in the shape WOW, which provides connectivity of the structural / constructional elements by inserting a central pin 2 so that the cross-section of the pin 2 corresponds to the hole 10 between the ribs 18. The structural / constructional elements were fitted on the upper surface 3 by the anti-slip longitudinal grooves 4 a depth of 2 mm and width of 5 mm and a white a central groove 5 on the upper surface 3 and lower surface 6 was also fitted with an anti-slip grooves 7 as the upper surface 3 the structural / constructional element according to the invention. The white color on a central groove 5 can be applied imprinted on the structural / c...
example 2
n of the Balcony Floor
[0085]For the renovation of the balcony floor were the structural / constructional element according to the invention and the example 1 laid freely on a flat, stable surface. The size of the balcony floor was 3.6 m×0.85 m.
[0086]The structural / constructional element according to the invention was cut and laid on the floor 4× in whole the size of 850×80 mm, 3× in whole the size of 400 mm×80 mm, 1 piece of 200 mm×80 mm and 24 pieces of 80 mm×80 mm. On top of this were laid a layer of impregnated OSB panels 12 with a thickness of 15 mm and on them was fixed PVC covering 11 with double-sided adhesive tape as shown in FIG. 11.
example 3
the Terrace Floor
[0087]For laying of the unroofed terrace floor were the structural / constructional element according to the invention and the example 1 laid freely on a flat, stable surface. The size of the terrace was 2.2 m×0.96 m, as shown in FIG. 9 from the laying of 15.1.2016.
[0088]The structural / constructional element according to the invention was cut and laid on the floor 7× in whole the size of 300×80 mm, 12 pieces of 80 mm×80 mm and 1 piece of 20 mm×80 mm. On top of this were laid a layer of impregnated OSB panels 12 with a thickness of 15 mm and on them was fixed PVC covering 11 with double-sided adhesive tape.
PUM
| Property | Measurement | Unit |
|---|---|---|
| Length | aaaaa | aaaaa |
| Length | aaaaa | aaaaa |
| Fraction | aaaaa | aaaaa |
Abstract
Description
Claims
Application Information
 Login to View More
Login to View More - R&D
- Intellectual Property
- Life Sciences
- Materials
- Tech Scout
- Unparalleled Data Quality
- Higher Quality Content
- 60% Fewer Hallucinations
Browse by: Latest US Patents, China's latest patents, Technical Efficacy Thesaurus, Application Domain, Technology Topic, Popular Technical Reports.
© 2025 PatSnap. All rights reserved.Legal|Privacy policy|Modern Slavery Act Transparency Statement|Sitemap|About US| Contact US: help@patsnap.com



