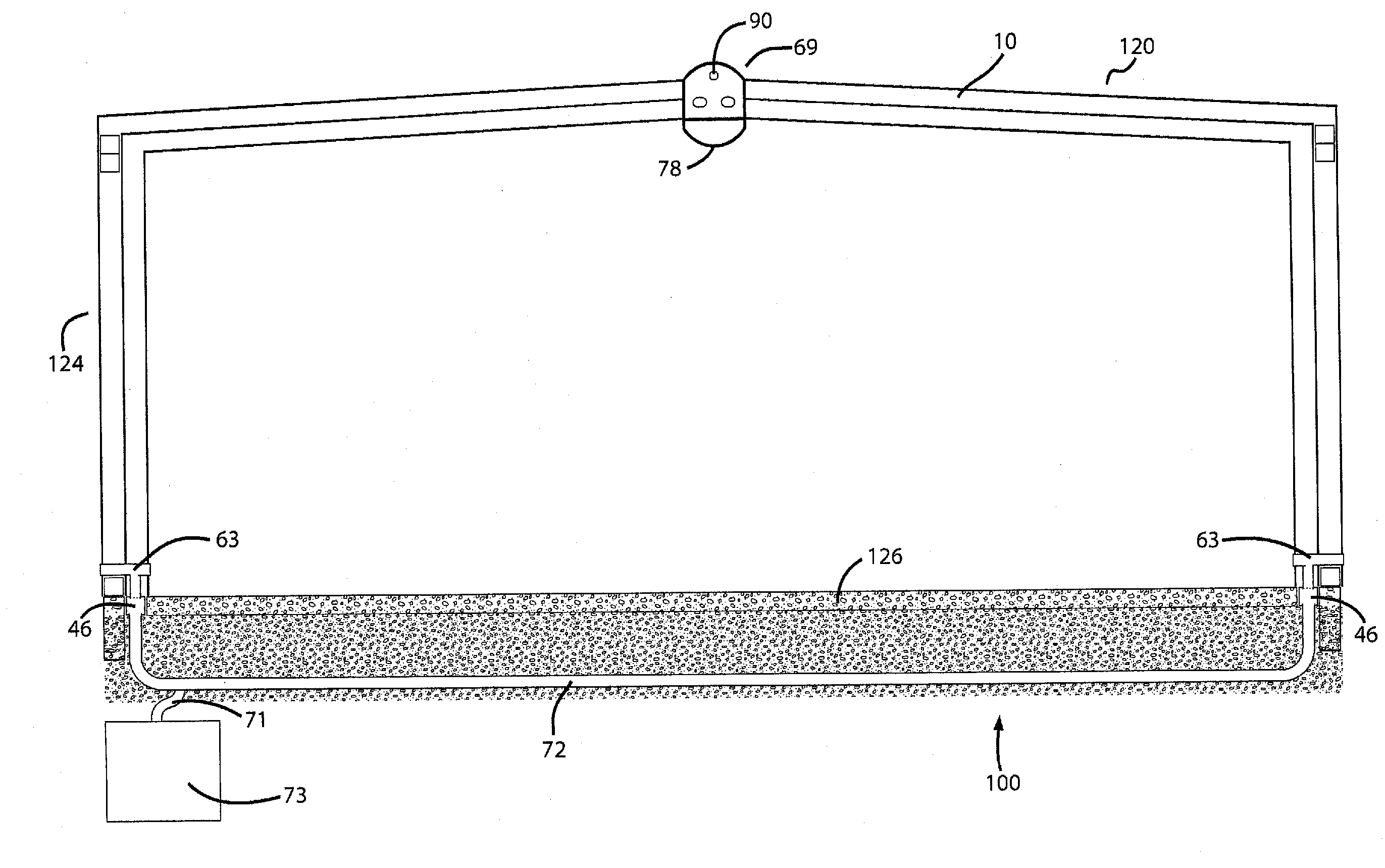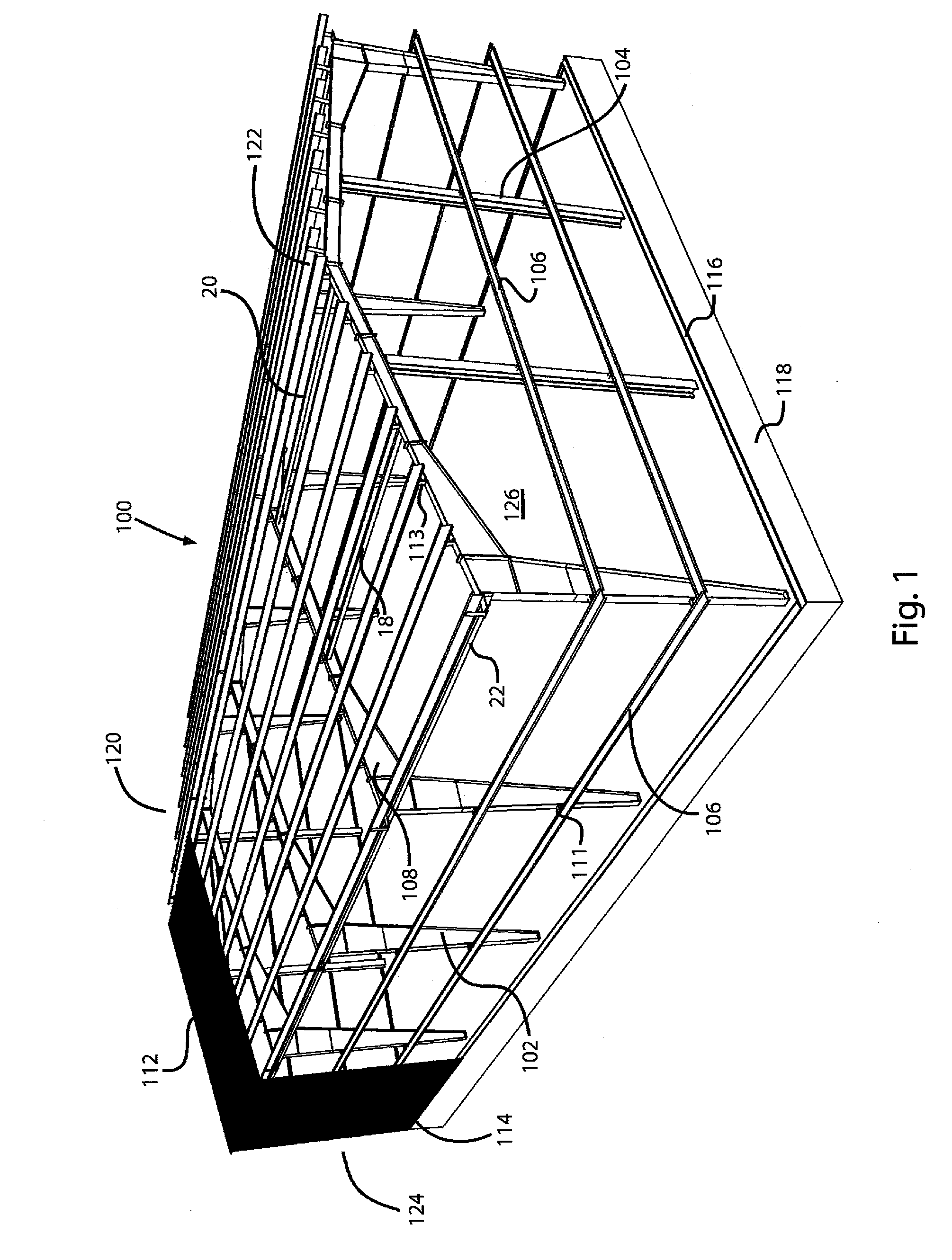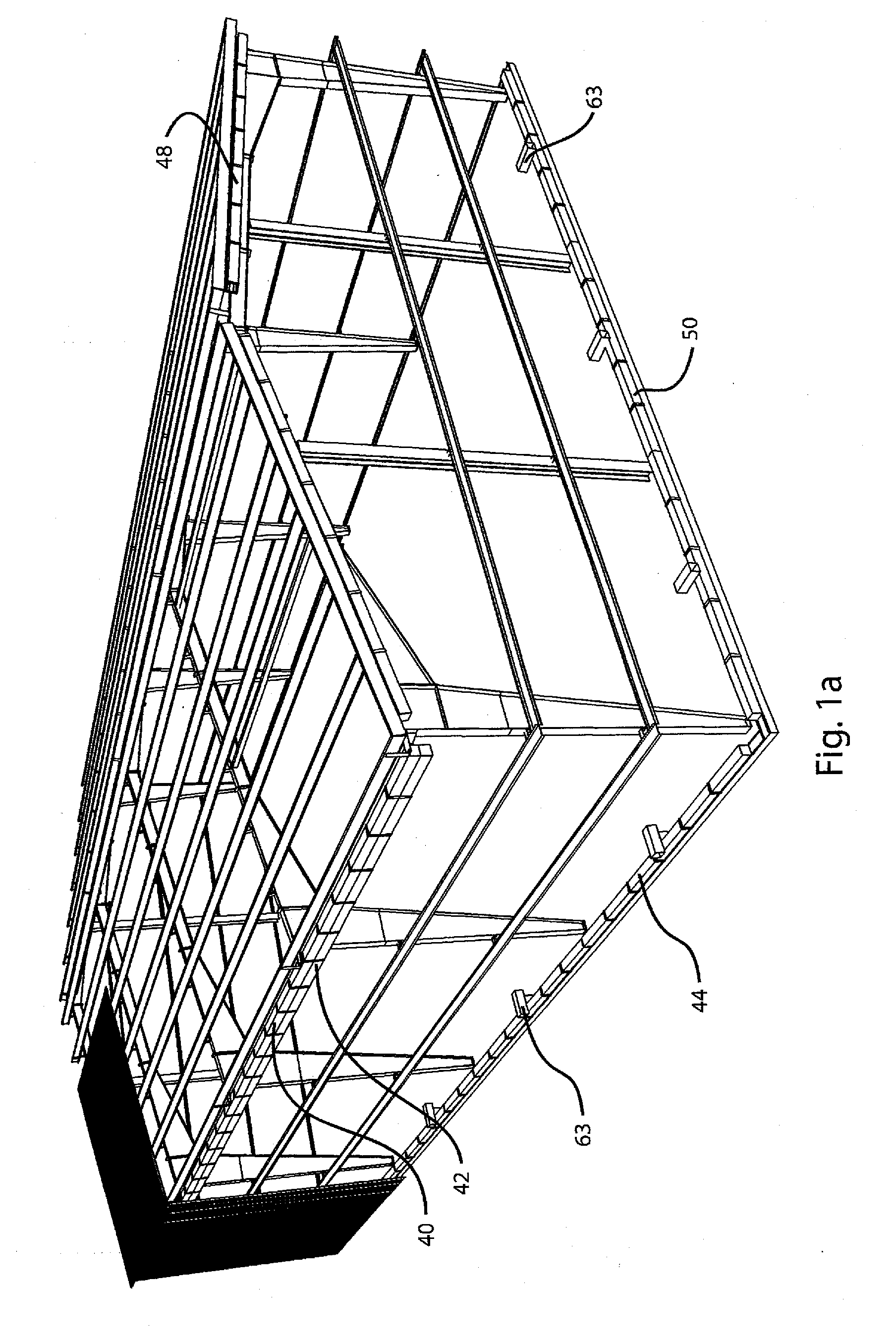Building Insulation System
a building and insulation technology, applied in the direction of ceilings, domestic heating, climate sustainability, etc., can solve the problems of reducing the building thermal performance up to fifty percent, inherent loss of thermal performance, and requiring structural fastening of the insulation support apparatus, so as to facilitate collection, concentration and storage, and reduce the need for energy. , the effect of saving energy
- Summary
- Abstract
- Description
- Claims
- Application Information
AI Technical Summary
Benefits of technology
Problems solved by technology
Method used
Image
Examples
Embodiment Construction
[0101]With reference now to the drawings, and particularly to FIGS. 1 and 10, there is shown a cut-away perspective view of a metal building 100. With reference to FIGS. 10, 11, the metal building 100 preferably includes a heat collection air gap layer 10, 12, air vent spacers 36, 38, an insulation retaining sheet material 14, 30, a material insulation layer 16, 32, 34 and a plurality of ducts 40, 42, 44, 48, 50. The metal building 100 is shown, but other types of buildings may also be used. The metal building 100 includes a plurality of rafter columns 102, a plurality of end columns 104, a plurality of wall girts 106, a plurality of rafters 108, a plurality of purlins 110, 128, 134, a plurality roof exterior sheeting panels 112, a plurality of wall exterior sheeting panels 114 and a peripheral base channel 116. The plurality of rafter columns 102 and the plurality of end columns 104 are attached to the peripheral base foundation 118. The peripheral base channel 116 is attached to a...
PUM
 Login to View More
Login to View More Abstract
Description
Claims
Application Information
 Login to View More
Login to View More - R&D
- Intellectual Property
- Life Sciences
- Materials
- Tech Scout
- Unparalleled Data Quality
- Higher Quality Content
- 60% Fewer Hallucinations
Browse by: Latest US Patents, China's latest patents, Technical Efficacy Thesaurus, Application Domain, Technology Topic, Popular Technical Reports.
© 2025 PatSnap. All rights reserved.Legal|Privacy policy|Modern Slavery Act Transparency Statement|Sitemap|About US| Contact US: help@patsnap.com



