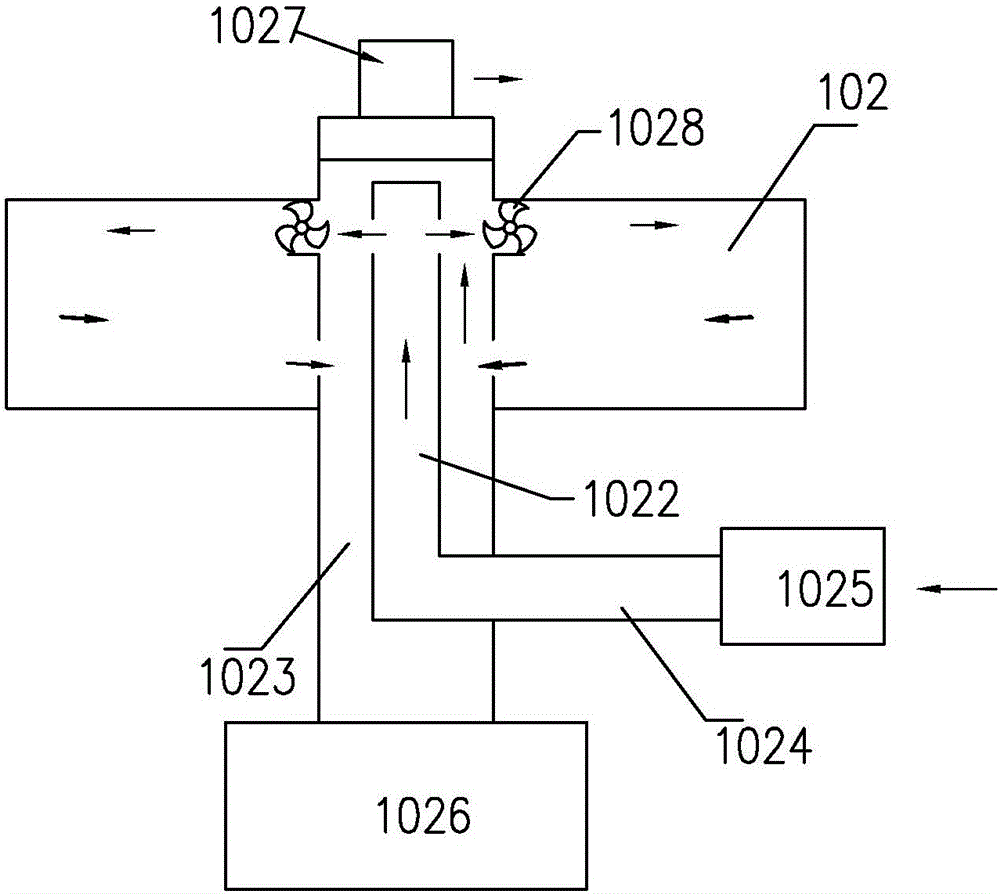Novel environment-friendly pregnant sow house and feeding method
A kind of pig house and environmental protection technology, applied in the field of pig breeding, can solve the problems of constant temperature and humidity in four seasons, difficult drainage, insufficient drinking water, etc., and achieve the effect of avoiding serious fighting of sows in mixed breeding, occupying a small area and having sufficient drinking water
- Summary
- Abstract
- Description
- Claims
- Application Information
AI Technical Summary
Problems solved by technology
Method used
Image
Examples
Embodiment 1
[0030] In all embodiments, the "outside" refers to the direction from the center of the circle to the circle, and the "inside" refers to the side from the circle to the center of the circle.
[0031] see Figure 1 to Figure 3 . The pregnant sow house of the present invention has a multi-layer structure. Among them, see figure 1 , each layer structure is:
[0032] The pregnant sow house building 100 is circular, and is mainly divided into three lanes from the center of the circle to the outside, the inner pig house located inside, the outer pig house located outside and the walkway 103 between the two. The outermost wall is a wall, and windows 109 are arranged at intervals to facilitate daylighting.
[0033] The outside outer ring pig house is divided into 24 small rooms 101 (wherein a small room is as passage 108) with partition 107, and each small room raises 2 pregnant sows, and this outer ring pig house raises 46 altogether. Every small room 101 is provided with food t...
Embodiment 2
[0043] see Figure 4 and Figure 5 , the present invention comprises 5 circular buildings, and each building is provided with 8 floors. In other embodiments, the number of floors can also be other numbers. Among them, 3 buildings are 100 buildings for pregnant sows, 2 buildings are 200 buildings for farrowing sows. Shed buildings 200 are respectively arranged around the pregnant sow house building 100 in the central position, 90 degrees apart from each other, and between the pregnant sow house buildings 100 in the central position, each floor of each building is connected with a corridor 300 respectively. The gestation sow house building 100 at the center is provided with an elevator 400 and stairs 500 .
[0044] see Figure 4 and Figure 5 . The farrowing sow house of the present invention is a multi-layer structure. Among them, the structure of each layer is:
[0045] The farrowing sow house building 200 is circular, and is mainly divided into three lanes from the cent...
PUM
 Login to View More
Login to View More Abstract
Description
Claims
Application Information
 Login to View More
Login to View More - R&D
- Intellectual Property
- Life Sciences
- Materials
- Tech Scout
- Unparalleled Data Quality
- Higher Quality Content
- 60% Fewer Hallucinations
Browse by: Latest US Patents, China's latest patents, Technical Efficacy Thesaurus, Application Domain, Technology Topic, Popular Technical Reports.
© 2025 PatSnap. All rights reserved.Legal|Privacy policy|Modern Slavery Act Transparency Statement|Sitemap|About US| Contact US: help@patsnap.com



