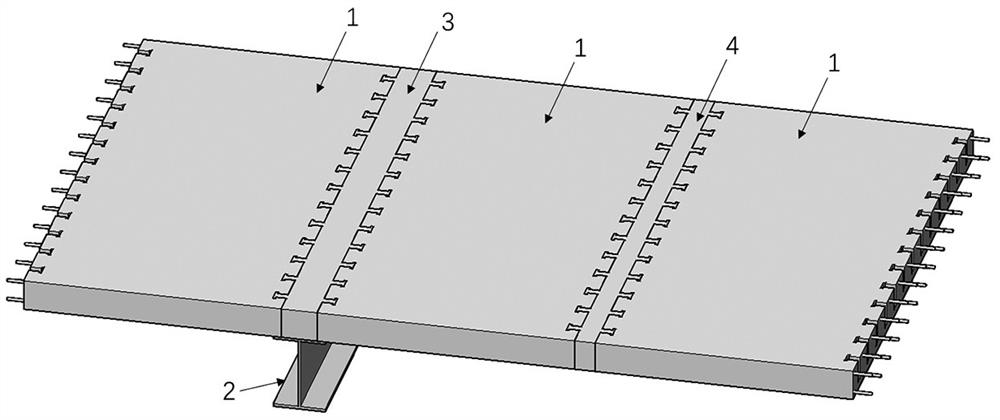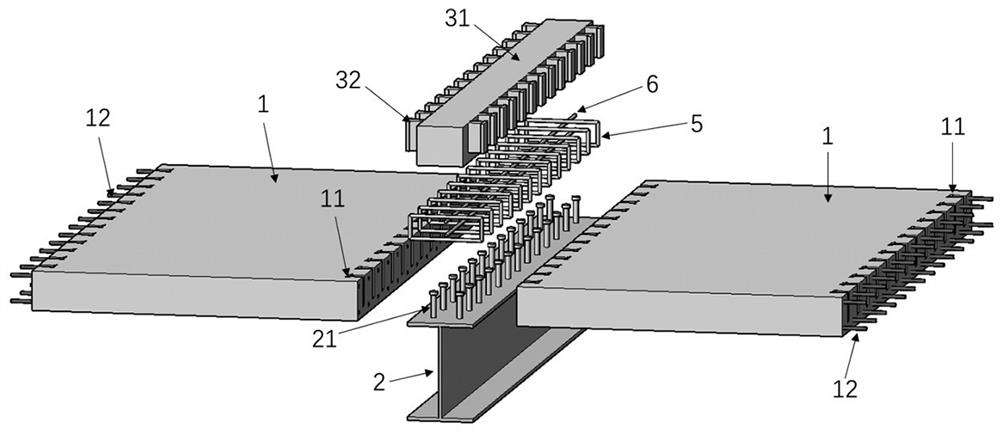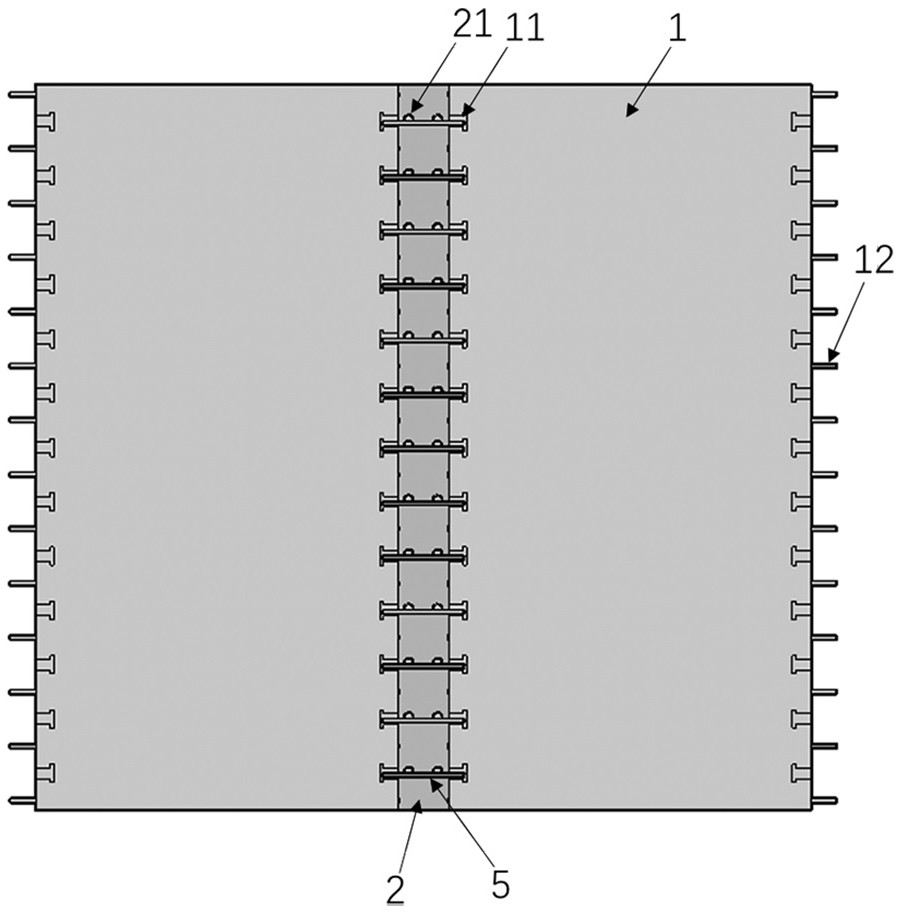Full-prefabricated assembly type steel-concrete composite floor system and design calculation method
A prefabricated assembly and prefabricated concrete technology, applied in design optimization/simulation, floor slabs, building components, etc., can solve problems such as hindering decoration, slow construction operations, and heavy concrete pouring workload, so as to improve crack resistance and durability, The effect of reducing maintenance costs and avoiding performance degradation
- Summary
- Abstract
- Description
- Claims
- Application Information
AI Technical Summary
Problems solved by technology
Method used
Image
Examples
Embodiment Construction
[0061] In order to make the purpose, technical solutions and advantages of the embodiments of the present invention more clear, the embodiments of the present invention will be further described in detail below in conjunction with the embodiments and the accompanying drawings. Here, the exemplary embodiments and descriptions of the present invention are used to explain the present invention, but not to limit the present invention.
[0062] In describing the present invention, it is to be understood that the terms "comprises / comprising", "consisting of" or any other variation thereof are intended to cover a non-exclusive inclusion such that a product, device, A process or method includes not only those elements, but may also include other elements not expressly listed, or elements inherent in such a product, apparatus, process, or method, as required. Without further limitations, an element defined by the phrase "comprising / comprising...", "consisting of... does not exclude the...
PUM
 Login to View More
Login to View More Abstract
Description
Claims
Application Information
 Login to View More
Login to View More - R&D
- Intellectual Property
- Life Sciences
- Materials
- Tech Scout
- Unparalleled Data Quality
- Higher Quality Content
- 60% Fewer Hallucinations
Browse by: Latest US Patents, China's latest patents, Technical Efficacy Thesaurus, Application Domain, Technology Topic, Popular Technical Reports.
© 2025 PatSnap. All rights reserved.Legal|Privacy policy|Modern Slavery Act Transparency Statement|Sitemap|About US| Contact US: help@patsnap.com



