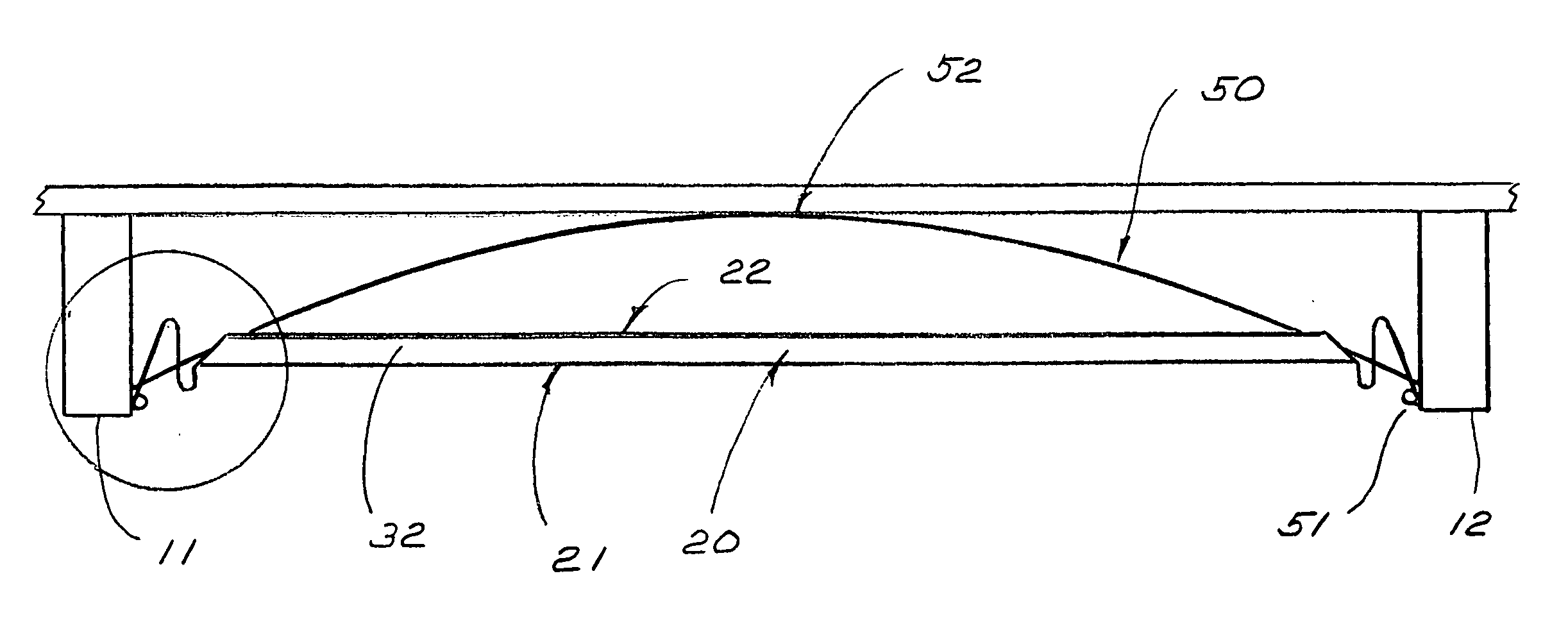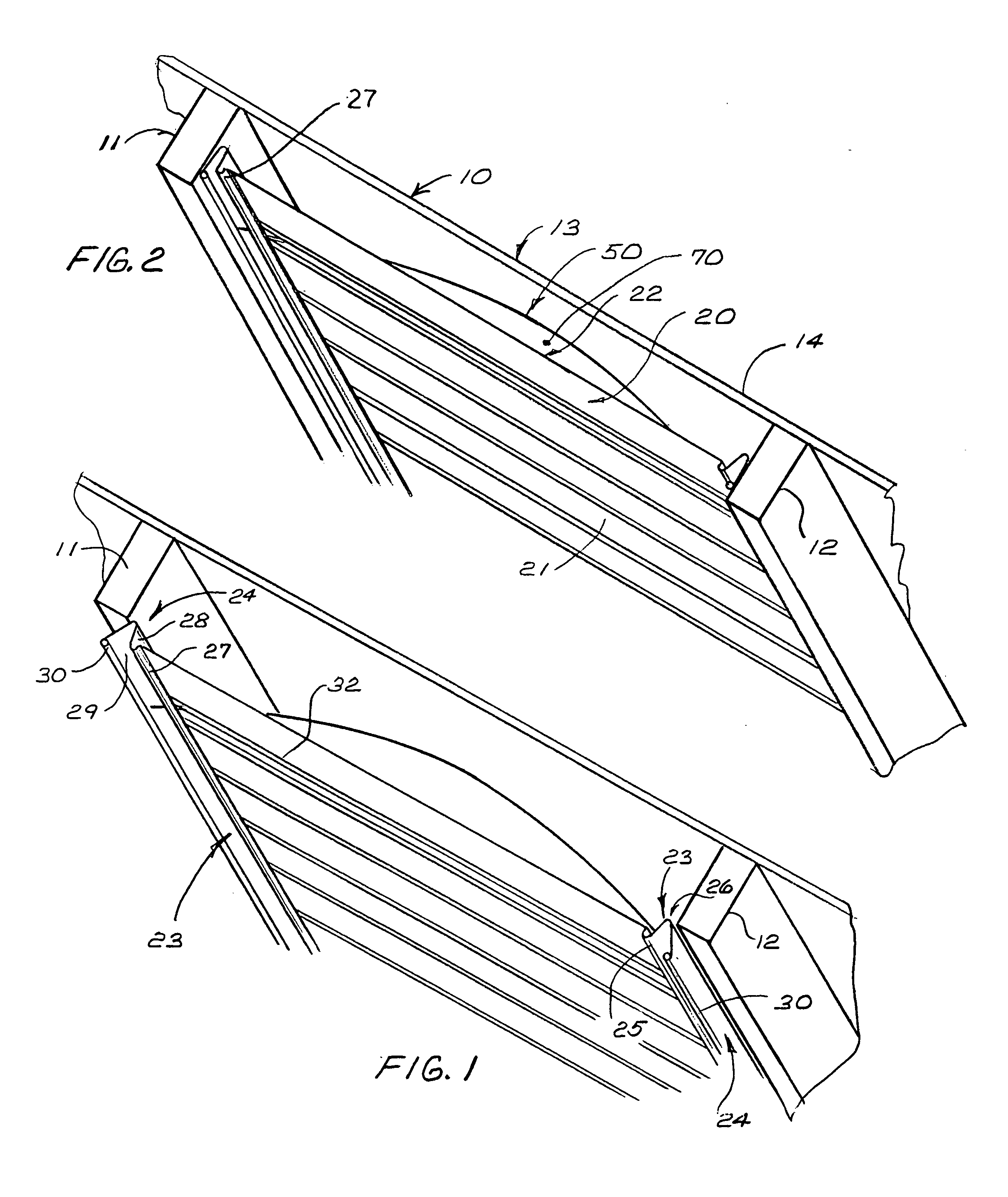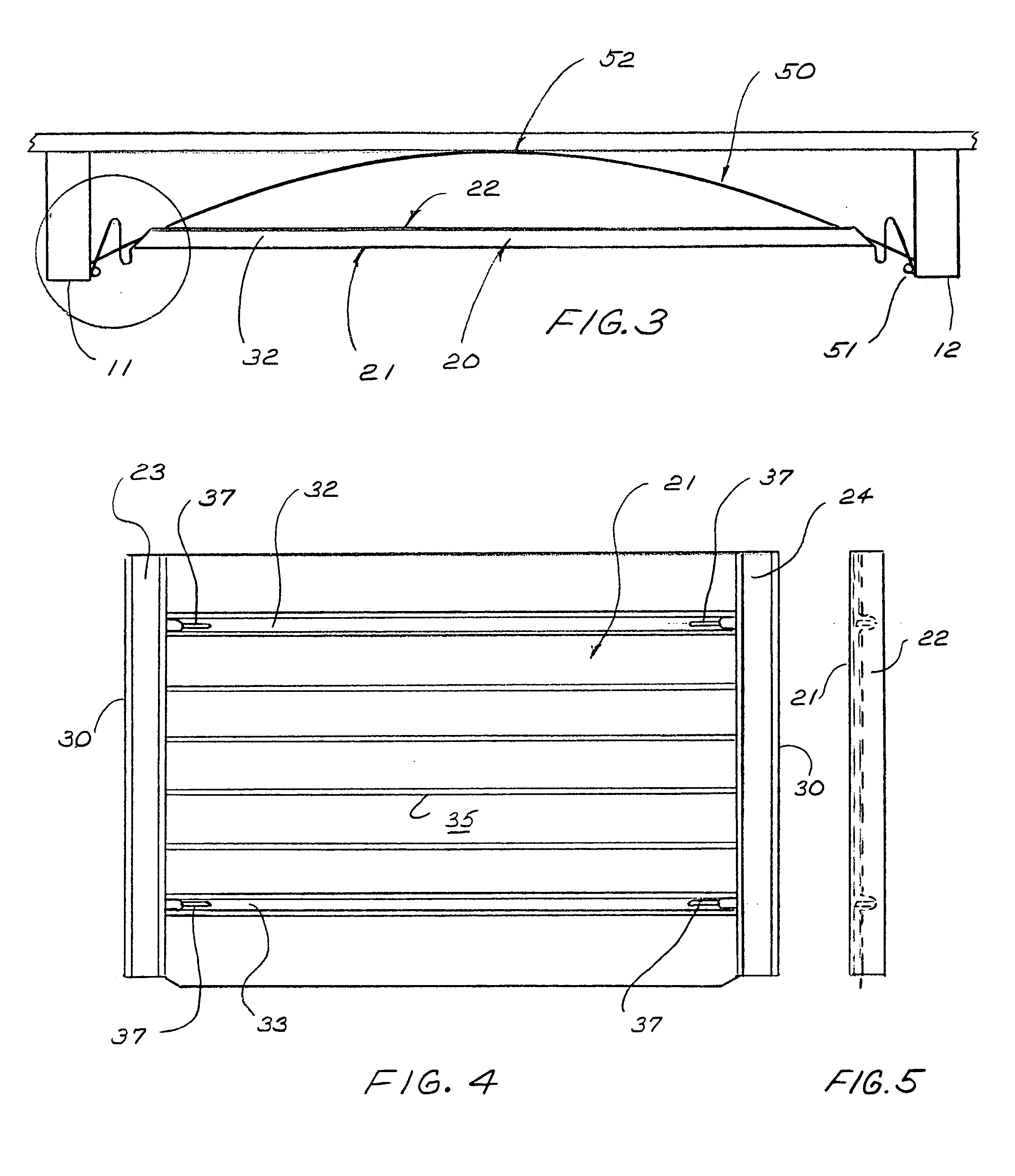Radiant barrier rafter vent
a technology of radiant barrier and vent, which is applied in the field of building insulation, can solve the problems of home owners suffering severe discomfort, heat transfer through the roof structure from the outdoors to the interior space of the home, etc., and achieve the effect of increasing the emphasis on energy efficiency
- Summary
- Abstract
- Description
- Claims
- Application Information
AI Technical Summary
Benefits of technology
Problems solved by technology
Method used
Image
Examples
Embodiment Construction
[0031]In FIGS. 1 & 2 there is illustrated a few components of a portion of a building roof structure 10 of wood construction that includes parallel, adjacently disposed, roof rafters 11, 12 covered over with and supporting sheeting material 13 such as plywood, OSB (oriented strand board) or the like. The outer surface 14 of the sheeting material, in a completed building, would have a weather proof covering consisting of tiles, shingles, sheet metal roofing or the like overlying a lapped layer of tar paper non of which for reasons of simplicity is shown. In a conventional residential building having a roof of wood construction the roof rafters are spaced 16 inches unless constructed using trusses, wooden J-joints, conventional rafters or any other rafter frame utilizing spaced apart longitudinal members to support the roof, which can be for example 24 inches center-to-center. In the embodiment illustrated the spacing assumed is 24 inches in which case the distance between the faces o...
PUM
 Login to View More
Login to View More Abstract
Description
Claims
Application Information
 Login to View More
Login to View More - R&D
- Intellectual Property
- Life Sciences
- Materials
- Tech Scout
- Unparalleled Data Quality
- Higher Quality Content
- 60% Fewer Hallucinations
Browse by: Latest US Patents, China's latest patents, Technical Efficacy Thesaurus, Application Domain, Technology Topic, Popular Technical Reports.
© 2025 PatSnap. All rights reserved.Legal|Privacy policy|Modern Slavery Act Transparency Statement|Sitemap|About US| Contact US: help@patsnap.com



