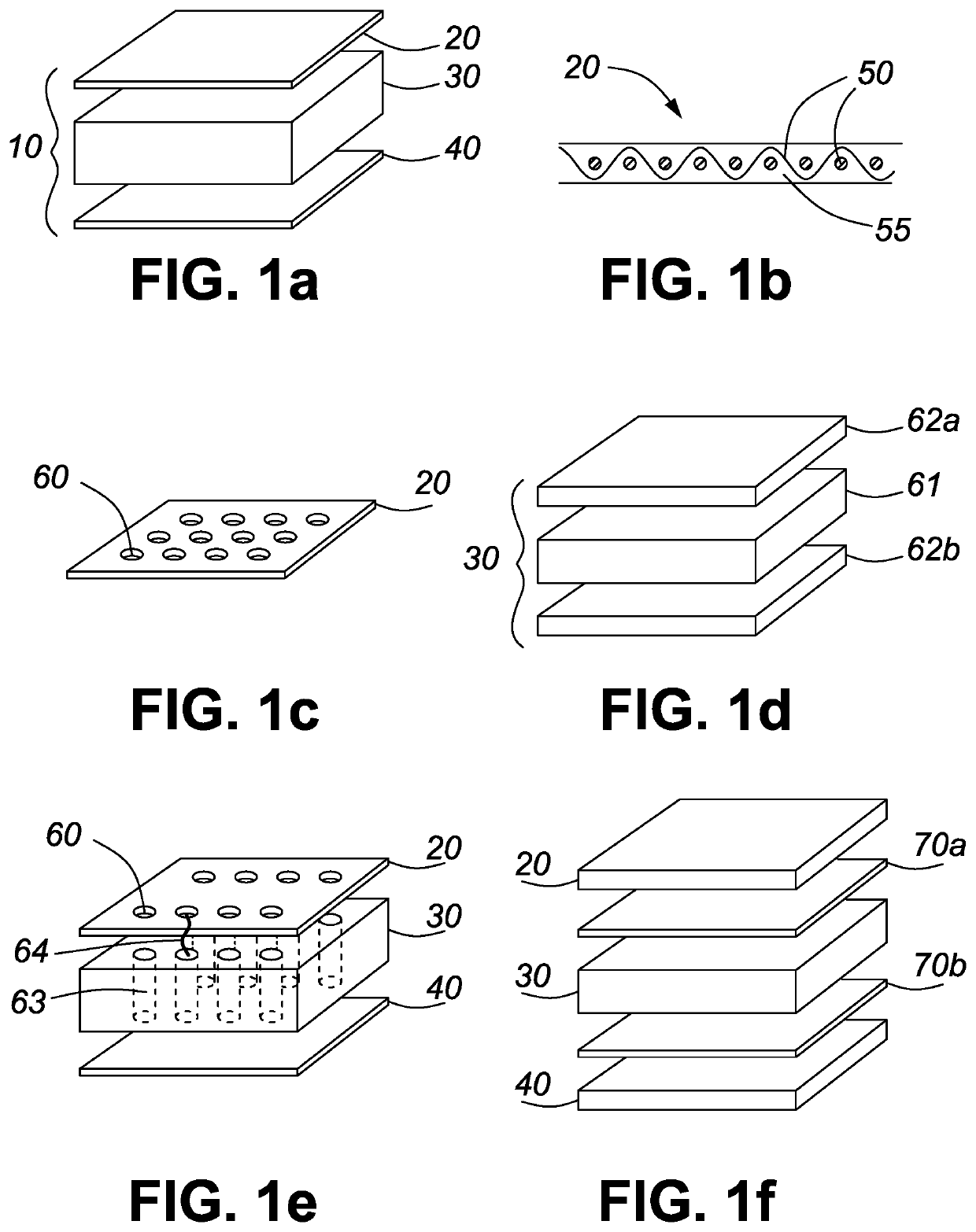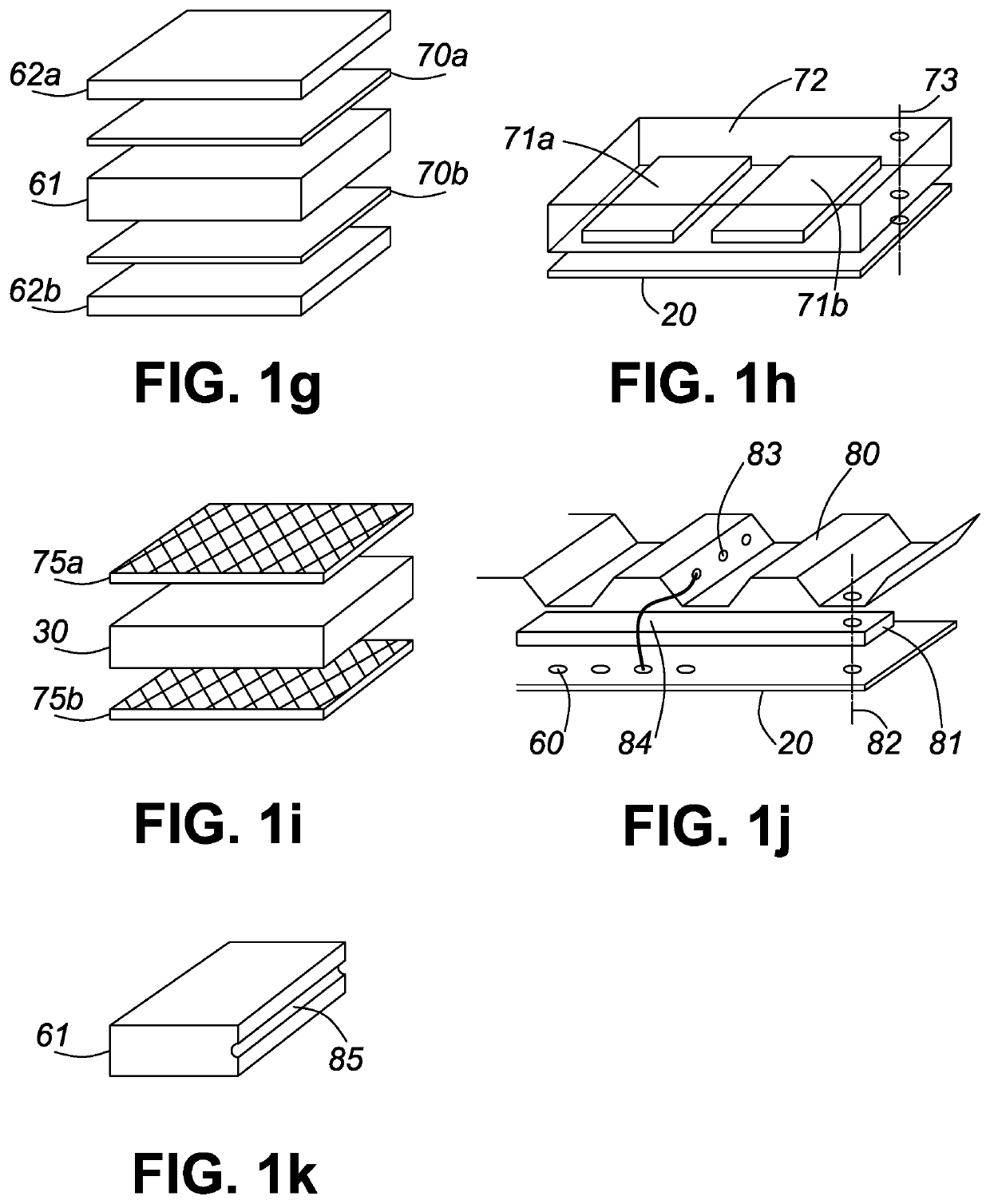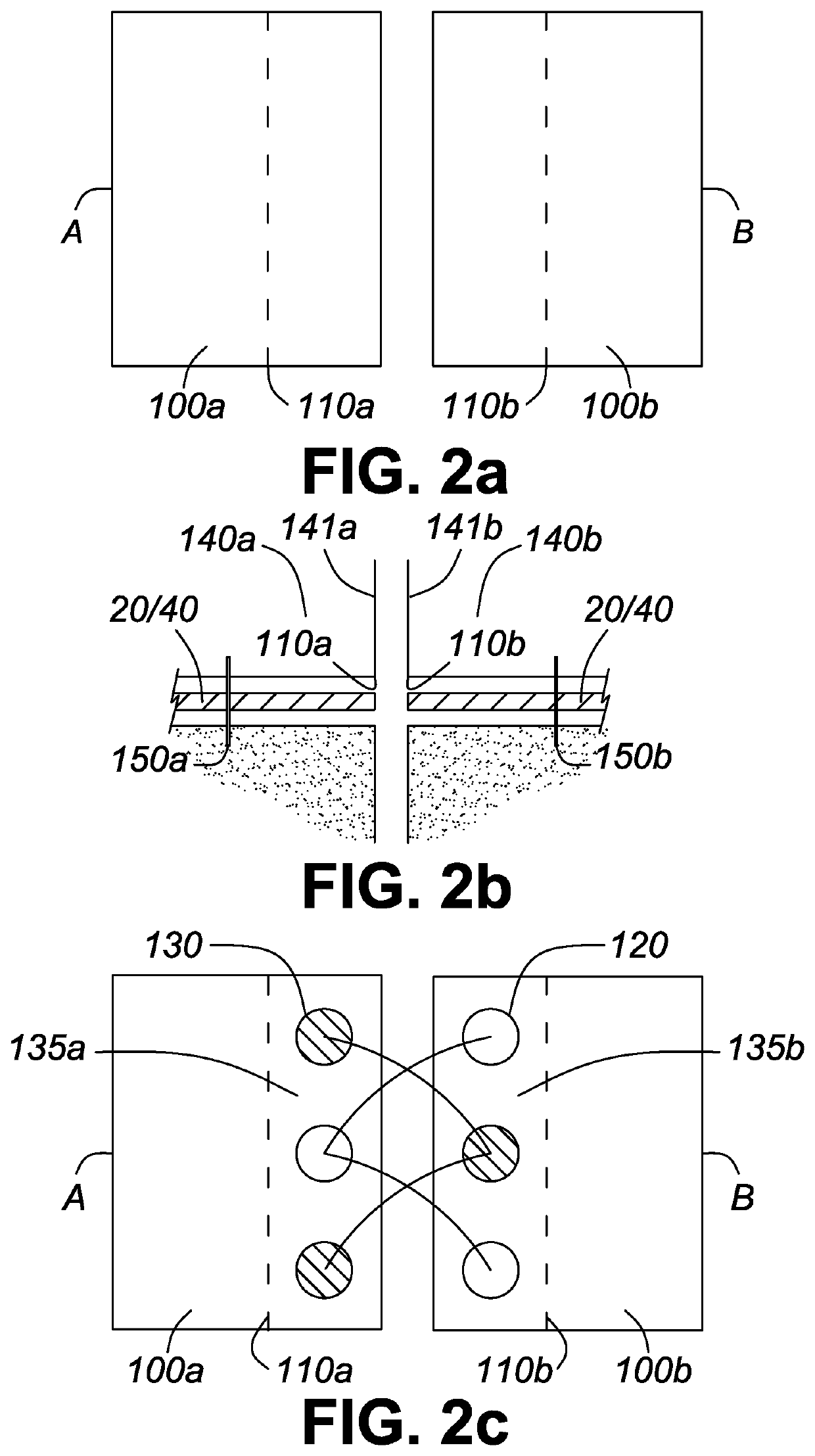Rapidly deployable modular building system
a modular building and rapid technology, applied in building components, layered products, other domestic articles, etc., to achieve the effects of reducing part count, facilitating assembly, and energy efficient and cost-effectiv
- Summary
- Abstract
- Description
- Claims
- Application Information
AI Technical Summary
Benefits of technology
Problems solved by technology
Method used
Image
Examples
Embodiment Construction
Composite Panels
[0184]The present invention discloses, in general, an approach that uses a composite panel design which may be adapted by a person skilled the art to form walls, floor and roof panels for shelters of all kinds.
[0185]Most notably, the present invention discloses a method where the composite panels are shipped flat-packed, minimizing the volume and therefore cost of transport, arrive in the field fully finished and ready to be used for their final purpose, thus minimizing the amount and quality of site labor required.
[0186]Said composite panels can be unpacked and positioned in their destined place within the structure by hand, thus eliminating the need for mechanized lifting equipment on-site, and the use of traditional fasteners to complete the final structure, while facilitating the rapid assembly of the structure.
[0187]The present invention discloses a composite panel comprises:[0188]an outer sheet—layer (a);[0189]a core—layer (b); and[0190]an inner sheet—layer (c)...
PUM
| Property | Measurement | Unit |
|---|---|---|
| density | aaaaa | aaaaa |
| thickness | aaaaa | aaaaa |
| thickness | aaaaa | aaaaa |
Abstract
Description
Claims
Application Information
 Login to View More
Login to View More - R&D
- Intellectual Property
- Life Sciences
- Materials
- Tech Scout
- Unparalleled Data Quality
- Higher Quality Content
- 60% Fewer Hallucinations
Browse by: Latest US Patents, China's latest patents, Technical Efficacy Thesaurus, Application Domain, Technology Topic, Popular Technical Reports.
© 2025 PatSnap. All rights reserved.Legal|Privacy policy|Modern Slavery Act Transparency Statement|Sitemap|About US| Contact US: help@patsnap.com



