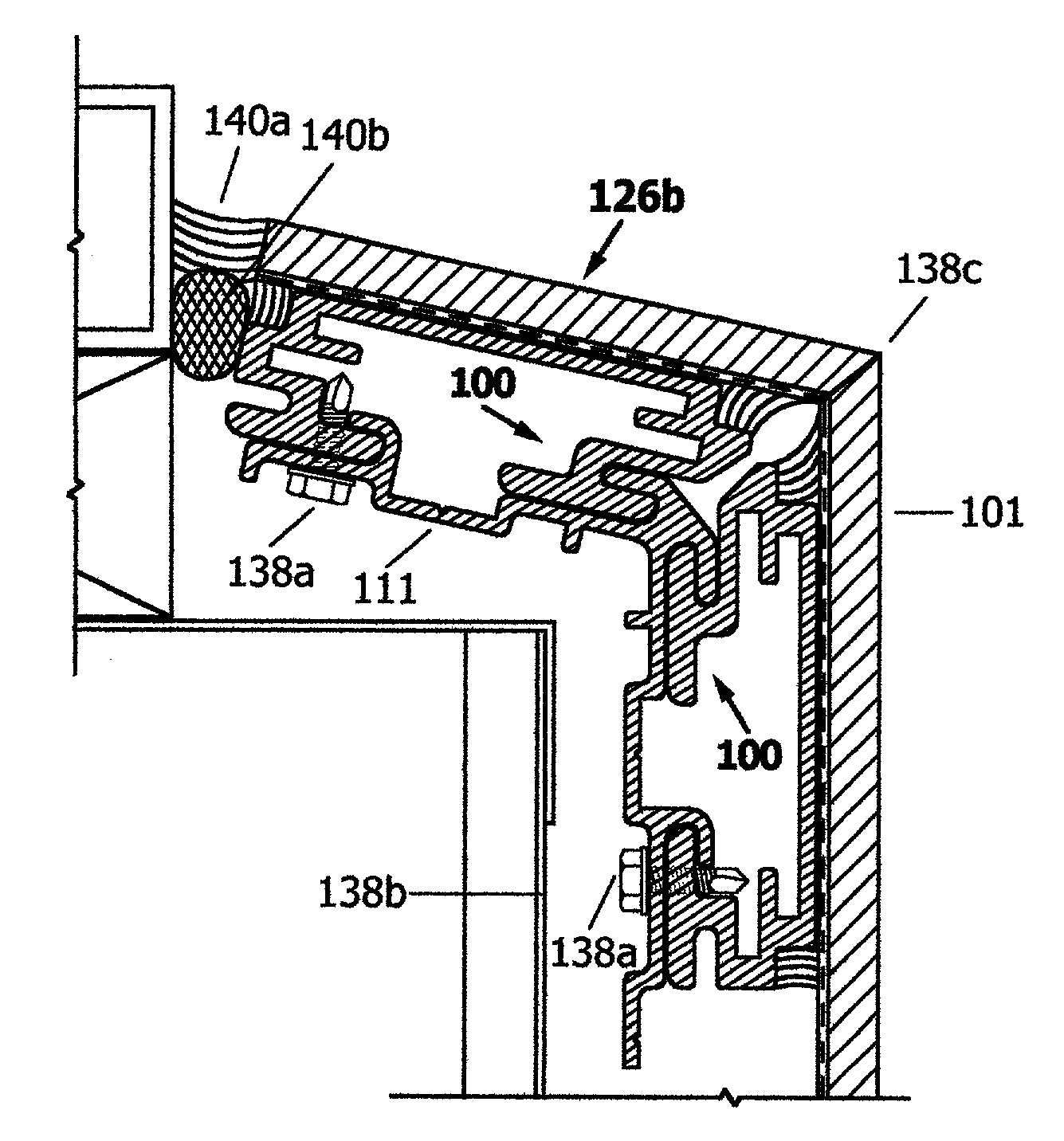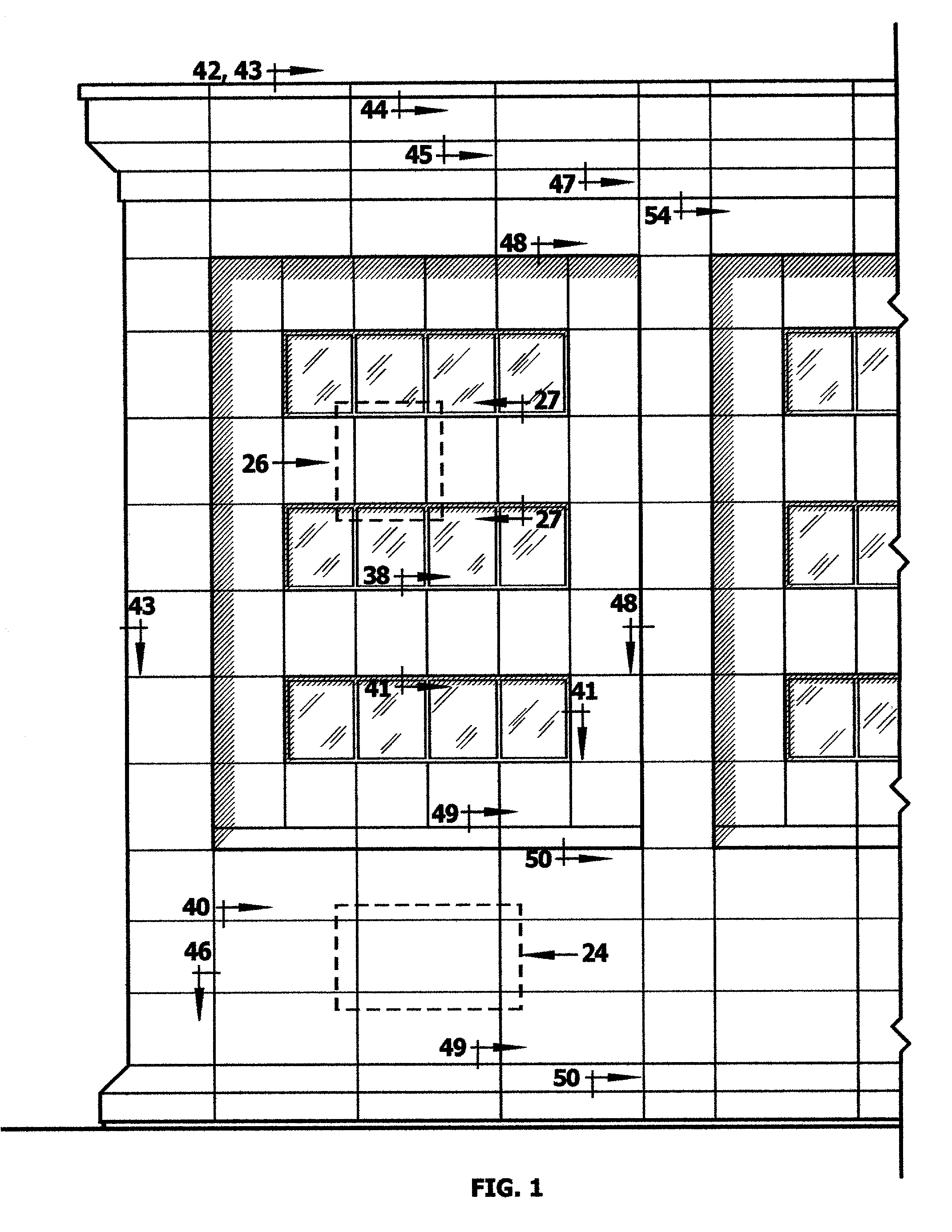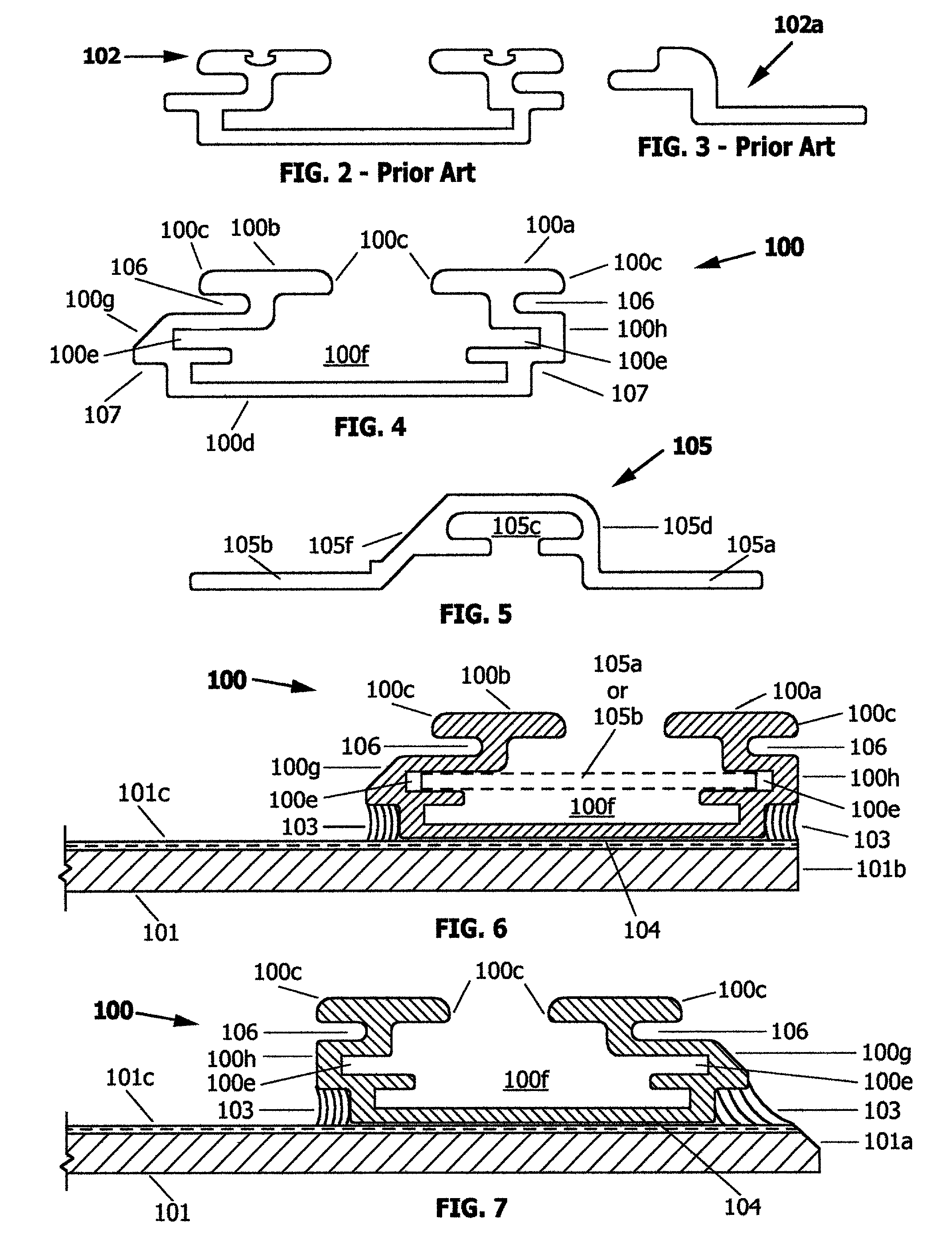Exterior wall cladding system for panels of thin reinforced natural stone
a technology of reinforced natural stone and exterior wall, which is applied in the field of exterior wall cladding system, can solve the problems of inability to accurately calculate the strength of a material, difficulty in visually ascertaining weak points or hidden fractures, and the vulnerability of stones to breakage, so as to reduce the weight of the structure, facilitate handling, and reduce the effect of weigh
- Summary
- Abstract
- Description
- Claims
- Application Information
AI Technical Summary
Benefits of technology
Problems solved by technology
Method used
Image
Examples
Embodiment Construction
[0100]The present invention is a very versatile and comprehensive wall system designed specifically for the thin reinforced natural stone panels and is comprised of a series of novel extruded aluminum shapes each of which will accomplish a different task to facilitate the installation of the exterior wall panels on buildings and simplify their methods of attachment to the building structure. These extruded aluminum shapes are divided into the following four categories: (1) perimeter frames, which are bonded to the thin stone panels and are shown on FIGS. 4, 8, 9, and 10; (2) attachment clips, which are shown on FIGS. 11 thru 16, are attached to the frames and serve to anchor the panels to a building substrate or to connect to another panel frame in the case of pre-assembly of panels; (3) anchoring clips, FIGS. 17 thru 21, are used to anchor the panels to the building substrate and are used as continuous runners or short clip sections; and (4) edge clips, FIGS. 22 and 23, which are u...
PUM
 Login to View More
Login to View More Abstract
Description
Claims
Application Information
 Login to View More
Login to View More - R&D
- Intellectual Property
- Life Sciences
- Materials
- Tech Scout
- Unparalleled Data Quality
- Higher Quality Content
- 60% Fewer Hallucinations
Browse by: Latest US Patents, China's latest patents, Technical Efficacy Thesaurus, Application Domain, Technology Topic, Popular Technical Reports.
© 2025 PatSnap. All rights reserved.Legal|Privacy policy|Modern Slavery Act Transparency Statement|Sitemap|About US| Contact US: help@patsnap.com



