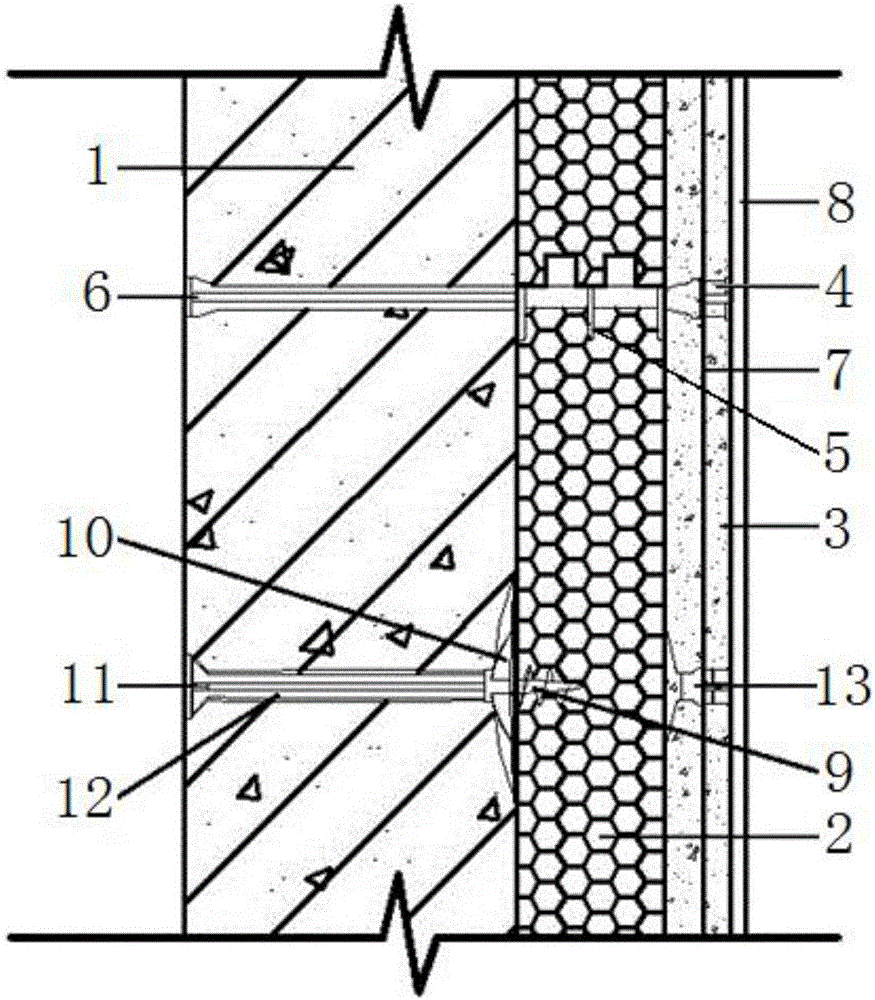Fabricated energy-saving wall body structure
A wall structure and prefabricated technology, which is applied to building components, building structures, passive houses, etc., can solve problems affecting the durability of walls, difficult installation, and large land occupation, so as to reduce greenhouse gas emissions and construction The installation speed is fast, which is beneficial to the anti-seismic effect of the building
- Summary
- Abstract
- Description
- Claims
- Application Information
AI Technical Summary
Problems solved by technology
Method used
Image
Examples
Embodiment Construction
[0020] The following will clearly and completely describe the technical solutions in the embodiments of the present invention with reference to the accompanying drawings in the embodiments of the present invention. Obviously, the described embodiments are only some, not all, embodiments of the present invention. Based on the embodiments of the present invention, all other embodiments obtained by persons of ordinary skill in the art without making creative efforts belong to the protection scope of the present invention.
[0021] like figure 1 As mentioned above, the embodiment of the present invention provides a prefabricated energy-saving wall structure, which includes a base wall 1, an insulation layer 2, a protection layer 3 and an anchor bolt, and the anchor bolt passes through the protection layer 3 and the insulation layer 2, and the The protective layer 3 and the thermal insulation layer 2 are fixed to the base wall 1; the thermal insulation layer 2 is sandwiched between...
PUM
 Login to View More
Login to View More Abstract
Description
Claims
Application Information
 Login to View More
Login to View More - R&D
- Intellectual Property
- Life Sciences
- Materials
- Tech Scout
- Unparalleled Data Quality
- Higher Quality Content
- 60% Fewer Hallucinations
Browse by: Latest US Patents, China's latest patents, Technical Efficacy Thesaurus, Application Domain, Technology Topic, Popular Technical Reports.
© 2025 PatSnap. All rights reserved.Legal|Privacy policy|Modern Slavery Act Transparency Statement|Sitemap|About US| Contact US: help@patsnap.com

