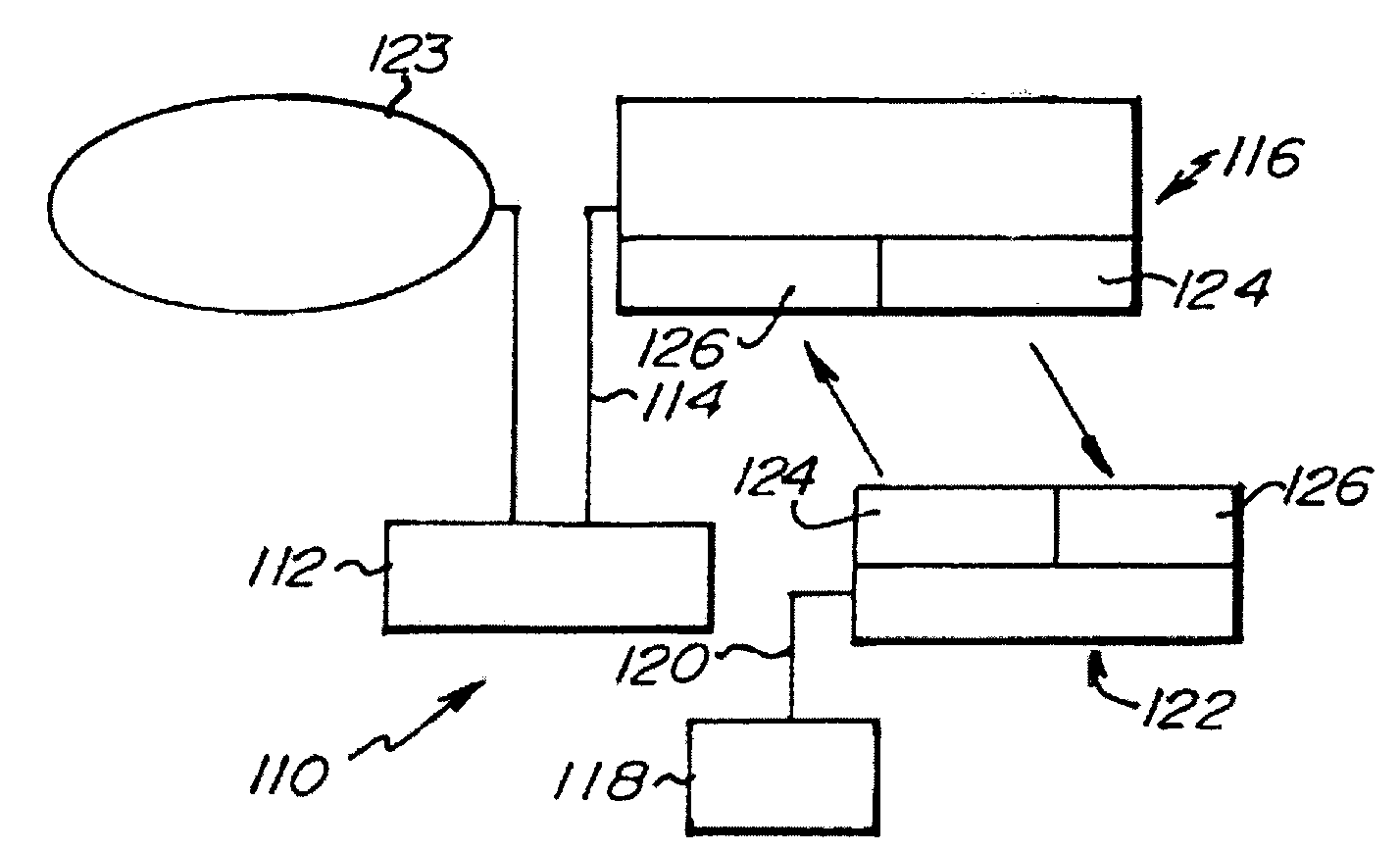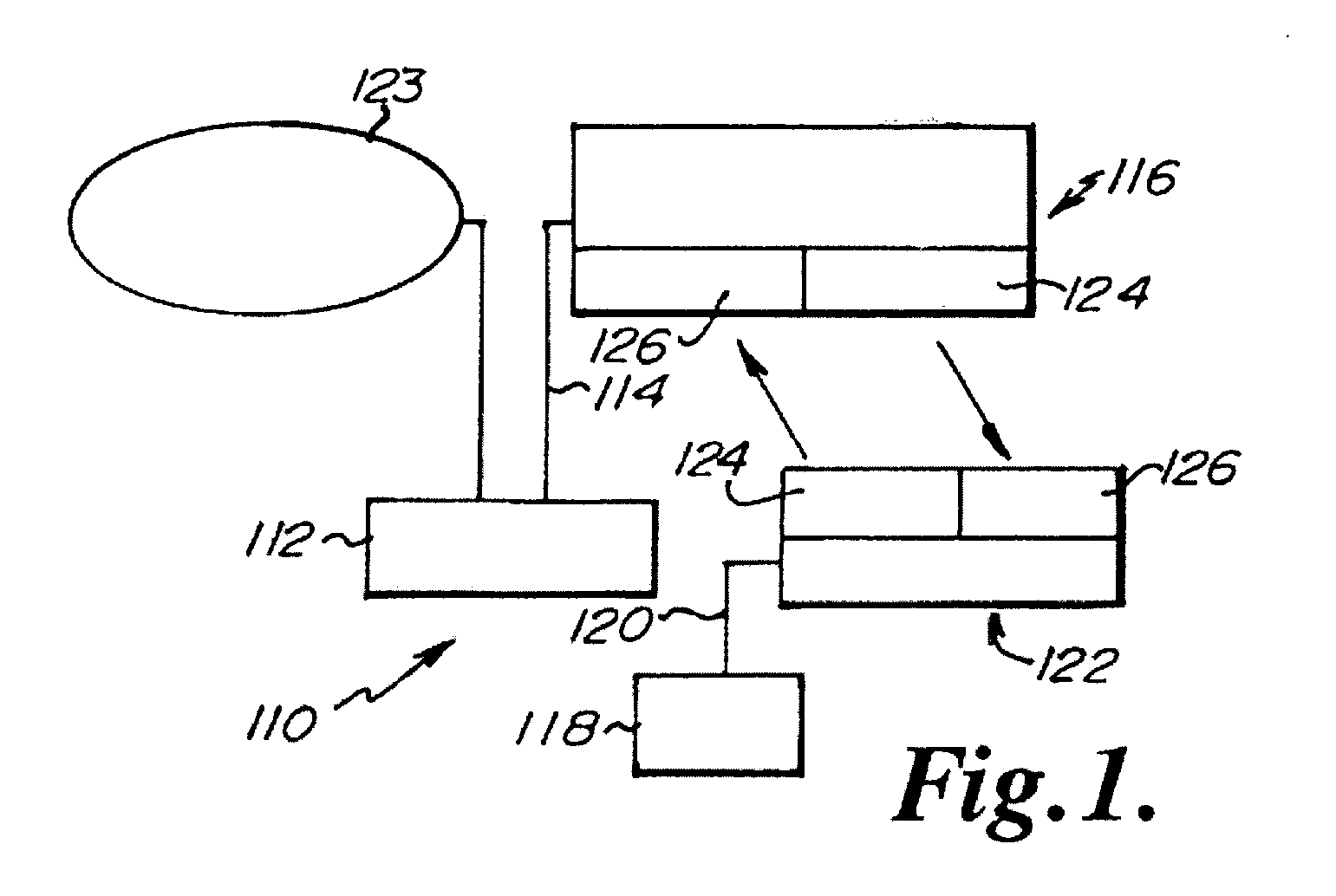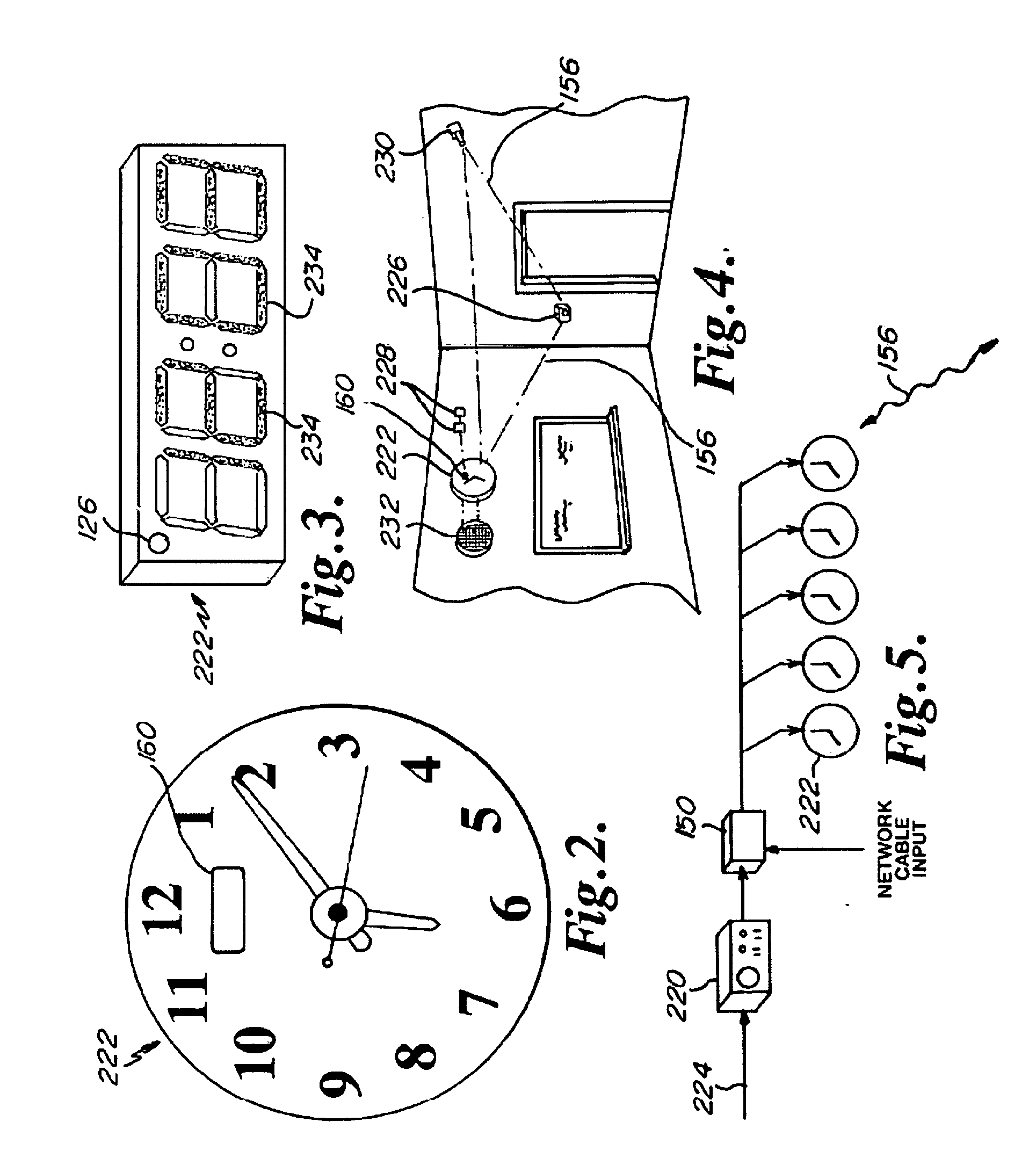Present communication techniques using
wireless communication including radiofrequency transmissions raise security concerns because transmissions using RF can be easily intercepted, in part because of the fact that RF signals are designed to radiate signals in all directions.
Third, RF by its very nature is susceptible to interference and produces
noise.
As is well understood by those highly versed in building management, the diverse responsibilities and extent of information required to manage a building is often quite overwhelming.
Changes may be made later, but not without substantial additional expense that will, for exemplary purposes, often include removal of parts of or entire walls, with the accompanying disruption of the space.
Often the space is unavailable for use during the entire duration of a remodeling project.
Daylight color temperatures are not practically obtained using an incandescent
bulb.
In addition, these incandescent bulbs have only a few thousand hour
life expectancy, even with more than a century of improvements, because the extreme temperatures required for the filament to light also gradually evaporates the filament material.
UV light is harmful to humans, being the component that causes sun burns, so the UV component of the light must be converted into visible light.
As the efficiencies and brightness of the phosphors has improved, so in many instances have the delays in illumination and extinguishing, or latency, increased.
The use of fluorescent bulbs, even though quite widespread, is controversial for several reasons.
Consequently, both the manufacture and disposal of mercury-containing fluorescent tubes is hazardous.
Fluorescent lighting has also been alleged to cause chemical reactions in the brain and body that produce fatigue, depression, immuno-suppression, and reduced
metabolism.
Further, while the
phosphor materials may be selected to provide
hue or color control, this
hue is fixed at the time of manufacture, and so is not easily changed to meet changing or differing needs for a given building space.
Halide, mercury and
sodium vapor lamps operate at higher temperatures and pressures, and so present undesirably greater fire hazards.
In addition, these bulbs present a possibility of
exposure to harmful
radiation from undetected ruptured outer bulbs.
Furthermore, mercury and
sodium vapor lamps generally have very poor color-rendition-indices, meaning the light rendered by these bulbs is quite different from ordinary
daylight, distorting human color
perception.
Yet another set of disadvantages has to do with the starting or lighting of these types of bulbs.
Many of the prior art bulbs additionally produce significant and detrimental
noise pollution, commonly in the form of a
hum or buzz at the frequency of the power line
alternating current.
Magnetic field leakage from the
ballast may undesirably couple to adjacent conductive or ferromagnetic materials, resulting in magnetic forces as well.
Both types of forces will generate undesirable sound.
Additionally, in some cases a less optimal
bulb may also produce a buzzing sound.
When common light bulbs are incorporated into public and private facilities, the limitations of prior art
bulb technologies often will adversely
impact building occupants.
Mark Schneider, with the National Clearinghouse for Educational Facilities, declares that ability to perform requires “clean air, good light, and a quiet, comfortable, and safe learning environment.” Unfortunately, the flaws in much of the existing lighting have been made worse as buildings have become bigger.
The concern for
energy management is driven by the expense associated with energy consumed over the life of a building.
Energy management is quite challenging to design into a building, because many human variables come into play within different areas within a building structure.
Some occupants may regularly forget to turn off lights when a space is no longer being occupied, thereby
wasting electricity and diminishing the useful life of the light bulbs.
Further complicating the matter of
energy management is the fact that many commercial establishments may have rates based upon peak usage.
A business with a large number of lights that are controlled with a common switch may have peak demands large relative to total consumption of power, simply due to the relatively large amount of power that will rush in to the circuit.
Breaking the circuit into several switches may not adequately address
inrush current, since a user may switch more than one switch at a time, such as by sliding a hand across several switches at once.
Additionally, during momentary or short-term power outages, the start-up of
electrical devices by the power company is known to cause many problems, sometimes harming either customer equipment or power company devices.
Control over
inrush current is therefore very desirable, and not economically viable in the prior art.
In the prior art, this facility design has been limited to selection of very simple or basic switches, motion detectors, and thermostats, and particular lights, all fixed at the time of design, construction or installation.
They were locked but almost never broken into, for nothing of major value, even during the Depression, enticed potential thieves.
Unfortunately, the possibilities of duplication and / or forgery of credentials, or of hostile powers infiltrating security, or other criminal methods demonstrate the potential weaknesses of the present
system, which depends upon a large number of security employees.
Motion sensors and other prior art
electronic security measures, while often beneficial, occasionally fail even when used in combination with security personnel to provide adequate protection.
An increasingly complex, and therefore hazardous, society requires increasingly extensive patrols and safeguards.
Current
security system, which must rely on increasing the numbers of guards and security devices, are subject to inherent defects and extraordinary expense, generally rendering them inadequate even with the best of intention.
In buildings having many alternative hallways or paths, such as are commonly found in hospitals and other large public facilities, directions are often clumsy and difficult for visitors or
emergency personnel to follow.
Old-fashioned directories may be hard to locate or
decipher, especially for non-English speakers or for persons with little or no time, again such as
emergency personnel.
Unfortunately, the number of color stripes that may be patterned is quite limited, and the expense and defacing of appearance associated therewith is undesirable.
Furthermore, such striping does not completely alleviate
confusion, and the color stripes can only serve as general guides to commonly visited areas.
The tether, as may be appreciated, limits movement of the
client relative to the host, is often unsightly and hard to contain in a
workspace, and so may even be or become a
tripping hazard.
In addition, electrical connectors such as jacks must be provided, and these connectors necessarily limit the number of access points and locations.
The installation of connectors defaces walls, sometimes rendering them unsuitable for a particular desired application, and yet they add undesirable installation expense, whether during new construction or in
retrofitting an existing building structure.
The security of these prior art
wireless devices can be compromised in that they are vulnerable to unauthorized access or interception, and the interception may be from a significant distance, extending often well beyond physical building and property boundaries.
Moreover, reliability can be hindered by interference from an appliance such as a
microwave oven.
Because of the ever-changing nature of a building and the best practices associated therewith, it can be quite difficult if not impossible to keep all areas within a building up to date with best practices or preferred capabilities.
The number of occupants is known to significantly alter the temperature and associated need for
HVAC control.
However, many older buildings were only provided with a single central
thermostat, providing the same amount of heating or
air conditioning to a room or other space regardless of demand for the same.
However, without providing wiring within the room to accommodate the
thermostat and various duct controls, the room may not be individually controlled.
Even where a building is originally provided with appropriate wiring for each electrical system or component desired, necessary remodeling may critically alter the need.
However, these wireless networks are not contained within the walls of a building, and so they are subject to a number of limitations.
One of these is the lack of specific localization of a
signal and device.
However, when many rooms are to be covered by different transceivers,
signal overlap between transceivers requires more complex communications systems, including incorporating techniques such as
access control and device selection based upon identification.
Further, detection of interference is quite difficult.
Finally, such systems are subject to outside tapping and corruption, since containment of the signal is practically impossible for most buildings.
 Login to View More
Login to View More  Login to View More
Login to View More 


