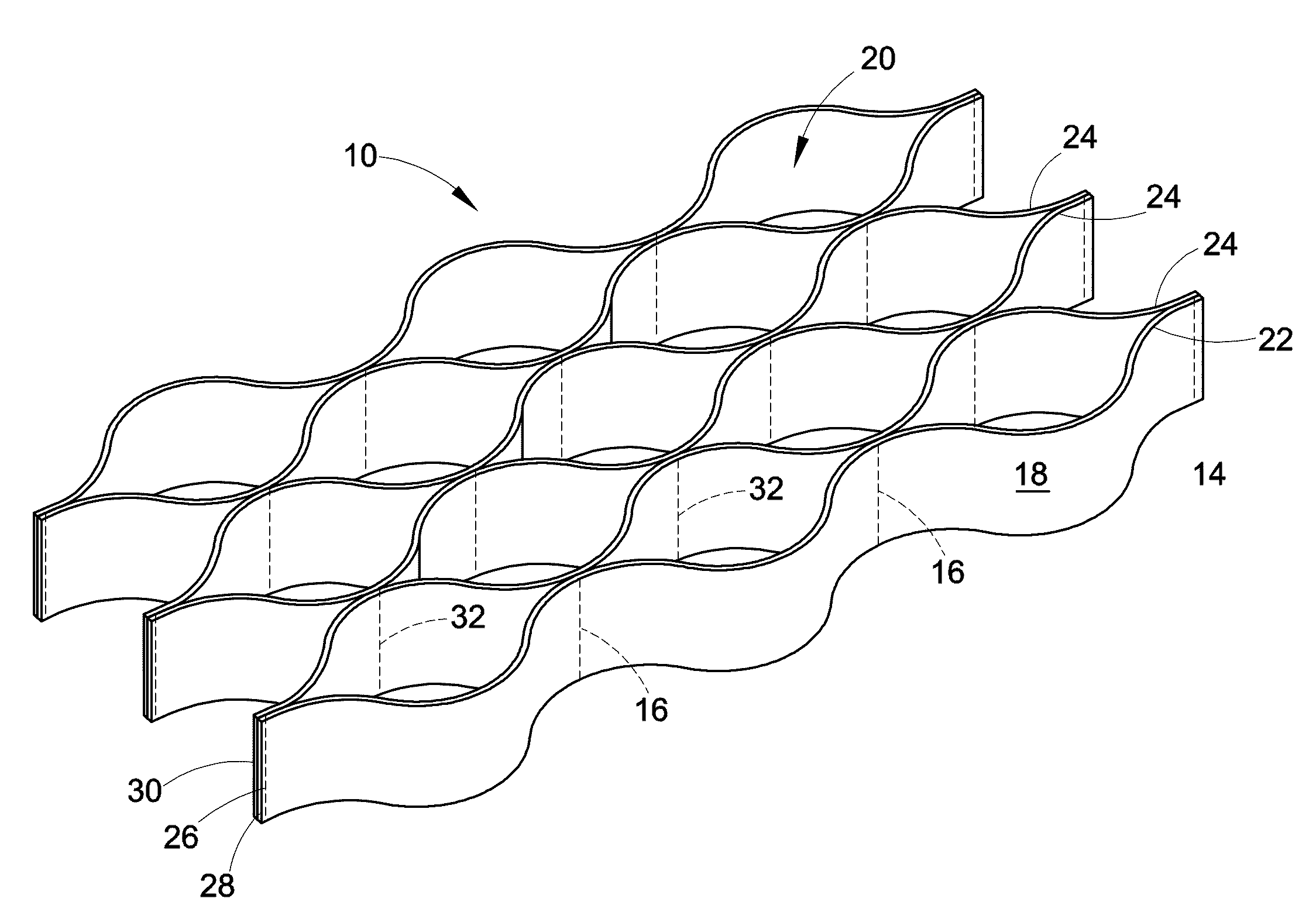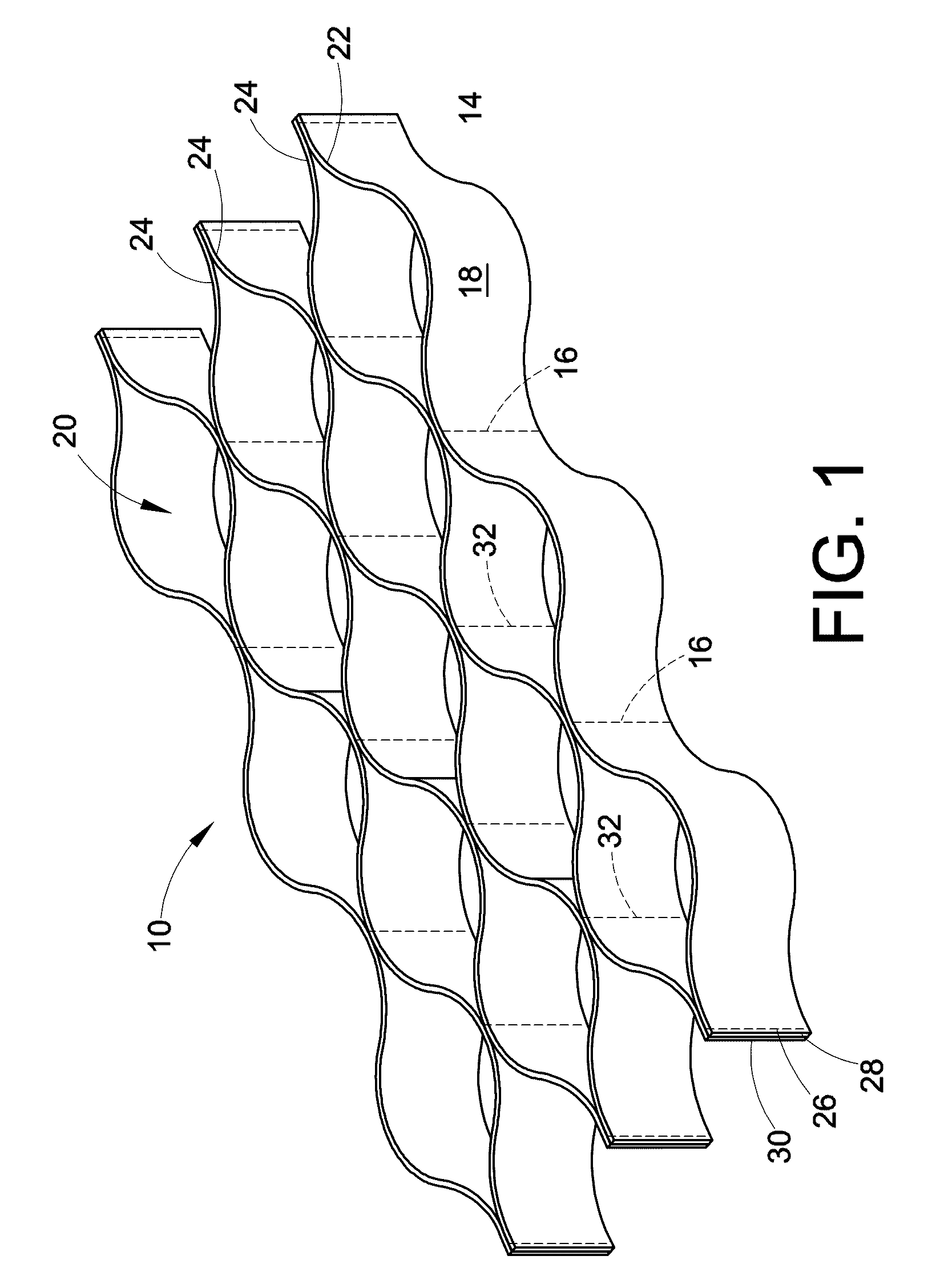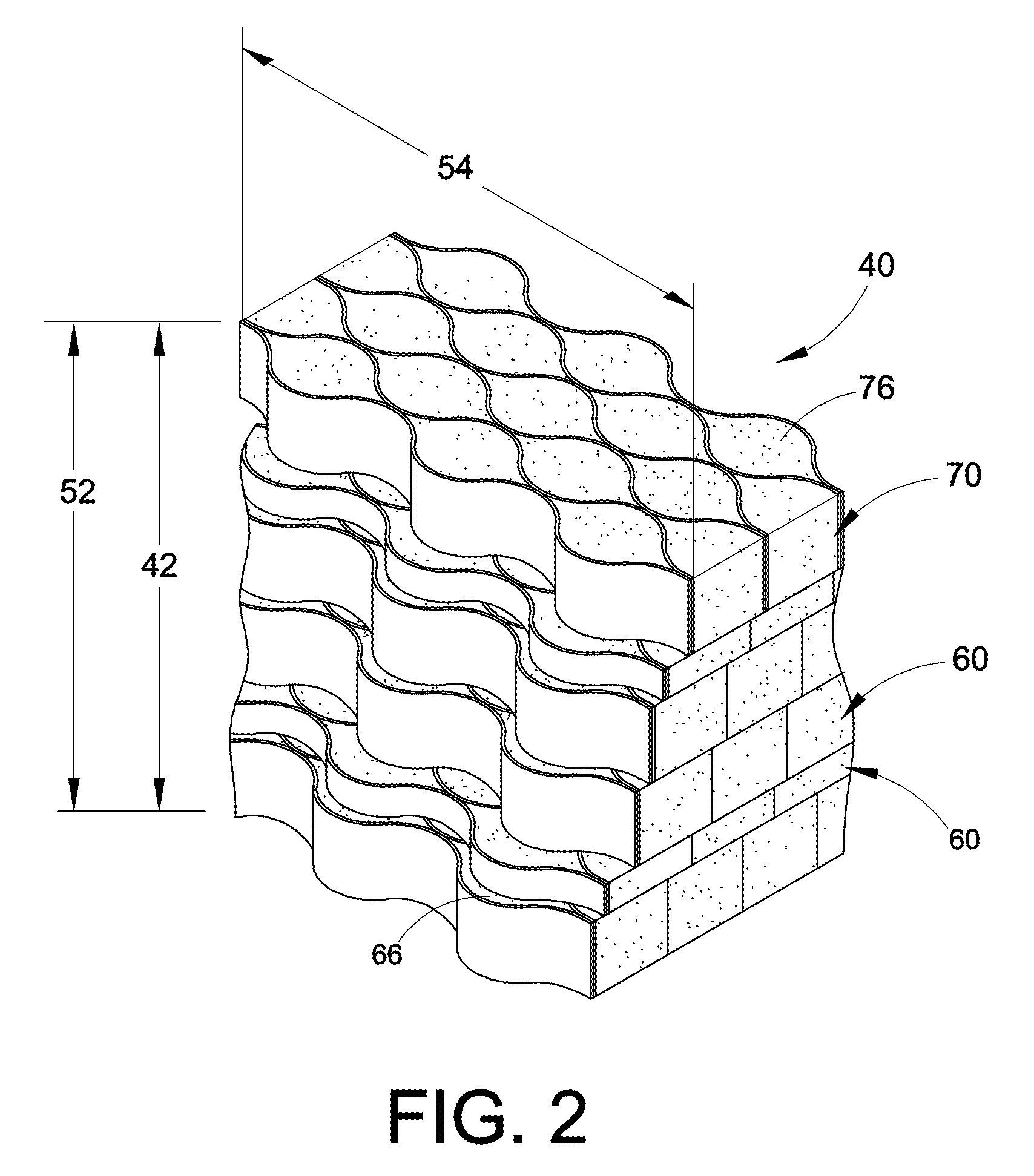Earthquake resistant earth retention system using geocells
- Summary
- Abstract
- Description
- Claims
- Application Information
AI Technical Summary
Benefits of technology
Problems solved by technology
Method used
Image
Examples
example 1
[0079]Two compositions suitable for use in the geocells were made and compared to high density polyethylene (HDPE).
[0080]Composition A: PE alloy with improved creep resistance
[0081]5 kg of HDPE grafted with 1% maleic anhydride was melt kneaded with 5 kg of dry polyamide 6 resin in a co-rotating twin screw extruder having L / D of 48, at 280° C., 150 RPM, to provide a PE alloy. The alloy was melt kneaded by a single screw extruder at 260° C., through a flat die and calendars, to form an embossed strip having average thickness of 1.2 mm.
[0082]An HDPE strip having the same dimensions and a density of 0.941 g / cm3 was also extruded for comparison. The mechanical properties and creep properties were analyzed and are shown in Table 1.
TABLE 1DescriptionAlloyHDPETensile stress at yield, strain rate of291310 mm / min (MPa)Tensile modulus at 1% deformation, strain1350550rate of 10 mm / min (MPa)Deformation when loaded under 50% of stress8300to yield, 500 hours at 23° C. (additional %of original dime...
example 2
[0086]Experiments were performed using a shake table at the Japan National Research Institute of Agricultural Engineering in Tsukuba City, Japan. The shake table was 6 meters by 4 meters and, at maximum payload, had a maximum horizontal / vertical acceleration of 1 g. A steel box 2 meters wide, 4 meters long, and 3 meters high was placed inside a larger box having transparent walls, then placed on the shake table. Various retaining walls were built inside the test box.
[0087]A fine, uniform sand, originally obtained from Tokachi Port in Hokkaido, was used as the backfill (the earthen material to be retained). The sand had a mean diameter of 0.27 millimeters, a uniformity coefficient of 2, a specific gravity of 2.668, and a fines content of 0.35%. The sand was compacted to a unit weight of 90% Proctor density. The sand had an average dry unit weight of 14.3 kN / m3. The internal angle of friction for the sand was measured and found to be 38°.
[0088]A foundation layer of 20 cm height was fo...
example wall 1
[0094]Example Wall 1 was constructed as seen in FIG. 3. The total height of the wall was 2.8 meters (14 layers). The bottom stacking geocell layer had a length of seven cells, or about 1.47 meters. The stacking geocell layers tapered to a top stacking geocell layer having a length of three cells. The capping layer had a length of 12 cells, or about 2.52 meters. M30 gravel was used as the infill for all of the geocell layers.
PUM
 Login to View More
Login to View More Abstract
Description
Claims
Application Information
 Login to View More
Login to View More - R&D
- Intellectual Property
- Life Sciences
- Materials
- Tech Scout
- Unparalleled Data Quality
- Higher Quality Content
- 60% Fewer Hallucinations
Browse by: Latest US Patents, China's latest patents, Technical Efficacy Thesaurus, Application Domain, Technology Topic, Popular Technical Reports.
© 2025 PatSnap. All rights reserved.Legal|Privacy policy|Modern Slavery Act Transparency Statement|Sitemap|About US| Contact US: help@patsnap.com



